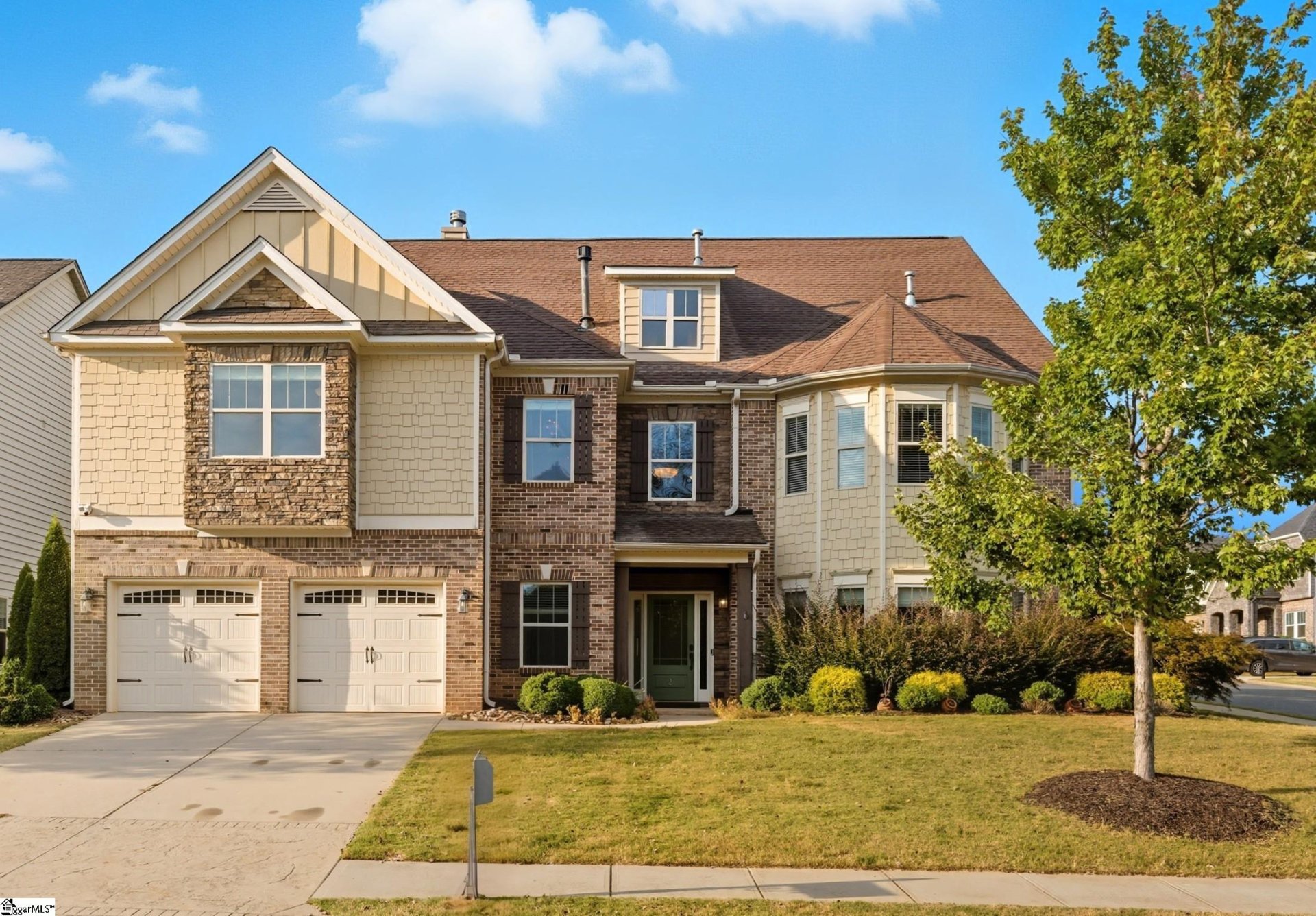
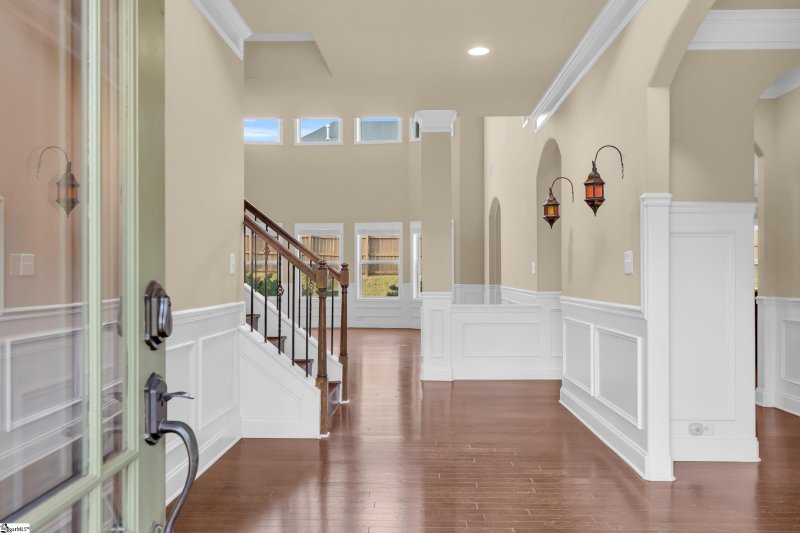
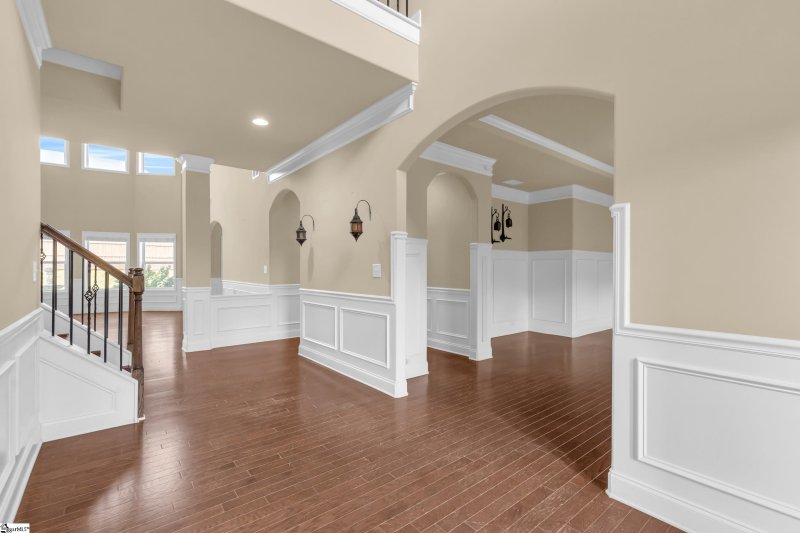
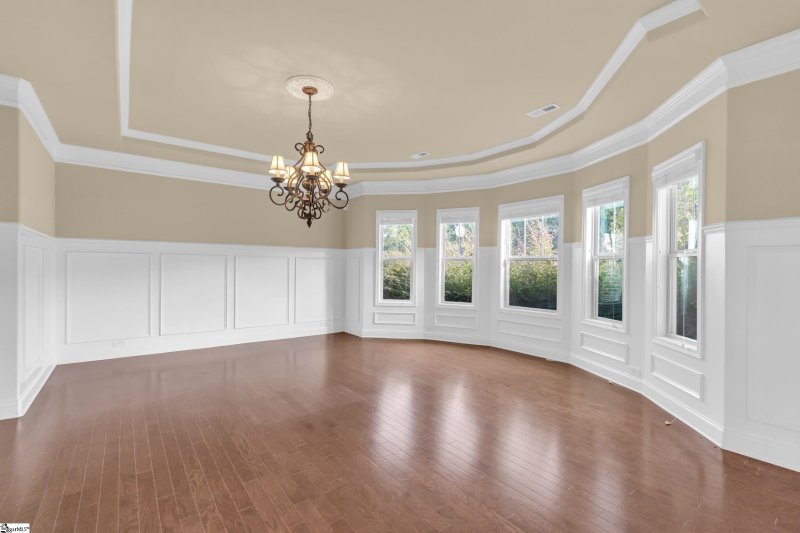
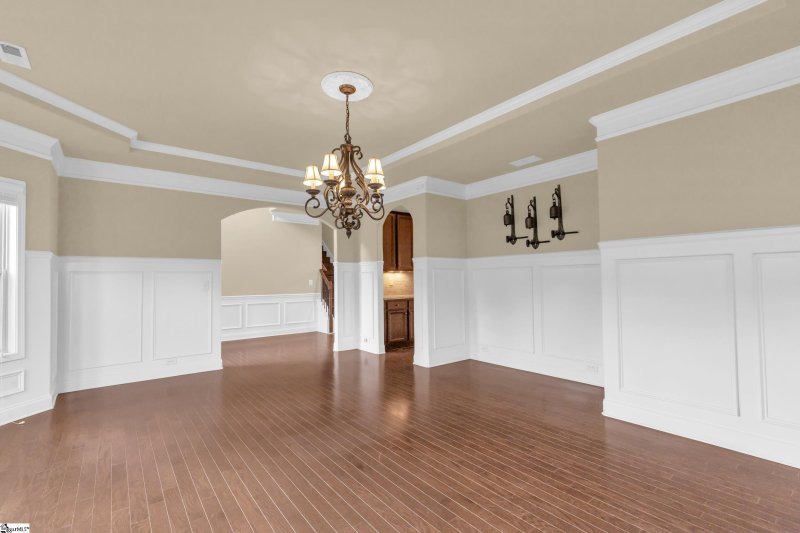
2 Quiet Creek Court in Kilgore Farms, Simpsonville, SC
SOLD2 Quiet Creek Court, Simpsonville, SC 29681
$724,900
$724,900
Sale Summary
Sold at asking price • Sold in typical time frame
Does this home feel like a match?
Let us know — it helps us curate better suggestions for you.
Property Highlights
Bedrooms
5
Bathrooms
3
Living Area
5,362 SqFt
Property Details
This Property Has Been Sold
This property sold 1 week ago and is no longer available for purchase.
View active listings in Kilgore Farms →Discover this remarkable residence in Kilgore Farms, offering 5 bedrooms, 3 full baths, and 2 half baths across three expansive levels. Designed with both comfort and versatility in mind, this home has space for every lifestyle. The main level welcomes you with rich hardwood floors and a seamless, open layout.
Time on Site
2 months ago
Property Type
Residential
Year Built
2013
Lot Size
10,454 SqFt
Price/Sq.Ft.
$135
HOA Fees
Request Info from Buyer's AgentProperty Details
School Information
Loading map...
Additional Information
Agent Contacts
- Greenville: (864) 757-4000
- Simpsonville: (864) 881-2800
Community & H O A
Room Dimensions
Property Details
- Corner
- Fenced Yard
- Level
Exterior Features
- Brick Veneer-Partial
- Concrete Plank
- Stone
- Patio
- Porch-Screened
- Tilt Out Windows
Interior Features
- 2nd Floor
- Walk-in
- Carpet
- Ceramic Tile
- Wood
- Cook Top-Gas
- Disposal
- Oven(s)-Wall
- Microwave-Built In
- Range Hood
- Attic
- Garage
- Laundry
- Media Room/Home Theater
- Office/Study
- Bonus Room/Rec Room
- Breakfast Area
- 2 Story Foyer
- Cable Available
- Ceiling 9ft+
- Ceiling Fan
- Ceiling Cathedral/Vaulted
- Ceiling Smooth
- Countertops Granite
- Open Floor Plan
- Smoke Detector
- Tub-Jetted
- Walk In Closet
- Wet Bar
- Ceiling – Coffered
- Pantry – Walk In
Systems & Utilities
- Central Forced
- Electric
- Multi-Units
- Multi-Units
- Natural Gas
Showing & Documentation
- Home Inspection
- Seller Disclosure
- Other/See Remarks
- Lockbox-Electronic
- Showing Time
- 3rd Party Addendum
- Copy Earnest Money Check
- Pre-approve/Proof of Fund
- Signed SDS
- Other/See Remarks
The information is being provided by Greater Greenville MLS. Information deemed reliable but not guaranteed. Information is provided for consumers' personal, non-commercial use, and may not be used for any purpose other than the identification of potential properties for purchase. Copyright 2025 Greater Greenville MLS. All Rights Reserved.
