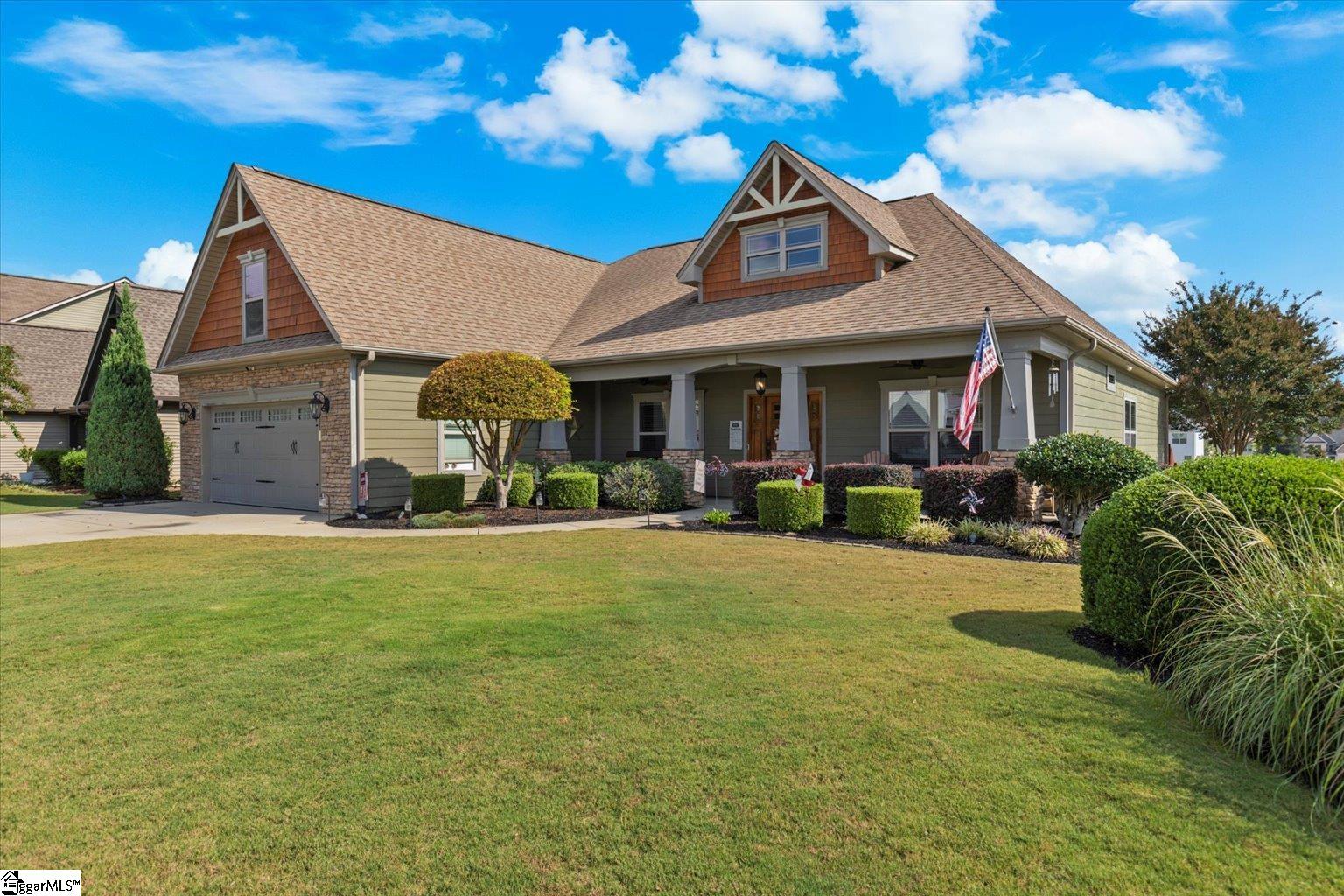
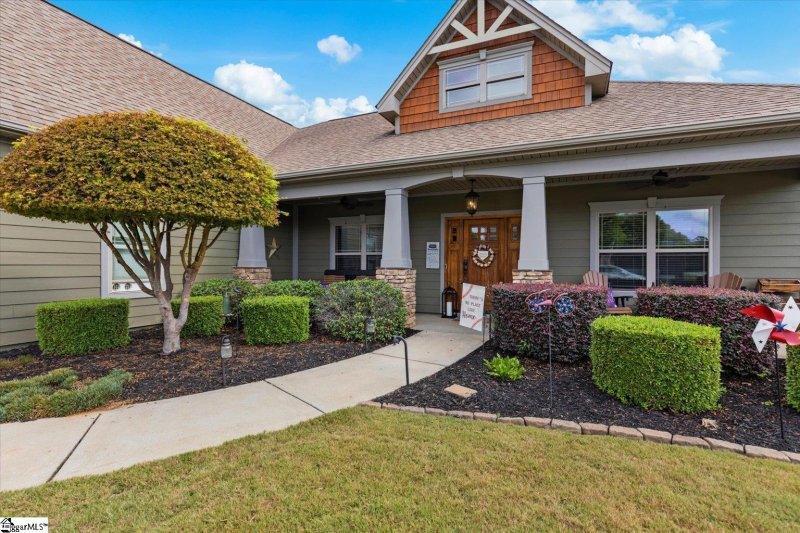
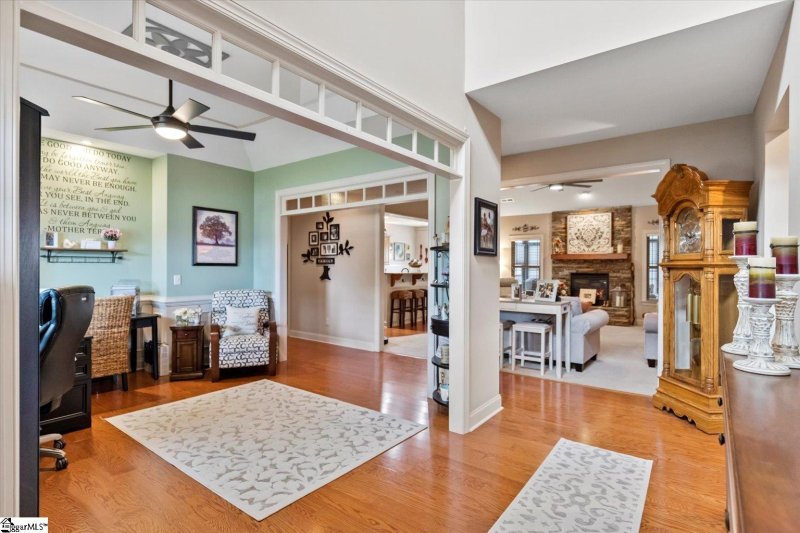
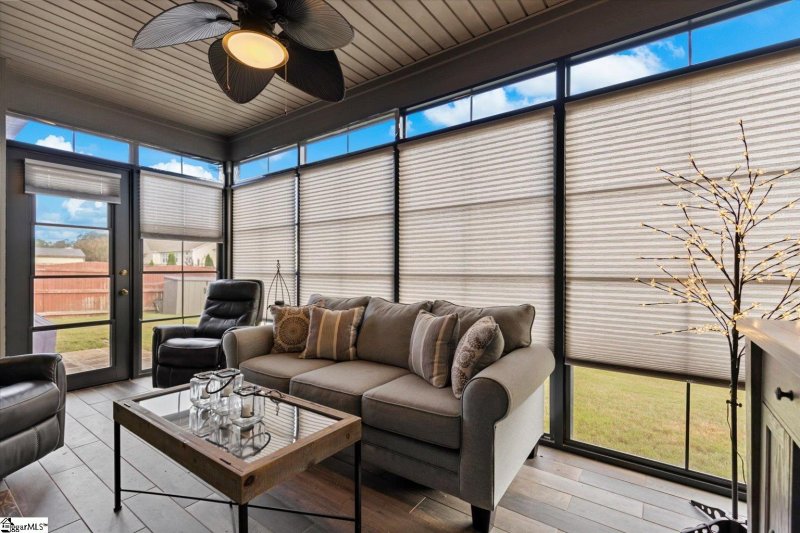
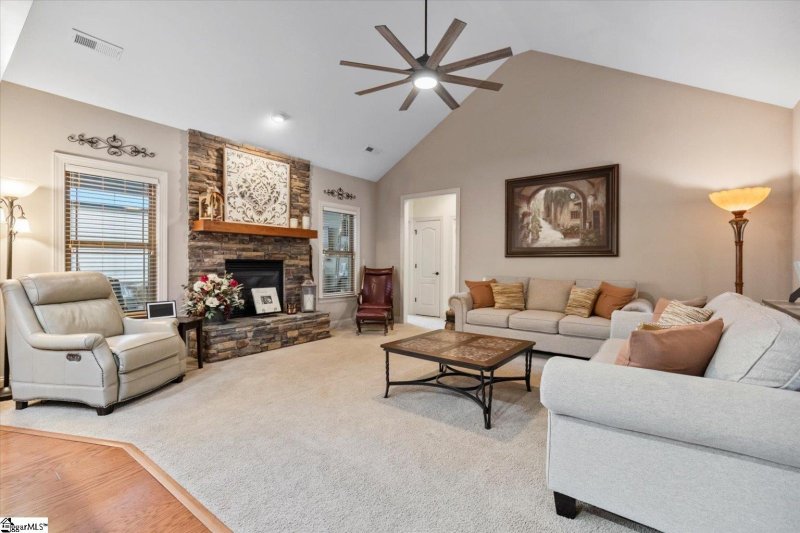
2 Dunsborough Drive in Victoria Park, Simpsonville, SC
SOLD2 Dunsborough Drive, Simpsonville, SC 29680
$424,500
$424,500
Sale Summary
Sold below asking price • Sold quickly
Does this home feel like a match?
Let us know — it helps us curate better suggestions for you.
Property Highlights
Bedrooms
4
Bathrooms
3
Living Area
2,742 SqFt
Property Details
This Property Has Been Sold
This property sold 1 year ago and is no longer available for purchase.
View active listings in Victoria Park →Welcome to 2 Dunsborough: Your Dream Craftsman Ranch Home! Nestled in a vibrant neighborhood, this stunning energy star rated home offers the perfect blend of charm and modern living. As you enter, you'll be greeted by an abundance of natural light and a seamless flow that connects the living spaces.
Time on Site
1 year ago
Property Type
Residential
Year Built
2010
Lot Size
8,712 SqFt
Price/Sq.Ft.
$155
HOA Fees
Request Info from Buyer's AgentProperty Details
School Information
Loading map...
Additional Information
Agent Contacts
- Greenville: (864) 757-4000
- Simpsonville: (864) 881-2800
Community & H O A
Room Dimensions
Property Details
- Ranch
- Craftsman
- Corner
- Fenced Yard
- Level
- Sidewalk
- Underground Utilities
Special Features
Exterior Features
- Paved
- Paved Concrete
- Hardboard Siding
- Stone
- Patio
- Porch-Enclosed
- Porch-Front
- Porch-Other
- Sprklr In Grnd-Full Yard
Interior Features
- Sink
- 1st Floor
- Walk-in
- Dryer – Electric Hookup
- Washer Connection
- Carpet
- Ceramic Tile
- Wood
- Cook Top-Smooth
- Dishwasher
- Disposal
- Dryer
- Oven-Self Cleaning
- Refrigerator
- Washer
- Oven-Electric
- Microwave-Built In
- Attic
- Garage
- Out Building
- Laundry
- Sun Room
- Bonus Room/Rec Room
- Breakfast Area
- 2 Story Foyer
- Attic Stairs Disappearing
- Ceiling 9ft+
- Ceiling Fan
- Ceiling Cathedral/Vaulted
- Ceiling Trey
- Countertops Granite
- Open Floor Plan
- Smoke Detector
- Tub Garden
- Walk In Closet
- Split Floor Plan
- Pantry – Closet
- Pantry – Walk In
- Window Trtments-AllRemain
Systems & Utilities
- Electric
- Tankless
- Central Forced
- Electric
- Electric
- Floor Furnace
Showing & Documentation
- Seller Disclosure
- SQFT Sketch
- Advance Notice Required
- Appointment/Call Center
- Occupied
- Lockbox-Electronic
- Owner/Agent Related
- Copy Earnest Money Check
- Pre-approve/Proof of Fund
- Signed SDS
- Specified Sales Contract
The information is being provided by Greater Greenville MLS. Information deemed reliable but not guaranteed. Information is provided for consumers' personal, non-commercial use, and may not be used for any purpose other than the identification of potential properties for purchase. Copyright 2025 Greater Greenville MLS. All Rights Reserved.
