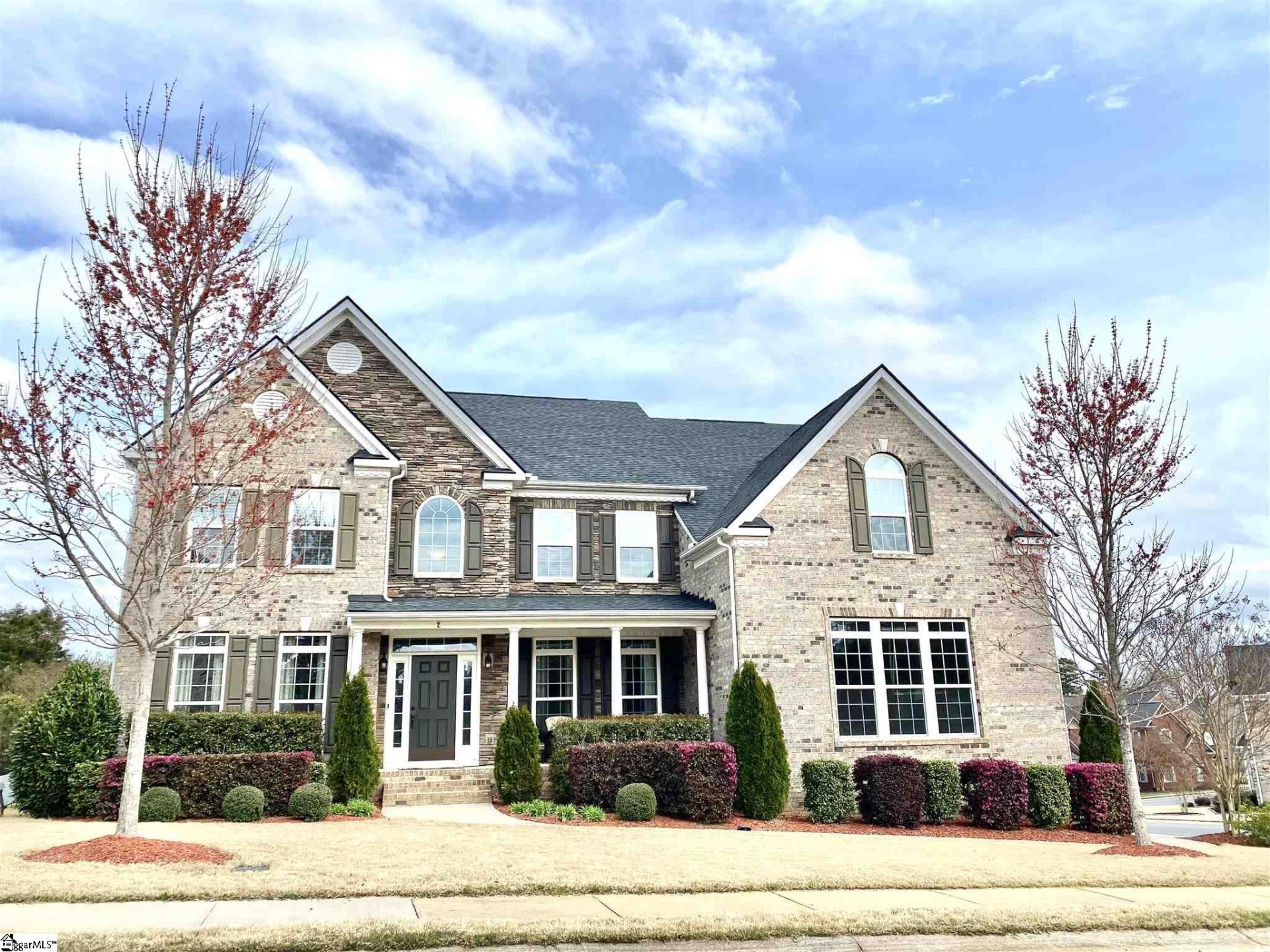
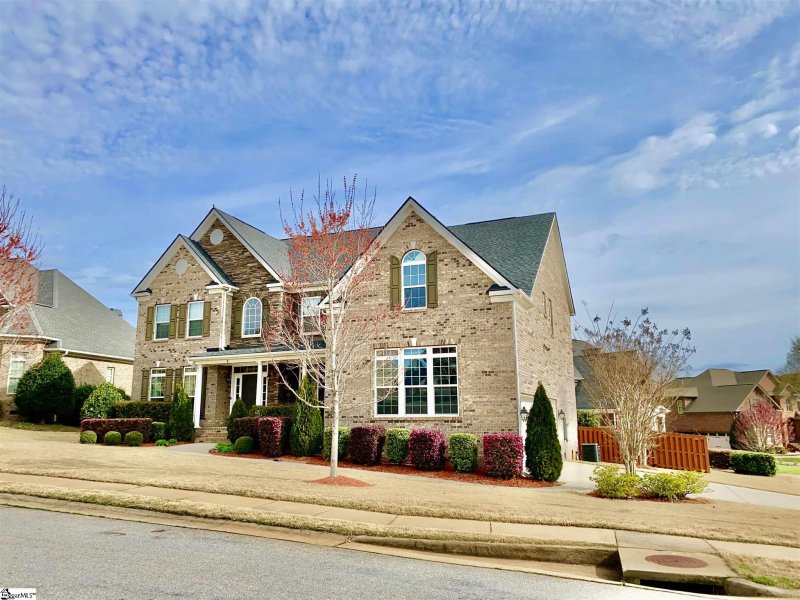
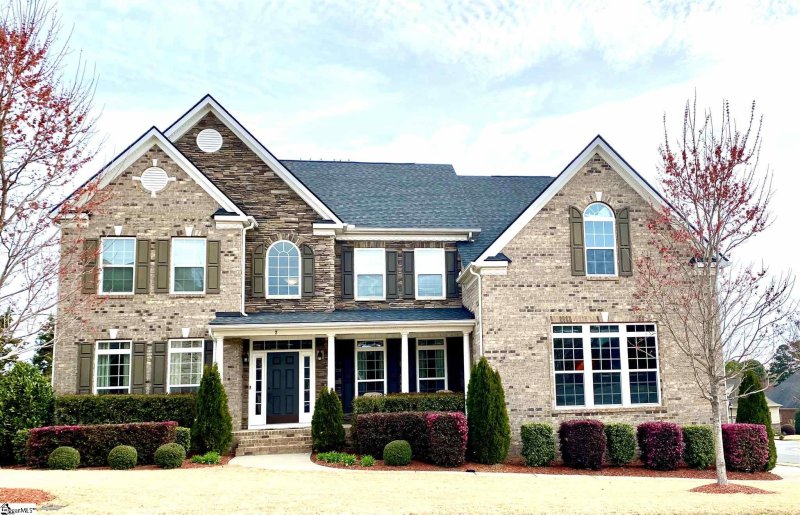
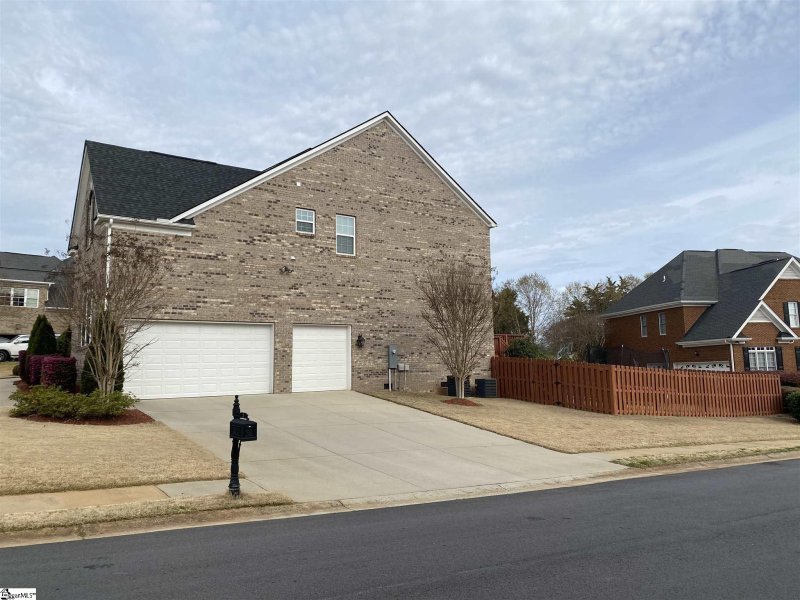
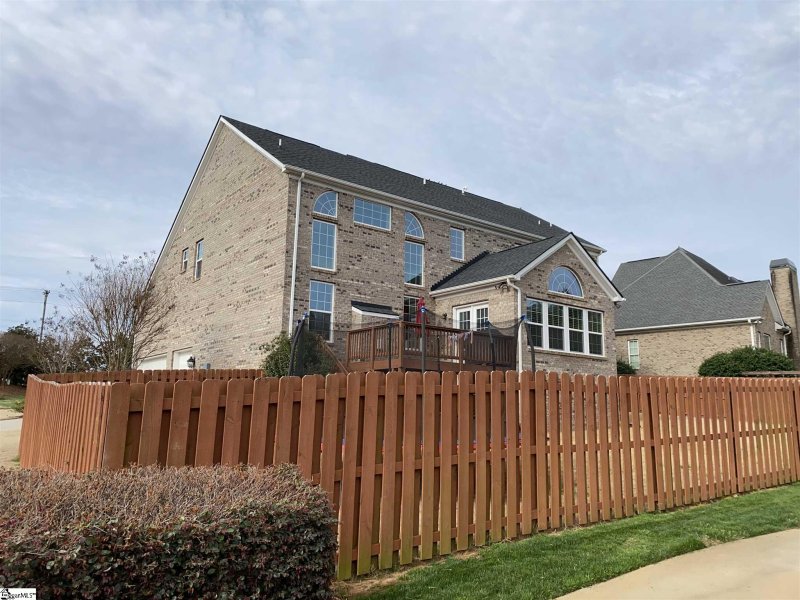

2 Clifton Grove Way in Five Forks Plantation, Simpsonville, SC
SOLD2 Clifton Grove Way, Simpsonville, SC 29681
$550,000
$550,000
Sale Summary
Sold at asking price • Sold quickly
Does this home feel like a match?
Let us know — it helps us curate better suggestions for you.
Property Highlights
Bedrooms
4
Bathrooms
3
Property Details
This Property Has Been Sold
This property sold 4 years ago and is no longer available for purchase.
View active listings in Five Forks Plantation →ALL BRICK HOME in such a prestigious area, for such an outstanding price!! Five Forks Plantation is that rare opportunity! you'll love the ideal location on Woodruff Road just minutes from shopping and restaurants, and convenient to I-85, I-385, downtown Greenville.
Time on Site
4 years ago
Property Type
Residential
Year Built
2016
Lot Size
N/A
Price/Sq.Ft.
N/A
HOA Fees
Request Info from Buyer's AgentProperty Details
School Information
Additional Information
Region
Agent Contacts
- Greenville: (864) 757-4000
- Simpsonville: (864) 881-2800
Community & H O A
Room Dimensions
Property Details
- Corner
- Fenced Yard
- Some Trees
- Underground Utilities
Exterior Features
- Deck
- Porch-Front
- Tilt Out Windows
- Vinyl/Aluminum Trim
- Sprklr In Grnd-Full Yard
Interior Features
- Sink
- 2nd Floor
- Walk-in
- Carpet
- Ceramic Tile
- Wood
- Cook Top-Gas
- Dishwasher
- Disposal
- Oven-Self Cleaning
- Oven(s)-Wall
- Oven-Electric
- Double Oven
- Attic
- Garage
- Laundry
- Office/Study
- 2 Story Foyer
- 2nd Stair Case
- Attic Stairs Disappearing
- Cable Available
- Ceiling 9ft+
- Ceiling Fan
- Ceiling Cathedral/Vaulted
- Ceiling Smooth
- Countertops Granite
- Open Floor Plan
- Sec. System-Owned/Conveys
- Sky Lights
- Smoke Detector
- Window Trmnts-Some Remain
- Tub Garden
- Walk In Closet
- Pantry – Closet
- Pantry – Walk In
Systems & Utilities
- Gas
- Tankless
- Central Forced
- Electric
Showing & Documentation
- Advance Notice Required
- Appointment/Call Center
- Beware of Pets
- List Agent Present
- Occupied
- Copy Earnest Money Check
- Pre-approve/Proof of Fund
- Signed SDS
- Specified Sales Contract
The information is being provided by Greater Greenville MLS. Information deemed reliable but not guaranteed. Information is provided for consumers' personal, non-commercial use, and may not be used for any purpose other than the identification of potential properties for purchase. Copyright 2025 Greater Greenville MLS. All Rights Reserved.
