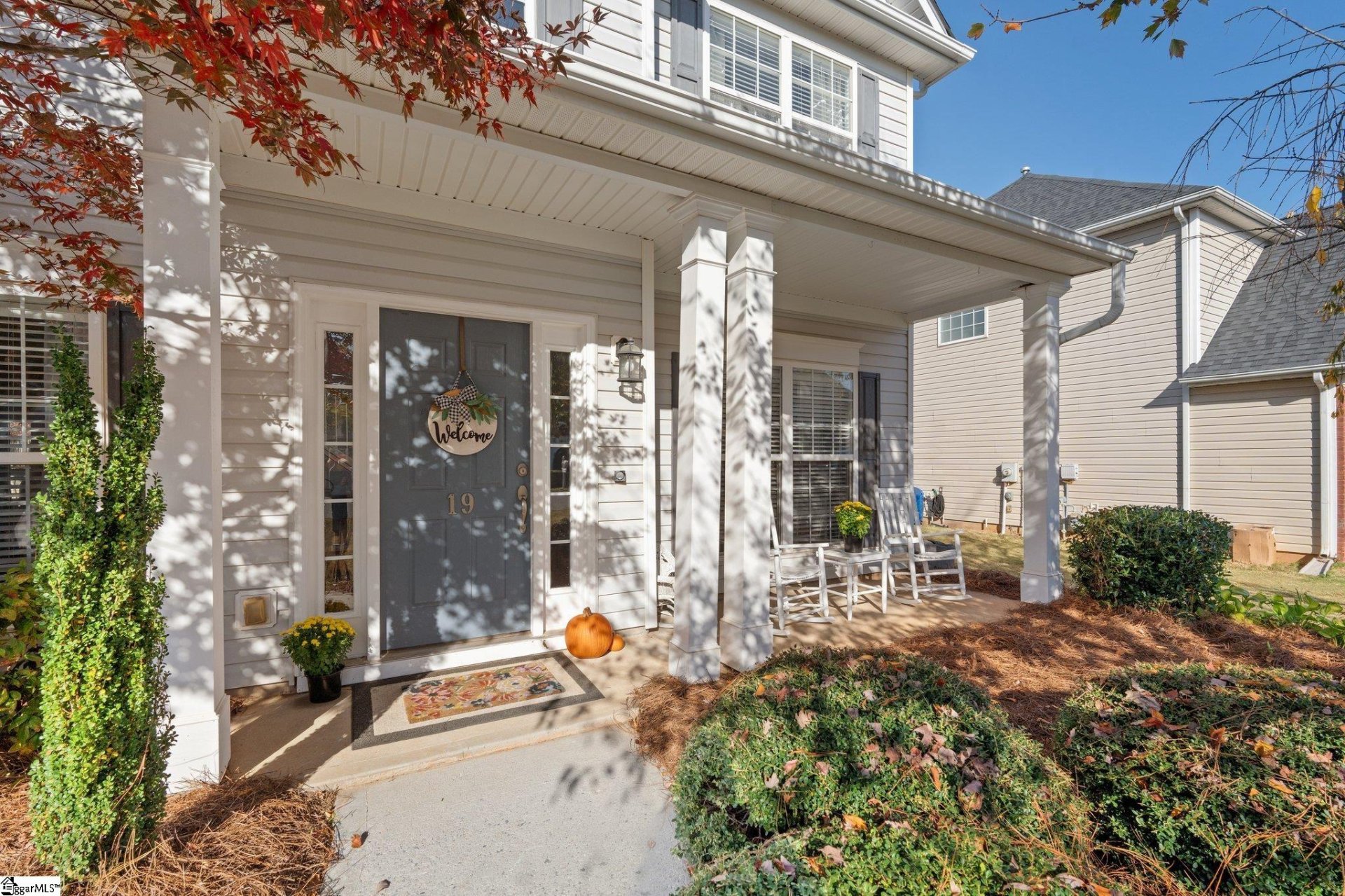
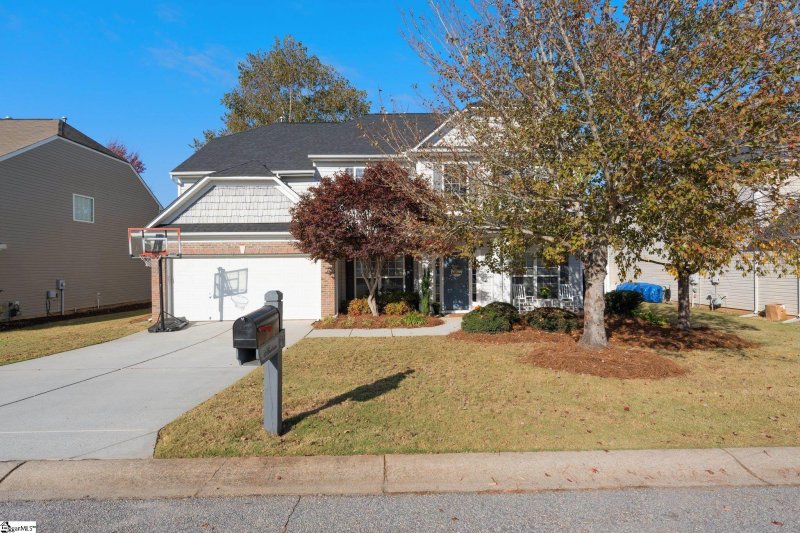
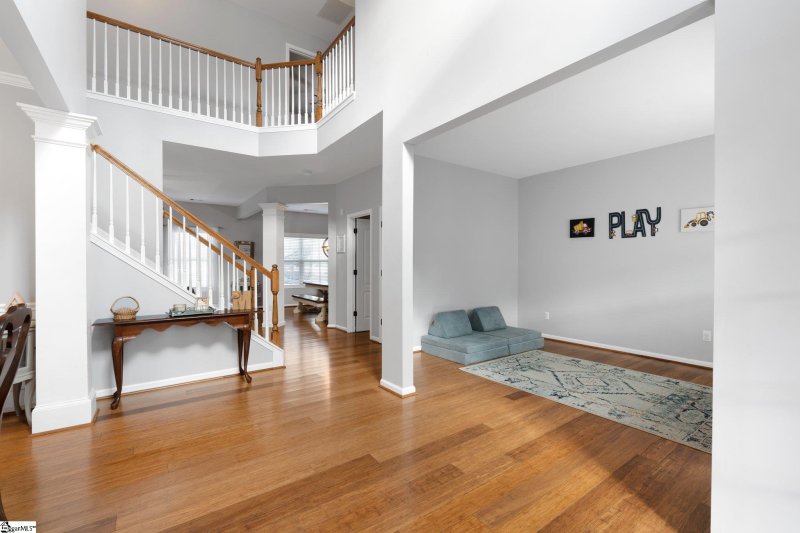
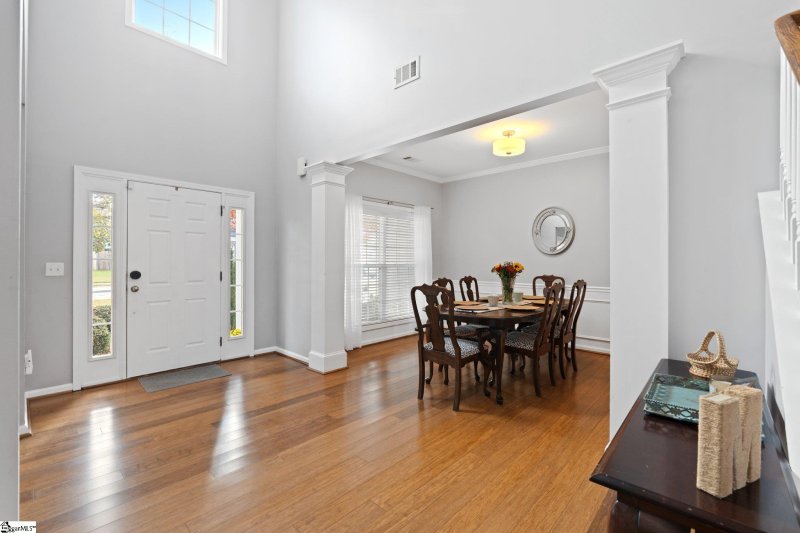
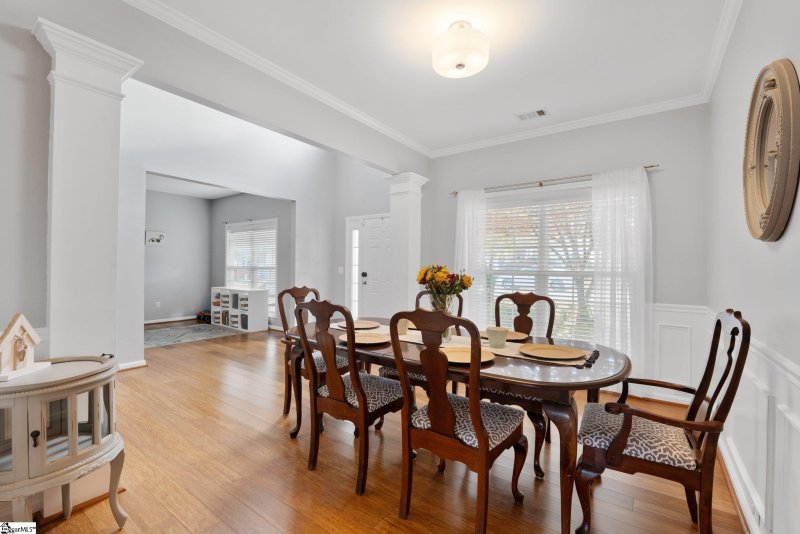
19 Open Range Lane in Heritage Creek - Simpsonville, Simpsonville, SC
SOLD19 Open Range Lane, Simpsonville, SC 29681
$425,000
$425,000
Sale Summary
Sold at asking price • Sold quickly
Does this home feel like a match?
Let us know — it helps us curate better suggestions for you.
Property Highlights
Bedrooms
5
Bathrooms
2
Living Area
2,766 SqFt
Property Details
This Property Has Been Sold
This property sold 12 months ago and is no longer available for purchase.
View active listings in Heritage Creek - Simpsonville →Welcome Home to Heritage Creek! Step into a world of charm and comfort in the heart of Heritage Creek, an established neighborhood that perfectly blends tranquility with convenience. Nestled close to Historic Downtown Simpsonville and just a 20-minute drive to vibrant Downtown Greenville, this community is ideally situated with easy access to I-385, making commuting a breeze.
Time on Site
1 year ago
Property Type
Residential
Year Built
2007
Lot Size
8,712 SqFt
Price/Sq.Ft.
$154
HOA Fees
Request Info from Buyer's AgentProperty Details
School Information
Loading map...
Additional Information
Agent Contacts
- Greenville: (864) 757-4000
- Simpsonville: (864) 881-2800
Community & H O A
Room Dimensions
Property Details
- Fenced Yard
- Level
- Some Trees
Exterior Features
- Brick Veneer-Partial
- Vinyl Siding
- Wood
- Deck
- Porch-Front
- Windows-Insulated
Interior Features
- 2nd Floor
- Walk-in
- Dryer – Electric Hookup
- Washer Connection
- Carpet
- Ceramic Tile
- Wood
- Dishwasher
- Disposal
- Refrigerator
- Stand Alone Rng-Smooth Tp
- Microwave-Built In
- Laundry
- Office/Study
- 2 Story Foyer
- Attic Stairs Disappearing
- Ceiling 9ft+
- Ceiling Fan
- Ceiling Smooth
- Ceiling Trey
- Countertops Granite
- Countertops-Solid Surface
- Open Floor Plan
- Smoke Detector
- Walk In Closet
- Countertops – Quartz
- Pantry – Closet
Systems & Utilities
- Forced Air
- Natural Gas
Showing & Documentation
- Restric.Cov/By-Laws
- Seller Disclosure
- SQFT Sketch
- Appointment/Call Center
- Occupied
- Lockbox-Electronic
- Copy Earnest Money Check
- Pre-approve/Proof of Fund
- Signed SDS
The information is being provided by Greater Greenville MLS. Information deemed reliable but not guaranteed. Information is provided for consumers' personal, non-commercial use, and may not be used for any purpose other than the identification of potential properties for purchase. Copyright 2025 Greater Greenville MLS. All Rights Reserved.
