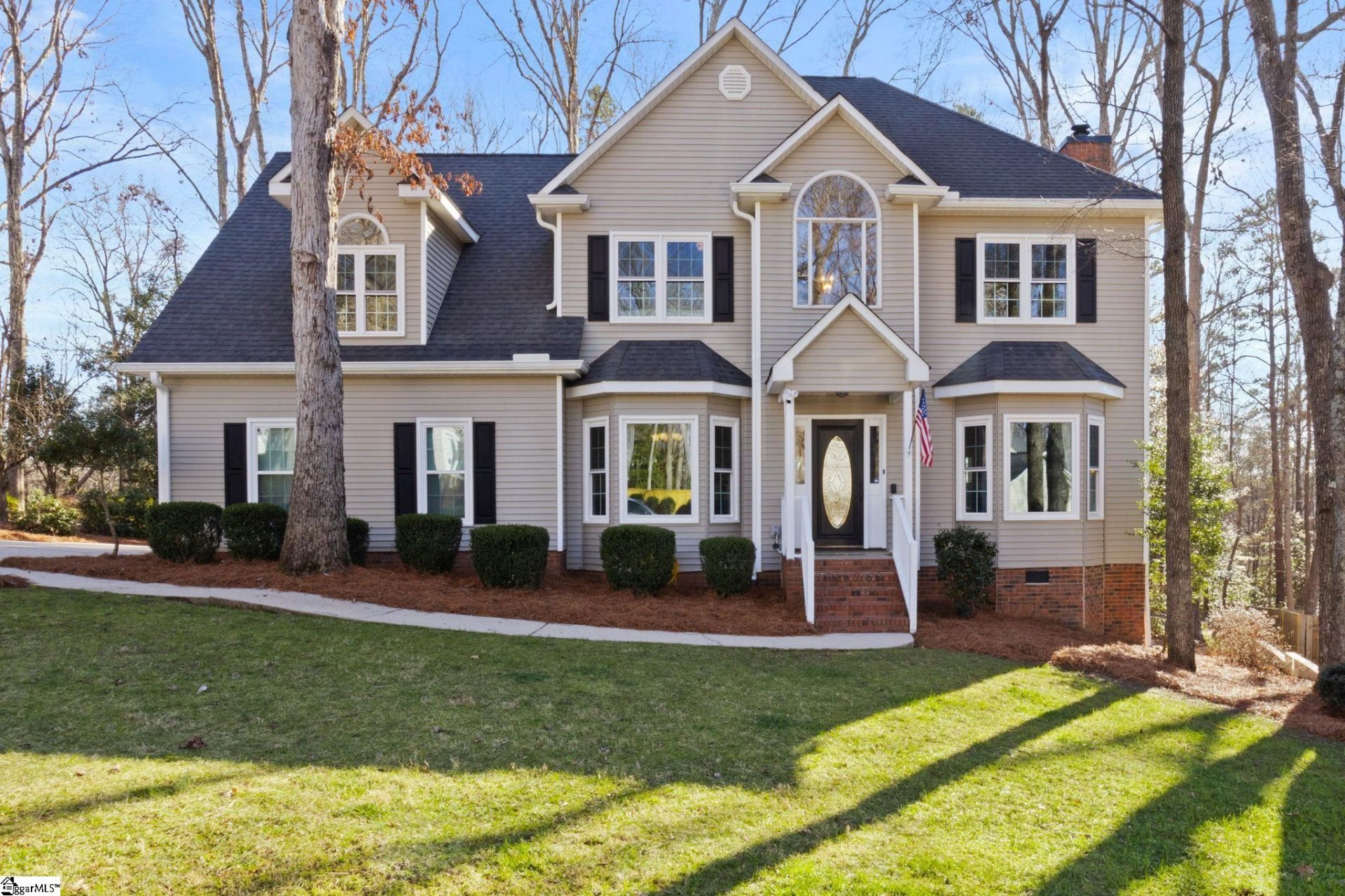
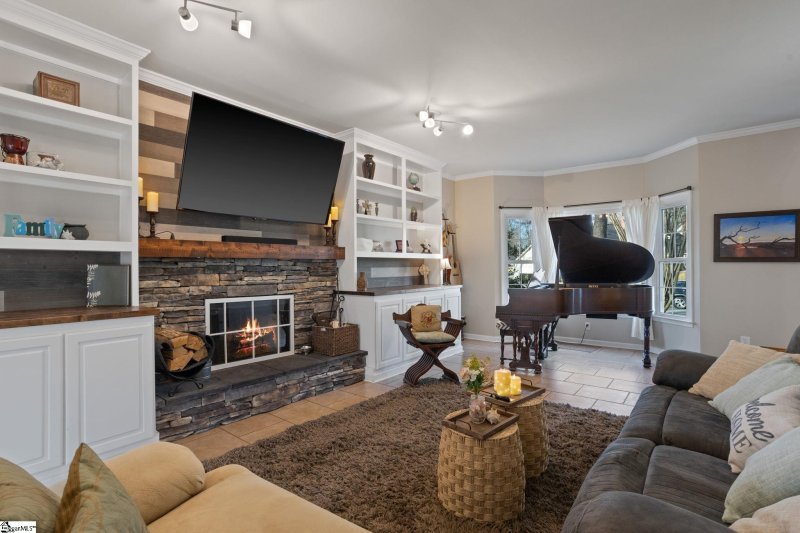
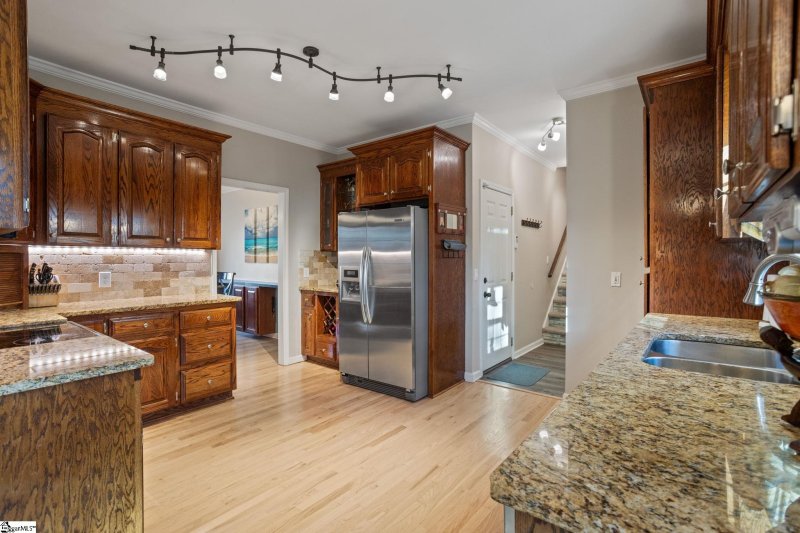
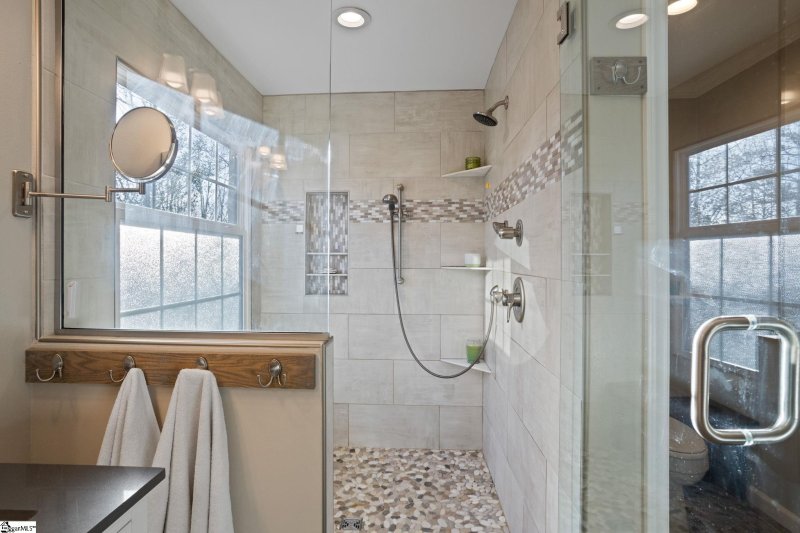
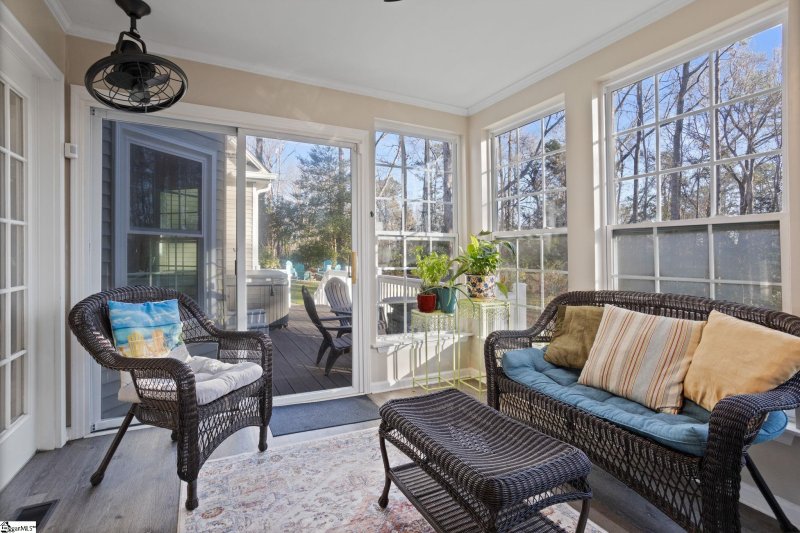
151 Warrenton Way in Adams Run, Simpsonville, SC
SOLD151 Warrenton Way, Simpsonville, SC 29681
$475,000
$475,000
Sale Summary
Sold at asking price • Sold quickly
Does this home feel like a match?
Let us know — it helps us curate better suggestions for you.
Property Highlights
Bedrooms
4
Bathrooms
3
Living Area
2,800 SqFt
Property Details
This Property Has Been Sold
This property sold 8 months ago and is no longer available for purchase.
View active listings in Adams Run →BEAUTIFUL 4-bedroom 3.5-bath home located in the highly sought after Adam's Run community right near the heart of the Five Forks area. As you step inside this nearly 2800 sqft move-in-ready home, you'll be greeted by a two-story foyer and beautiful hardwood floors.
Time on Site
9 months ago
Property Type
Residential
Year Built
1994
Lot Size
11,761 SqFt
Price/Sq.Ft.
$170
HOA Fees
Request Info from Buyer's AgentProperty Details
School Information
Loading map...
Additional Information
Agent Contacts
- Greenville: (864) 757-4000
- Simpsonville: (864) 881-2800
Community & H O A
Room Dimensions
Property Details
- Crawl Space
- Dehumidifier
- Level
- Some Trees
- Underground Utilities
Exterior Features
- Brick Veneer-Partial
- Vinyl Siding
- Deck
- Hot Tub
- Porch-Front
- Vinyl/Aluminum Trim
- Windows-Insulated
Interior Features
- 2nd Floor
- Walk-in
- Ceramic Tile
- Wood
- Luxury Vinyl Tile/Plank
- Dishwasher
- Disposal
- Refrigerator
- Stand Alone Rng-Electric
- Microwave-Built In
- Attic
- Garage
- Other/See Remarks
- Laundry
- Sun Room
- Other/See Remarks
- Bonus Room/Rec Room
- Breakfast Area
- 2 Story Foyer
- 2nd Stair Case
- Attic Stairs Disappearing
- Cable Available
- Ceiling 9ft+
- Ceiling Fan
- Ceiling Smooth
- Ceiling Trey
- Countertops Granite
- Walk In Closet
- Pantry – Closet
- Water Purifcation
- Window Trtments-AllRemain
Systems & Utilities
- Central Forced
- Electric
- Electric
- Gas Available
- Forced Air
Showing & Documentation
- Seller Disclosure
- SQFT Sketch
- Appointment/Call Center
- Occupied
- Lockbox-Electronic
- Copy Earnest Money Check
- Pre-approve/Proof of Fund
- Signed SDS
- Specified Sales Contract
The information is being provided by Greater Greenville MLS. Information deemed reliable but not guaranteed. Information is provided for consumers' personal, non-commercial use, and may not be used for any purpose other than the identification of potential properties for purchase. Copyright 2025 Greater Greenville MLS. All Rights Reserved.
