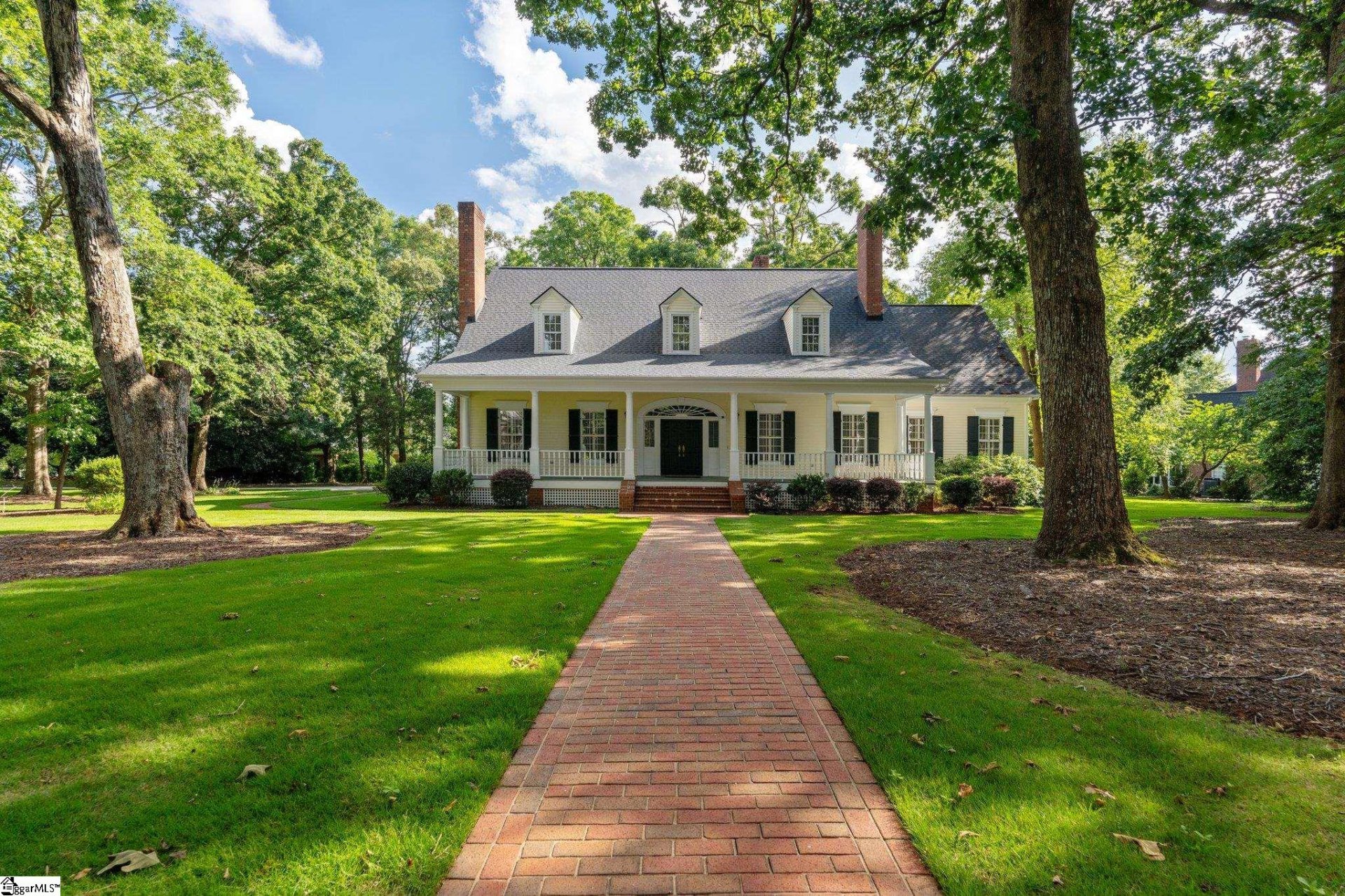
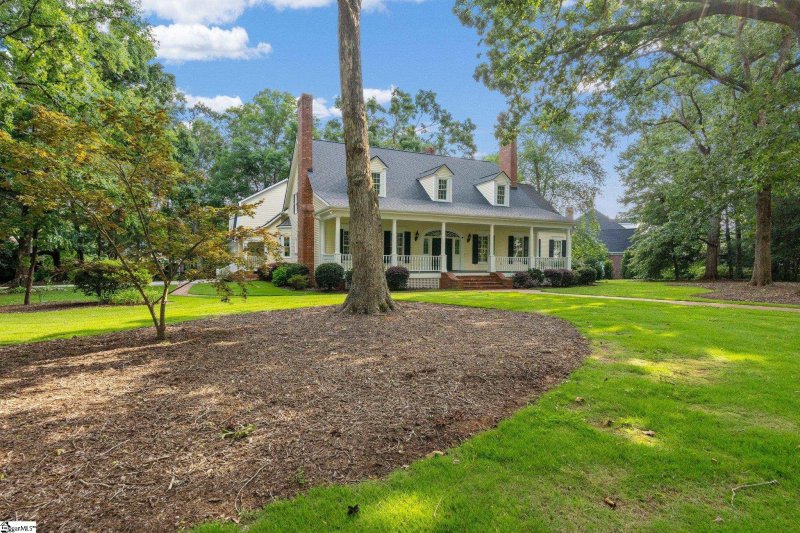
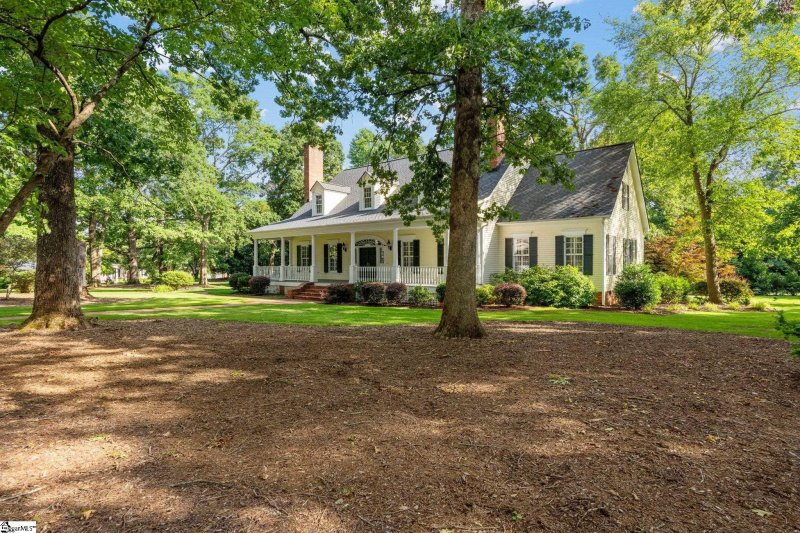
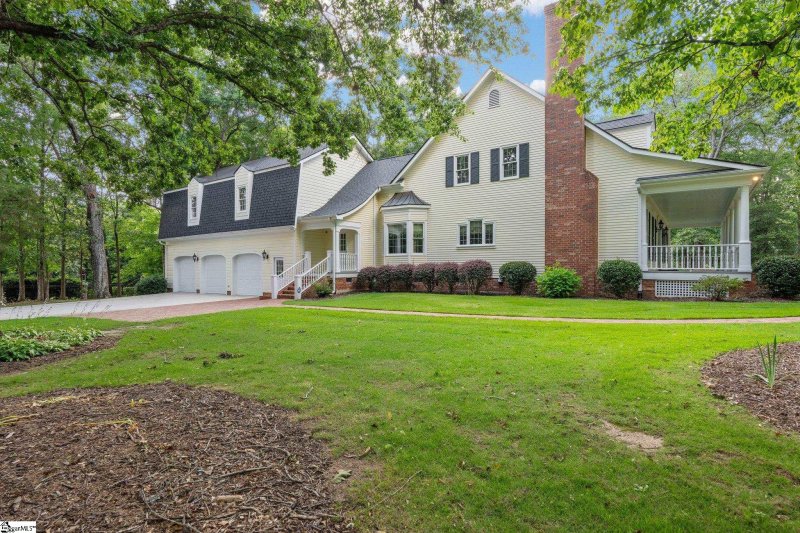
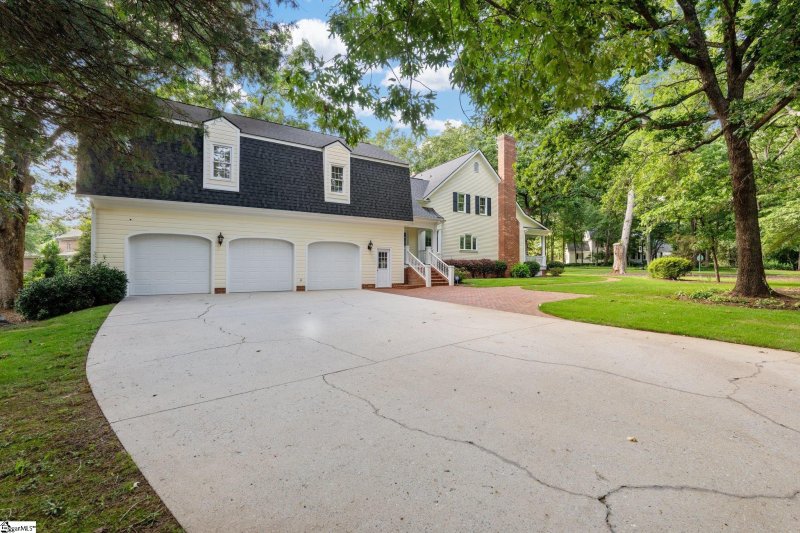
15 Annas Place in Kilgore Plantation, Simpsonville, SC
SOLD15 Annas Place, Simpsonville, SC 29681
$1,479,000
$1,479,000
Sale Summary
Sold below asking price • Sold slightly slower than average
Does this home feel like a match?
Let us know — it helps us curate better suggestions for you.
Property Highlights
Bedrooms
4
Bathrooms
3
Living Area
5,560 SqFt
Property Details
This Property Has Been Sold
This property sold 3 months ago and is no longer available for purchase.
View active listings in Kilgore Plantation →Nestled in the heart of the prestigious Kilgore Plantation community, 15 Anna’s Place offers timeless Southern elegance combined with modern luxury. This stately home sits on the land of the “Original Homestead” on a beautifully landscaped lot with mature trees, a private backyard, and classic architectural detailing that reflects the charm and grace of traditional Southern living. Gorgeous, covered rocking chair front and rear porches provide wonderful charm and elegance.
Time on Site
6 months ago
Property Type
Residential
Year Built
1991
Lot Size
1.10 Acres
Price/Sq.Ft.
$266
HOA Fees
Request Info from Buyer's AgentProperty Details
School Information
Loading map...
Additional Information
Agent Contacts
- Greenville: (864) 757-4000
- Simpsonville: (864) 881-2800
Community & H O A
- HOA Mgmt Transfer Fee
- Subdivision Transfer Fee
Room Dimensions
Property Details
- Level
- Some Trees
Exterior Features
- Extra Pad
- Paved Concrete
- Other/See Remarks
- Deck
- Patio
- Porch-Front
- Sprklr In Grnd-Full Yard
- Porch-Covered Back
- Water Feature
Interior Features
- Sink
- 1st Floor
- Walk-in
- Carpet
- Ceramic Tile
- Wood
- Cook Top-Gas
- Dishwasher
- Disposal
- Dryer
- Refrigerator
- Washer
- Ice Machine
- Double Oven
- Microwave-Built In
- Attic
- Garage
- Other/See Remarks
- Laundry
- Sun Room
- Bonus Room/Rec Room
- Breakfast Area
- Unfinished Space
- Bookcase
- Cable Available
- Ceiling 9ft+
- Ceiling Fan
- Ceiling Smooth
- Central Vacuum
- Countertops Granite
- Countertops-Solid Surface
- Sec. System-Owned/Conveys
- Tub Garden
- Walk In Closet
- Countertops-Other
- Pantry – Walk In
- Window Trtments-AllRemain
Systems & Utilities
- Central Forced
- Multi-Units
- Electric
- Forced Air
- Multi-Units
Showing & Documentation
- House Plans
- Termite Bond
- SQFT Sketch
- Advance Notice Required
- Appointment/Call Center
- Vacant
- Lockbox-Electronic
- Copy Earnest Money Check
- Pre-approve/Proof of Fund
- Specified Sales Contract
- Other/See Remarks
The information is being provided by Greater Greenville MLS. Information deemed reliable but not guaranteed. Information is provided for consumers' personal, non-commercial use, and may not be used for any purpose other than the identification of potential properties for purchase. Copyright 2025 Greater Greenville MLS. All Rights Reserved.
