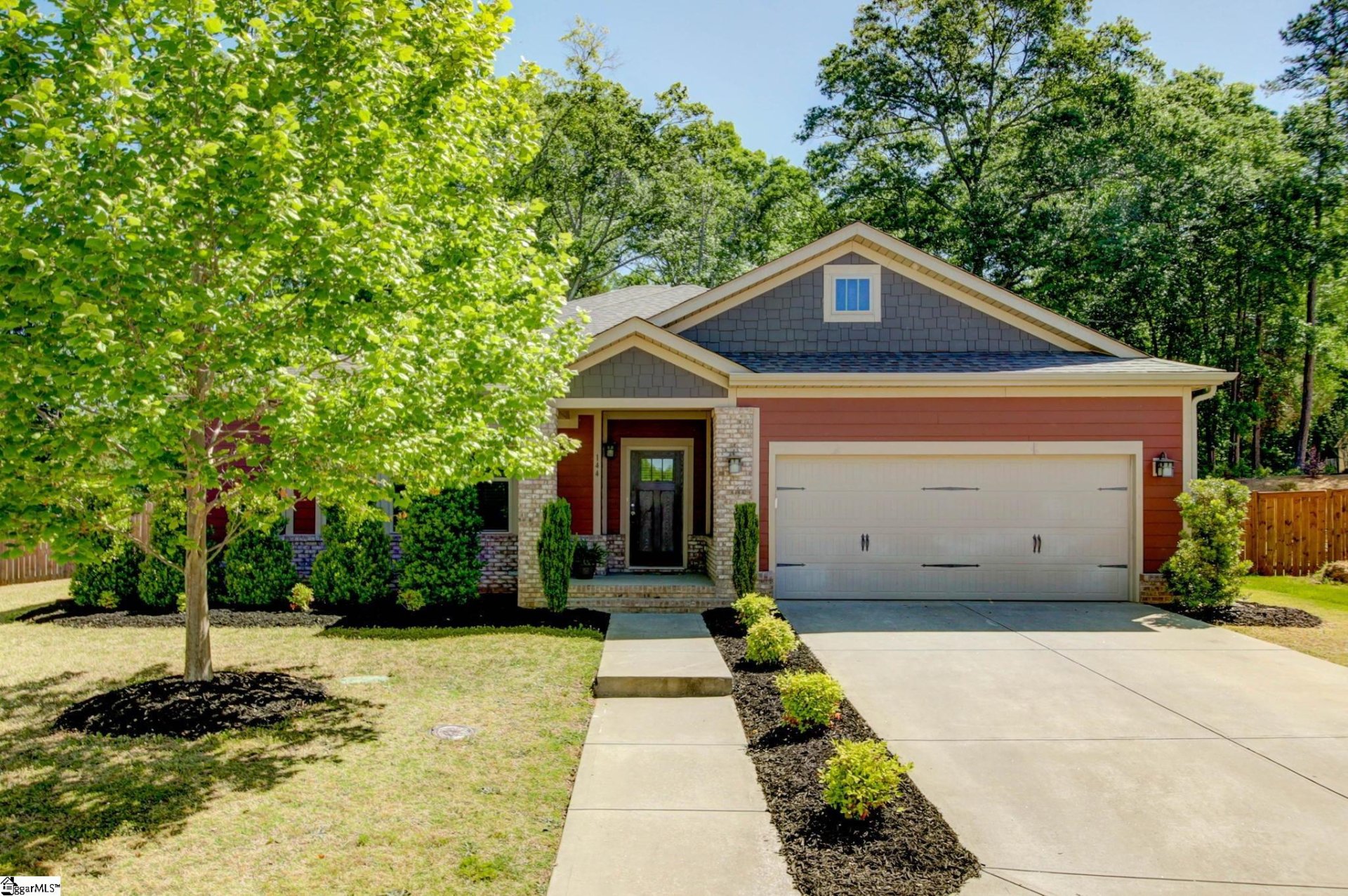
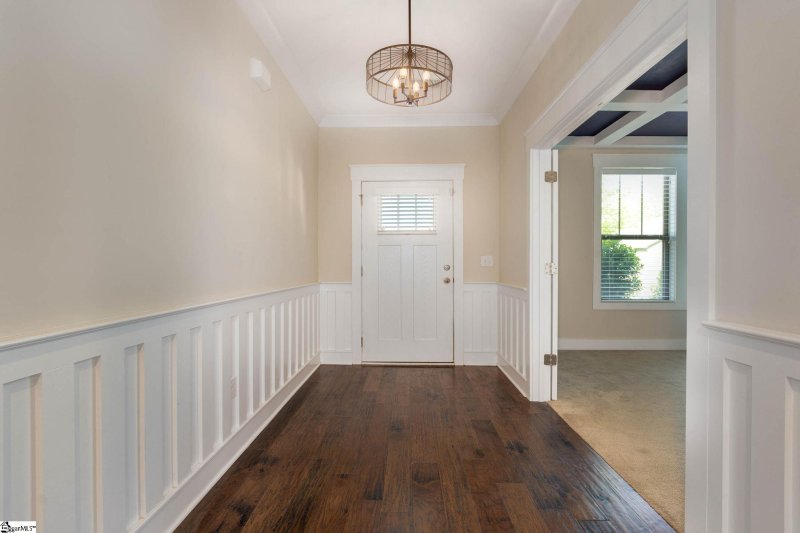
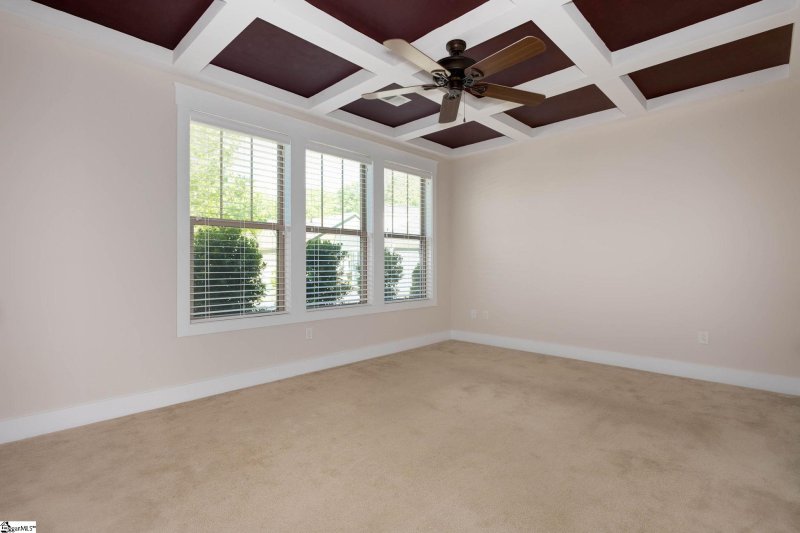
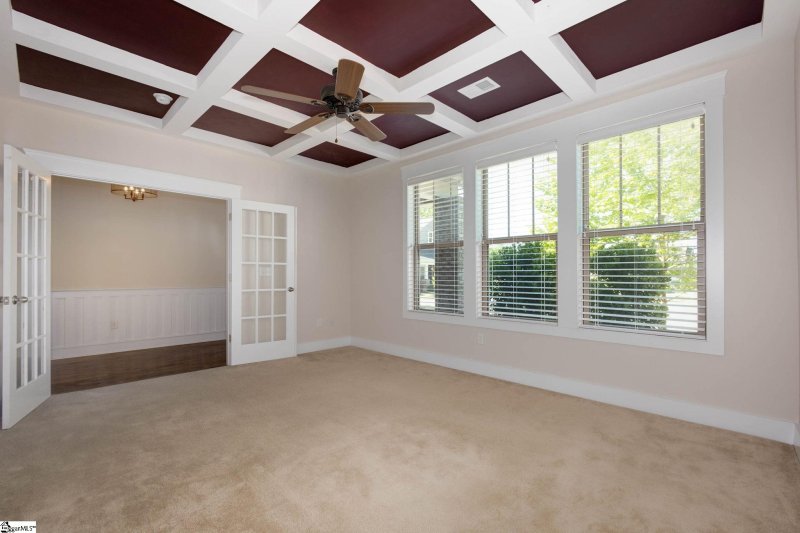
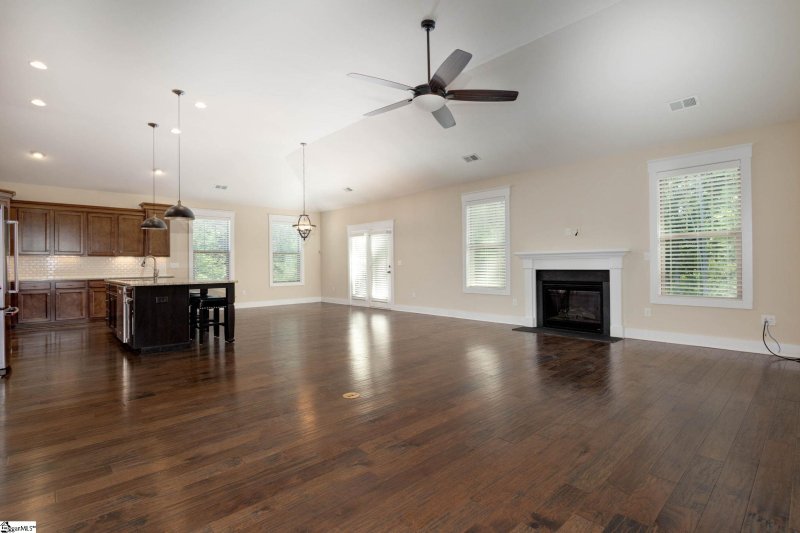
144 Summer Oak Lane in Brookfield Gardens, Simpsonville, SC
SOLD144 Summer Oak Lane, Simpsonville, SC 29680
$387,500
$387,500
Sale Summary
Sold at asking price • Sold quickly
Does this home feel like a match?
Let us know — it helps us curate better suggestions for you.
Property Highlights
Bedrooms
3
Bathrooms
2
Property Details
This Property Has Been Sold
This property sold 3 years ago and is no longer available for purchase.
View active listings in Brookfield Gardens →BROOKFIELD GARDENS- Enjoy single-story living in this move-in ready 3 BR/2.5 Bath home! Located on a peaceful cul-de-sac of a quaint neighborhood, this home offers everything you are looking for!
Time on Site
3 years ago
Property Type
Residential
Year Built
N/A
Lot Size
8,712 SqFt
Price/Sq.Ft.
N/A
HOA Fees
Request Info from Buyer's AgentProperty Details
School Information
Loading map...
Additional Information
Agent Contacts
- Greenville: (864) 757-4000
- Simpsonville: (864) 881-2800
Community & H O A
Room Dimensions
Property Details
- Cul-de-Sac
- Level
- Some Trees
Exterior Features
- Patio
- Porch-Front
- Sprklr In Grnd-Partial Yd
- Tilt Out Windows
Interior Features
- 1st Floor
- Walk-in
- Carpet
- Wood
- Laminate Flooring
- Cook Top-Gas
- Dishwasher
- Disposal
- Refrigerator
- Microwave-Built In
- Attic
- Garage
- Laundry
- Office/Study
- Ceiling 9ft+
- Ceiling Cathedral/Vaulted
- Ceiling Smooth
- Ceiling Trey
- Countertops Granite
- Open Floor Plan
- Walk In Closet
- Pantry – Closet
Systems & Utilities
Showing & Documentation
- Copy Earnest Money Check
- Pre-approve/Proof of Fund
- Signed SDS
The information is being provided by Greater Greenville MLS. Information deemed reliable but not guaranteed. Information is provided for consumers' personal, non-commercial use, and may not be used for any purpose other than the identification of potential properties for purchase. Copyright 2025 Greater Greenville MLS. All Rights Reserved.
