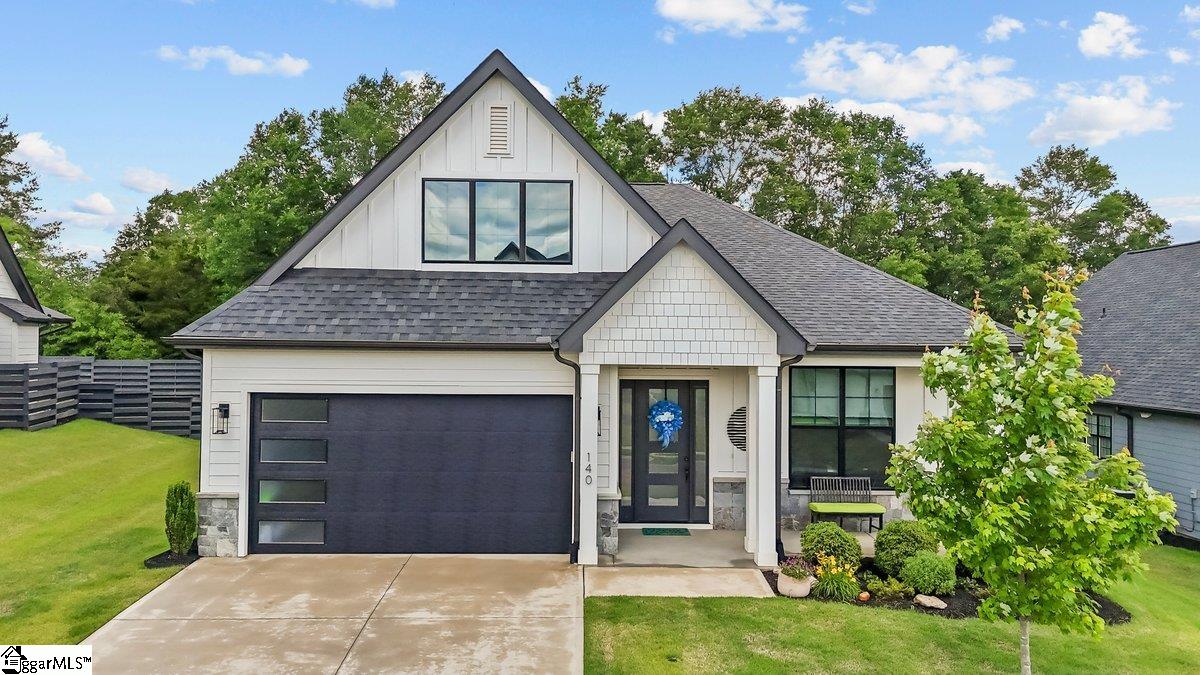
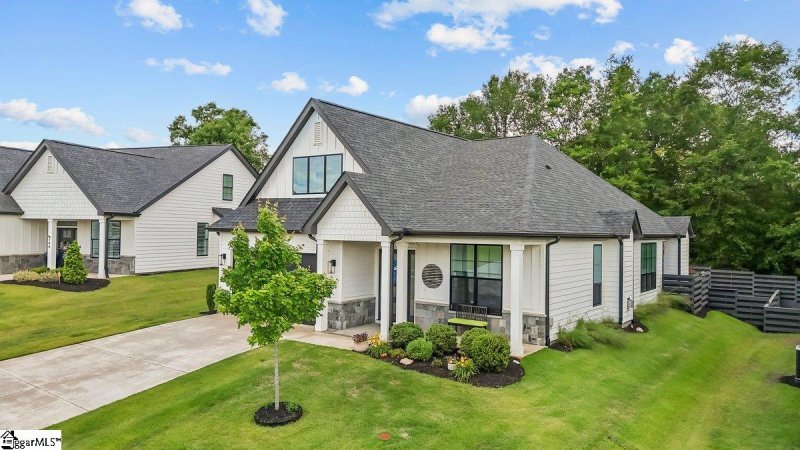
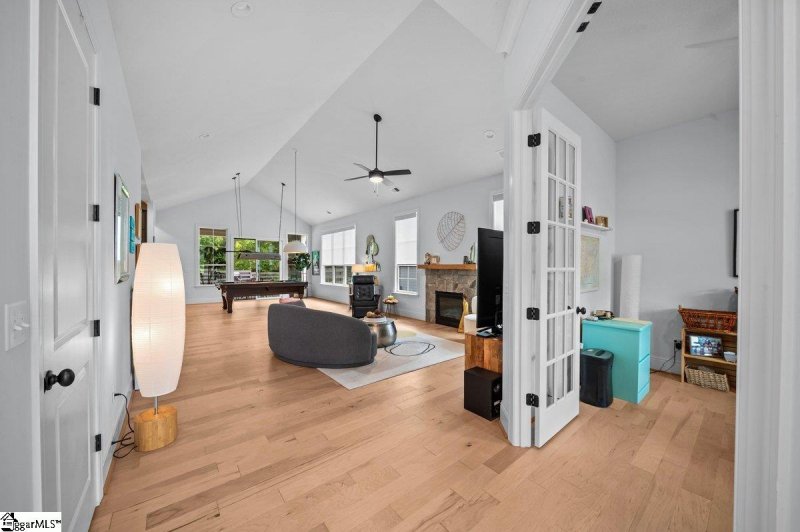
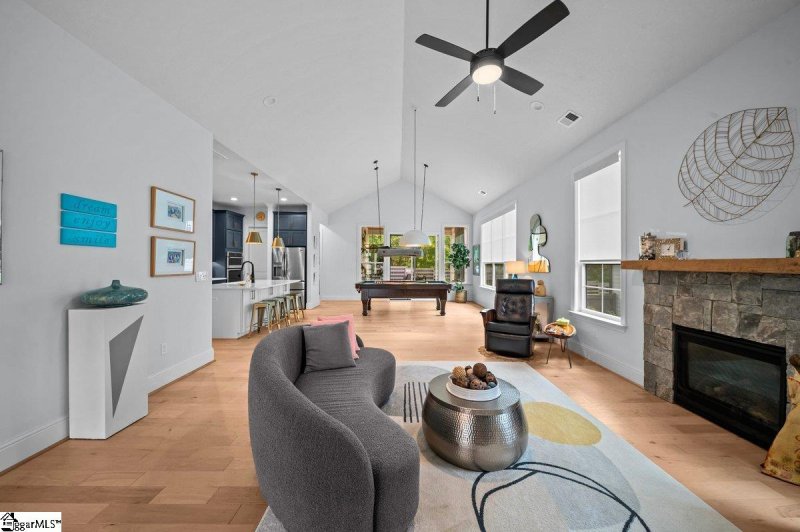
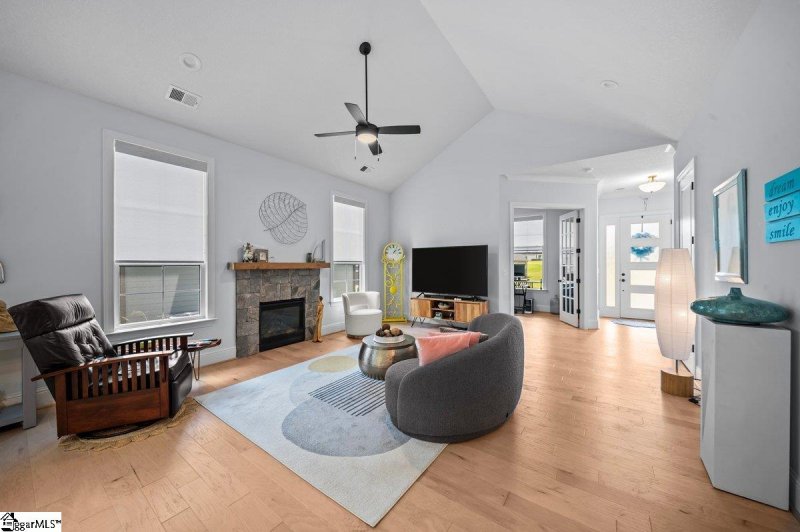

Elite Simpsonville Craftsman w/ Upgrades, Outdoor Oasis & Top Schools
SOLD140 Winding Rock Road, Simpsonville, SC 29680
$499,900
$499,900
Sale Summary
Sold below asking price • Sold slightly slower than average
Does this home feel like a match?
Let us know — it helps us curate better suggestions for you.
Property Highlights
Bedrooms
3
Bathrooms
2
Living Area
1,904 SqFt
Property Details
This Property Has Been Sold
This property sold 2 months ago and is no longer available for purchase.
View active listings in Southpointe Cottages →Exquisite Modern Craftsman style home in 29680. Discover unparalleled sophistication in this pristine, three-year-old residence, nestled within the prestigious Southpointe Cottages enclave of Simpsonville, renowned for its top-tier school district. This Rosewood community home has been crafted for the elite buyer.
Time on Site
5 months ago
Property Type
Residential
Year Built
2022
Lot Size
8,276 SqFt
Price/Sq.Ft.
$263
HOA Fees
Request Info from Buyer's AgentProperty Details
School Information
Additional Information
Region
Agent Contacts
- Greenville: (864) 757-4000
- Simpsonville: (864) 881-2800
Community & H O A
Room Dimensions
Property Details
- Architectural
- Composition Shingle
- Fenced Yard
- Level
- Some Trees
- Underground Utilities
Exterior Features
- Concrete Plank
- Hardboard Siding
- Hot Tub
- Patio
- Porch-Front
- Porch-Other
- Some Storm Windows
- Tilt Out Windows
- Windows-Insulated
- Outdoor Fireplace
- Sprklr In Grnd-Full Yard
- Porch-Covered Back
Interior Features
- Sink
- 1st Floor
- Walk-in
- Carpet
- Ceramic Tile
- Wood
- Concrete
- Cook Top-Gas
- Dishwasher
- Disposal
- Dryer
- Oven(s)-Wall
- Refrigerator
- Washer
- Oven-Gas
- Microwave-Built In
- Range Hood
- Attic
- Garage
- Comb Liv & Din Room
- Laundry
- Office/Study
- Attic Stairs Disappearing
- Cable Available
- Ceiling 9ft+
- Ceiling Fan
- Ceiling Cathedral/Vaulted
- Ceiling Smooth
- Smoke Detector
- Walk In Closet
- Countertops – Quartz
- Pantry – Walk In
- Window Trtments-AllRemain
Systems & Utilities
- Central Forced
- Electric
- Forced Air
- Natural Gas
Showing & Documentation
- Seller Disclosure
- SQFT Sketch
- Advance Notice Required
- Appointment/Call Center
- Occupied
- Lockbox-Electronic
- Showing Time
- Pre-approve/Proof of Fund
- Signed SDS
- Specified Sales Contract
- Other/See Remarks
The information is being provided by Greater Greenville MLS. Information deemed reliable but not guaranteed. Information is provided for consumers' personal, non-commercial use, and may not be used for any purpose other than the identification of potential properties for purchase. Copyright 2025 Greater Greenville MLS. All Rights Reserved.
