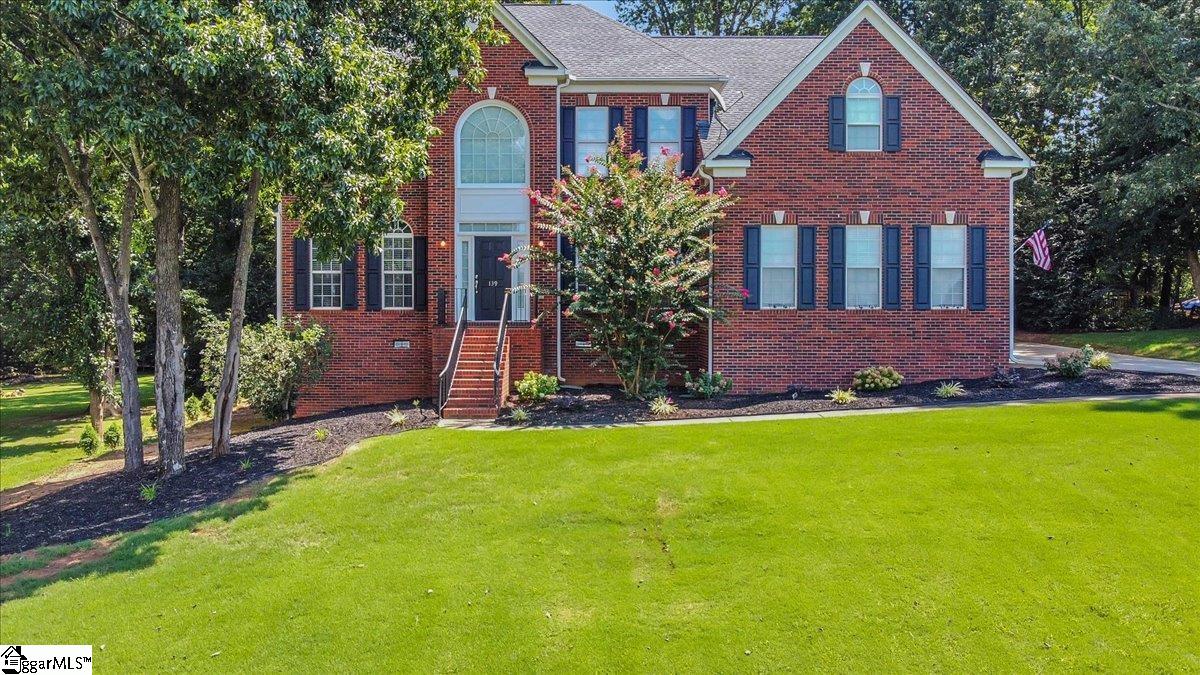
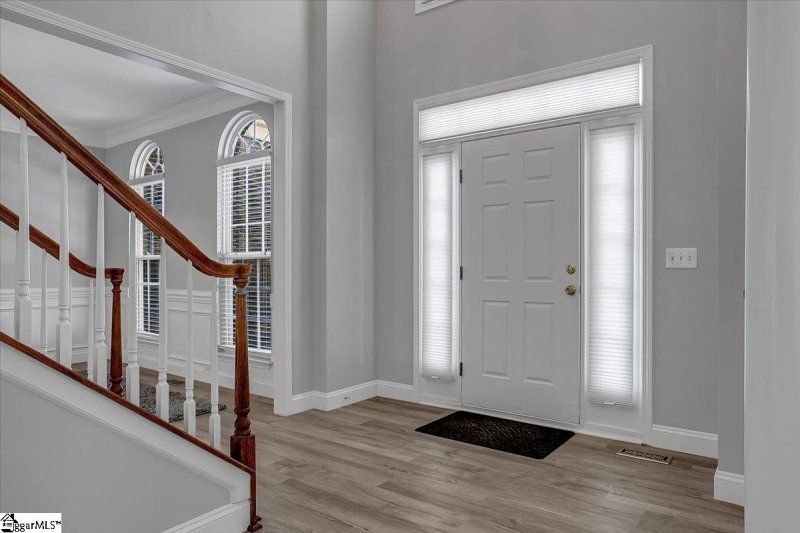
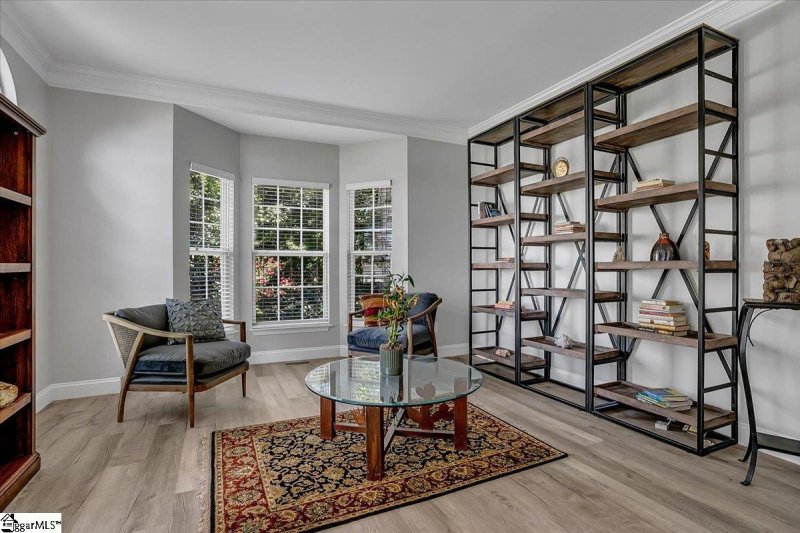
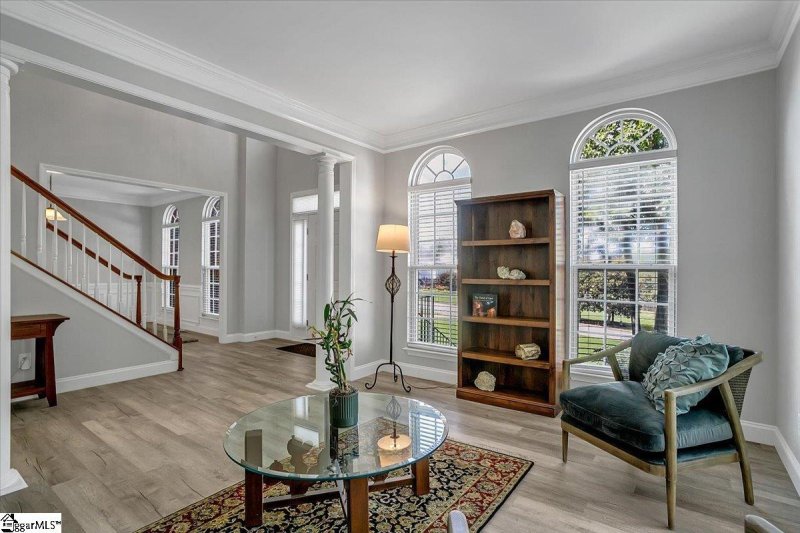
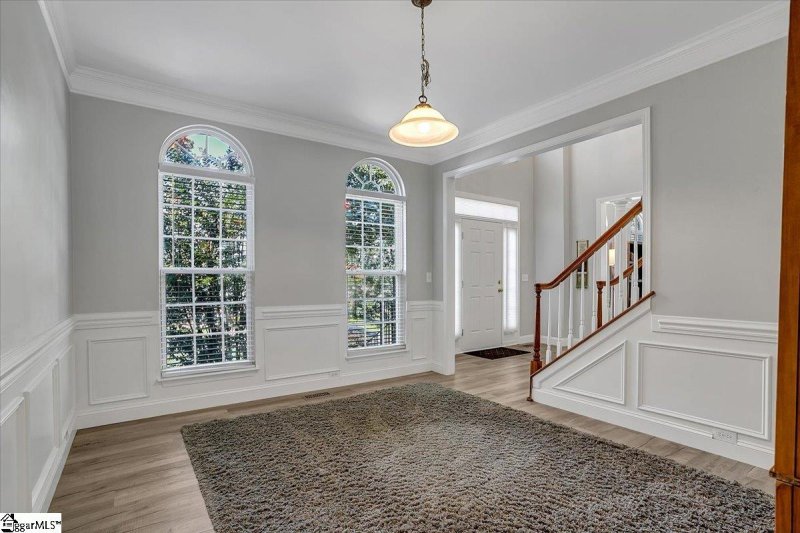
139 Carsons Pond Drive in Carsons Pond, Simpsonville, SC
SOLD139 Carsons Pond Drive, Simpsonville, SC 29681
$567,500
$567,500
Sale Summary
Sold at asking price • Sold quickly
Does this home feel like a match?
Let us know — it helps us curate better suggestions for you.
Property Highlights
Bedrooms
4
Bathrooms
2
Property Details
This Property Has Been Sold
This property sold 2 years ago and is no longer available for purchase.
View active listings in Carsons Pond →This Beautiful home features designer updates with new flooring and painting (March 2023) and is located in the sought after area of Five Forks in Carsons Pond! If you are looking for space, look no more. As you enter you'll enjoy the two story foyer for a spacious feel.
Time on Site
2 years ago
Property Type
Residential
Year Built
N/A
Lot Size
22,215 SqFt
Price/Sq.Ft.
N/A
HOA Fees
Request Info from Buyer's AgentProperty Details
School Information
Loading map...
Additional Information
Agent Contacts
- Greenville: (864) 757-4000
- Simpsonville: (864) 881-2800
Community & H O A
Room Dimensions
Property Details
- Level
- Sloped
- Some Trees
Exterior Features
- Extra Pad
- Paved
- Brick Veneer-Partial
- Vinyl Siding
- Deck
- Tilt Out Windows
Interior Features
- Carpet
- Luxury Vinyl Tile/Plank
- Cook Top-Dwn Draft
- Cook Top-Gas
- Dishwasher
- Refrigerator
- Double Oven
- Attic
- Other/See Remarks
- Laundry
- Office/Study
- Sun Room
- Other/See Remarks
- Breakfast Area
- Cable Available
- Ceiling 9ft+
- Ceiling Fan
- Ceiling Smooth
- Open Floor Plan
- Sec. System-Owned/Conveys
- Smoke Detector
- Tub Garden
- Walk In Closet
- Countertops-Other
- Pantry – Walk In
Systems & Utilities
Showing & Documentation
- Pre-approve/Proof of Fund
- Signed SDS
The information is being provided by Greater Greenville MLS. Information deemed reliable but not guaranteed. Information is provided for consumers' personal, non-commercial use, and may not be used for any purpose other than the identification of potential properties for purchase. Copyright 2025 Greater Greenville MLS. All Rights Reserved.
