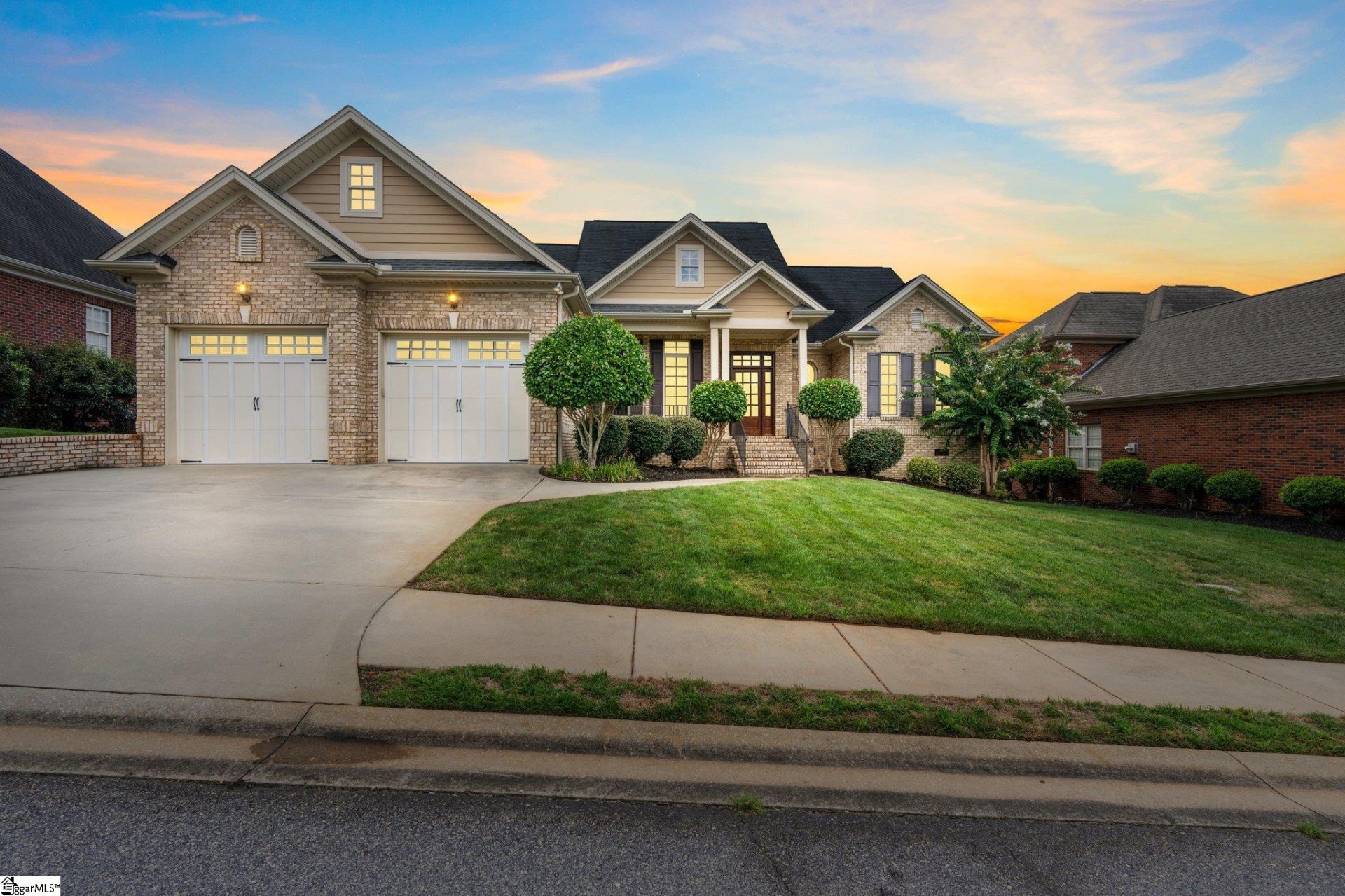
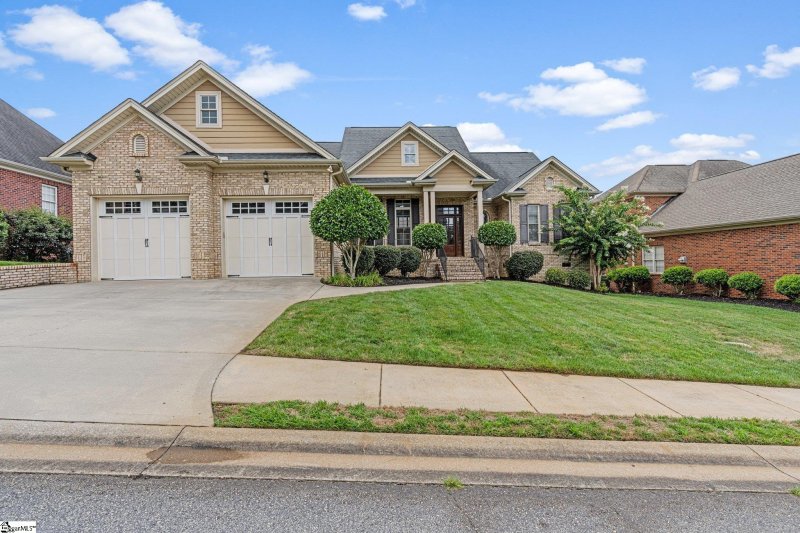
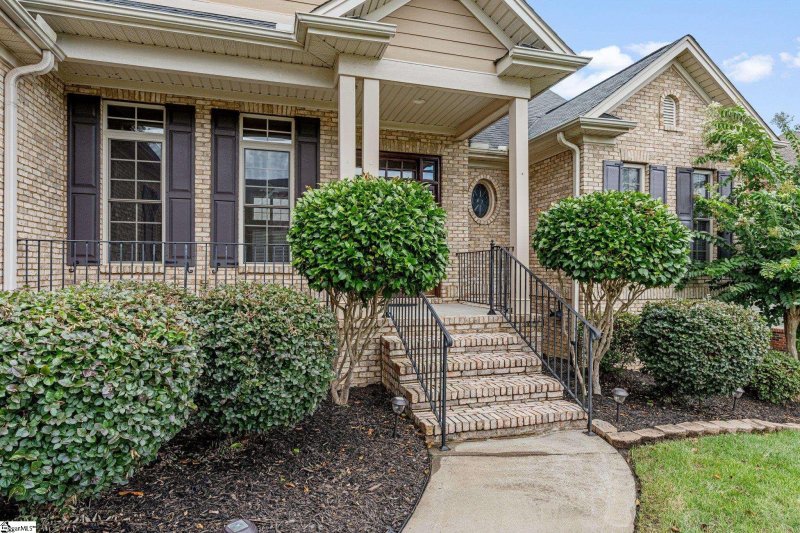
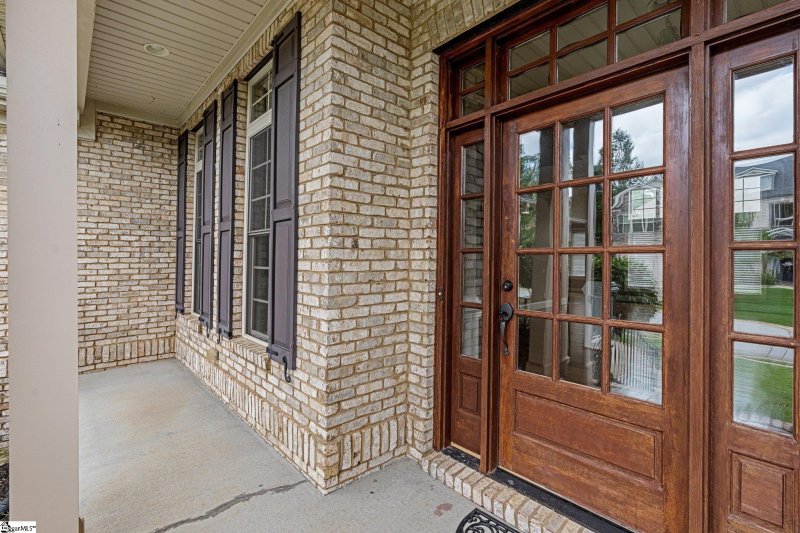
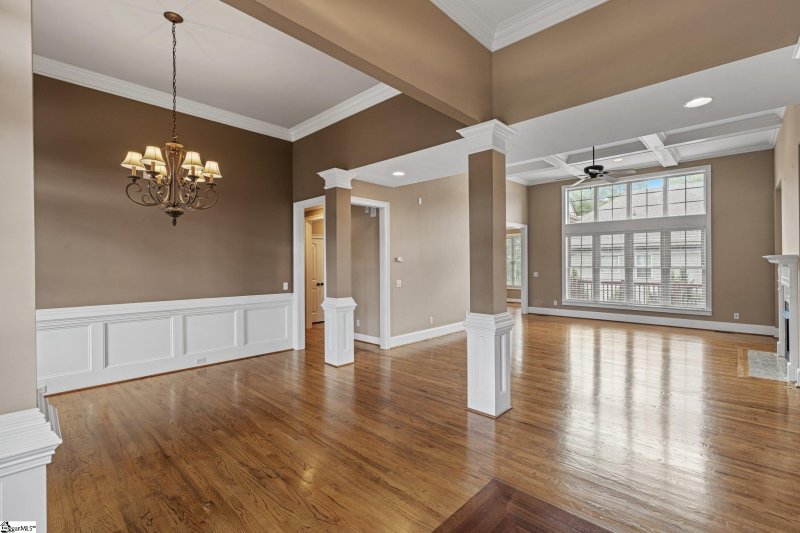
131 Palm Springs Way in Shellbrook Plantation, Simpsonville, SC
SOLD131 Palm Springs Way, Simpsonville, SC 29681
$545,900
$545,900
Sale Summary
Sold below asking price • Extended time on market
Does this home feel like a match?
Let us know — it helps us curate better suggestions for you.
Property Highlights
Bedrooms
4
Bathrooms
3
Living Area
3,048 SqFt
Property Details
This Property Has Been Sold
This property sold 10 months ago and is no longer available for purchase.
View active listings in Shellbrook Plantation →*Brand new architectural shingle roof installed Sep. 2024* Step into your dream home with this meticulously crafted residence boasting over 3,000 sq. ft.
Time on Site
1 year ago
Property Type
Residential
Year Built
2007
Lot Size
8,276 SqFt
Price/Sq.Ft.
$179
HOA Fees
Request Info from Buyer's AgentProperty Details
School Information
Loading map...
Additional Information
Agent Contacts
- Greenville: (864) 757-4000
- Simpsonville: (864) 881-2800
Community & H O A
Room Dimensions
Property Details
Exterior Features
- Stone
- Brick Veneer-Full
- Deck
- Porch-Front
- Tilt Out Windows
Interior Features
- 1st Floor
- Walk-in
- Dryer – Electric Hookup
- Carpet
- Ceramic Tile
- Wood
- Dishwasher
- Disposal
- Refrigerator
- Cook Top-Electric
- Oven-Electric
- Stand Alone Rng-Smooth Tp
- Microwave-Built In
- Range Hood
- Laundry
- Bonus Room/Rec Room
- Breakfast Area
- 2 Story Foyer
- Attic Stairs Disappearing
- Cable Available
- Ceiling 9ft+
- Ceiling Cathedral/Vaulted
- Ceiling Smooth
- Central Vacuum
- Countertops Granite
- Gas Dryer Hookup
- Open Floor Plan
- Smoke Detector
- Walk In Closet
- Ceiling – Coffered
- Pantry – Closet
Systems & Utilities
- Attic Fan
- Central Forced
- Forced Air
- Natural Gas
Showing & Documentation
- Advance Notice Required
- Vacant
- Lockbox-Electronic
- Copy Earnest Money Check
- Pre-approve/Proof of Fund
- Signed SDS
- Specified Sales Contract
The information is being provided by Greater Greenville MLS. Information deemed reliable but not guaranteed. Information is provided for consumers' personal, non-commercial use, and may not be used for any purpose other than the identification of potential properties for purchase. Copyright 2025 Greater Greenville MLS. All Rights Reserved.
