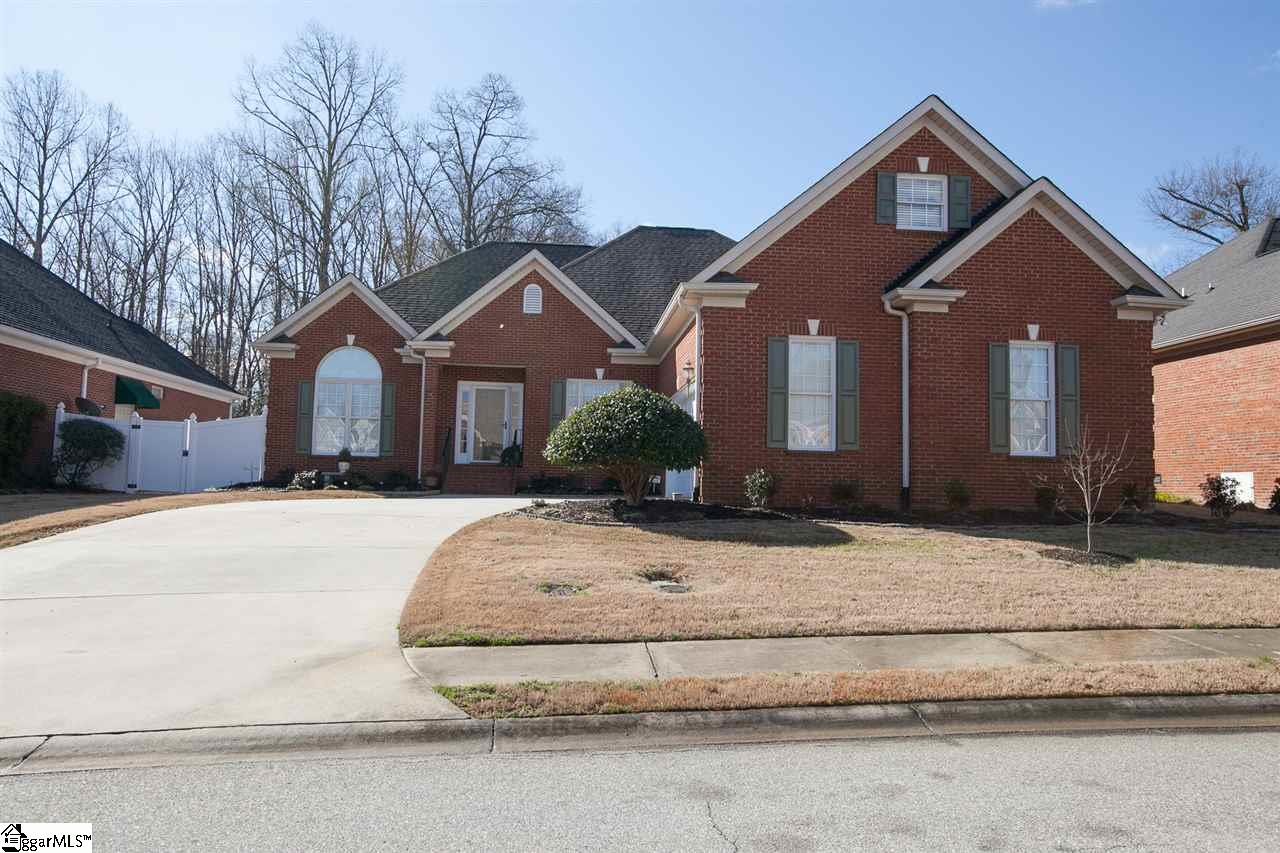
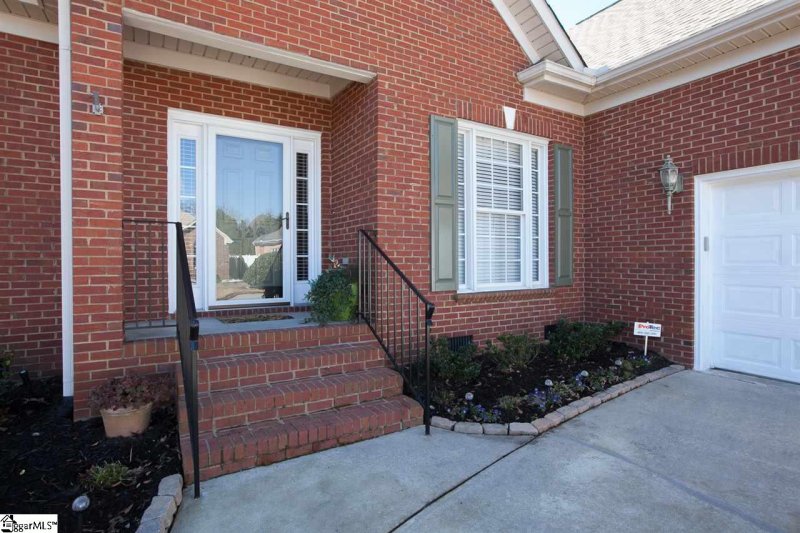
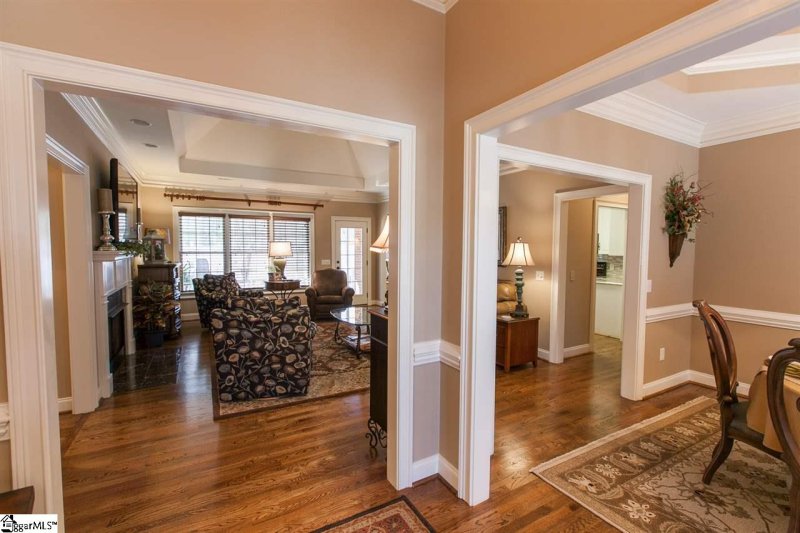
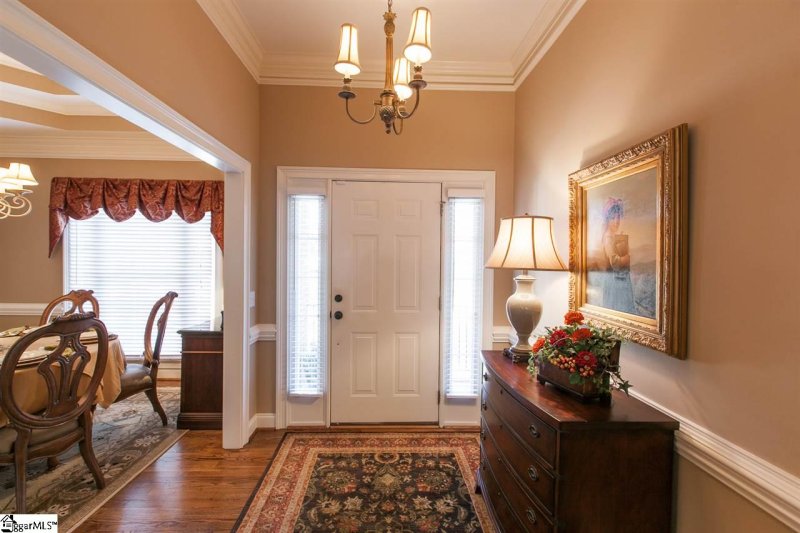
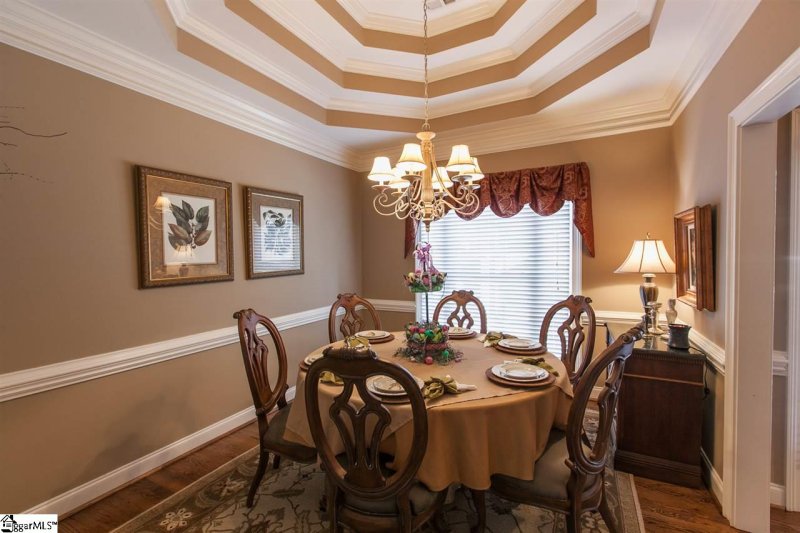
126 Banbury Circle in Cedar Cove, Simpsonville, SC
SOLD126 Banbury Circle, Simpsonville, SC 29681
$269,900
$269,900
Sale Summary
Sold below asking price • Sold quickly
Does this home feel like a match?
Let us know — it helps us curate better suggestions for you.
Property Highlights
Bedrooms
3
Bathrooms
2
Property Details
This Property Has Been Sold
This property sold 9 years ago and is no longer available for purchase.
View active listings in Cedar Cove →What BEAUTY and CHARM! This home looks and feels brand new. Life is easier with a ONE LEVEL home with bonus.
Time on Site
9 years ago
Property Type
Residential
Year Built
2002
Lot Size
N/A
Price/Sq.Ft.
N/A
HOA Fees
Request Info from Buyer's AgentProperty Details
School Information
Loading map...
Additional Information
Agent Contacts
- Greenville: (864) 757-4000
- Simpsonville: (864) 881-2800
Community & H O A
Room Dimensions
Property Details
- Fenced Yard
- Level
- Sidewalk
Exterior Features
- Porch-Screened
- Sprklr In Grnd-Partial Yd
- Vinyl/Aluminum Trim
Interior Features
- 1st Floor
- Walk-in
- Carpet
- Ceramic Tile
- Wood
- Dishwasher
- Disposal
- Oven-Electric
- Stand Alone Rng-Smooth Tp
- Attic
- Garage
- Other/See Remarks
- Laundry
- Other/See Remarks
- Bonus Room/Rec Room
- Cable Available
- Ceiling 9ft+
- Ceiling Fan
- Ceiling Cathedral/Vaulted
- Ceiling Smooth
- Ceiling Trey
- Countertops Granite
- Open Floor Plan
Systems & Utilities
- Central Forced
- Electric
- Forced Air
- Natural Gas
Showing & Documentation
- Appointment/Call Center
- Occupied
- Copy Earnest Money Check
- Pre-approve/Proof of Fund
- Signed SDS
The information is being provided by Greater Greenville MLS. Information deemed reliable but not guaranteed. Information is provided for consumers' personal, non-commercial use, and may not be used for any purpose other than the identification of potential properties for purchase. Copyright 2025 Greater Greenville MLS. All Rights Reserved.
