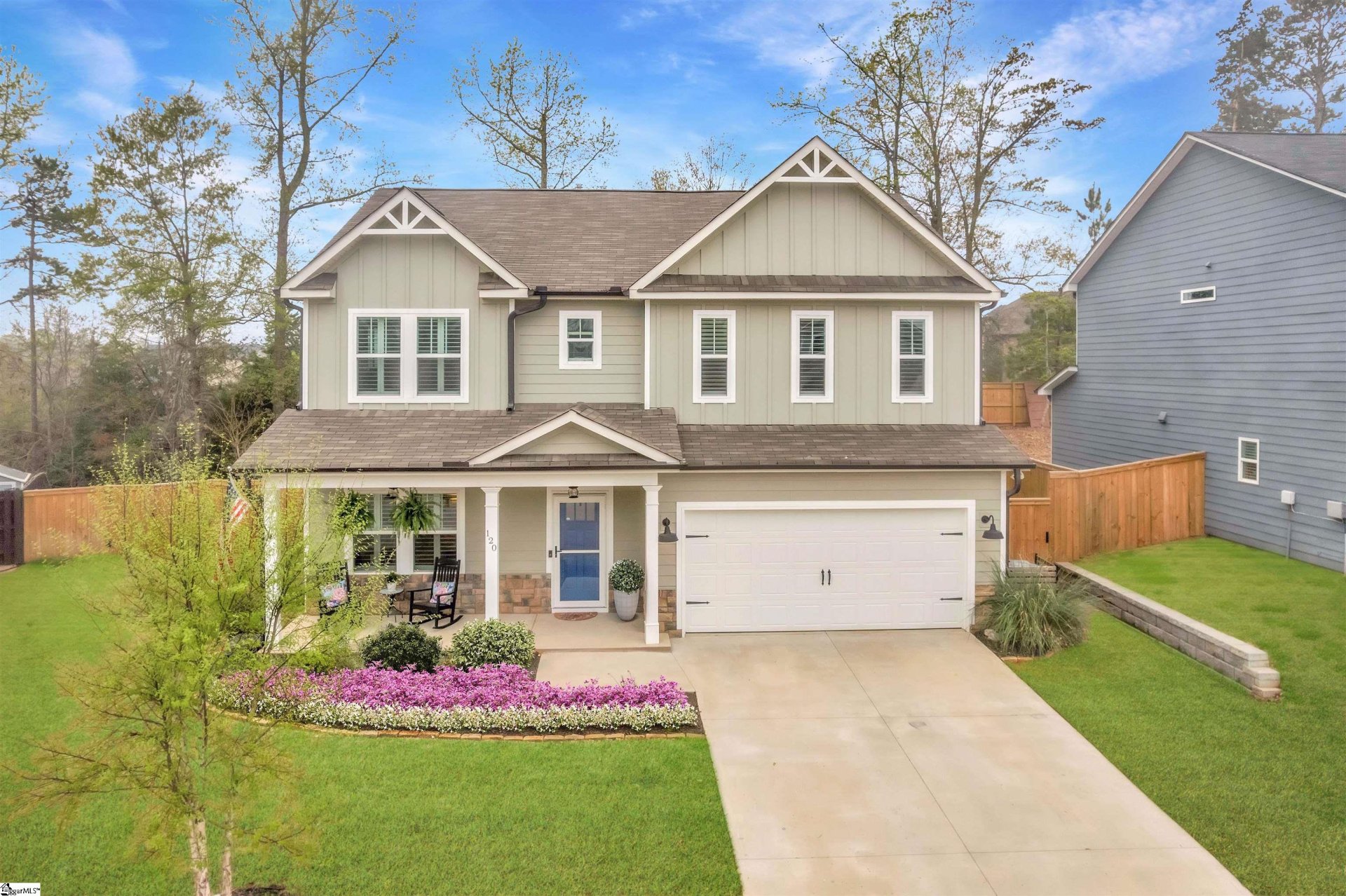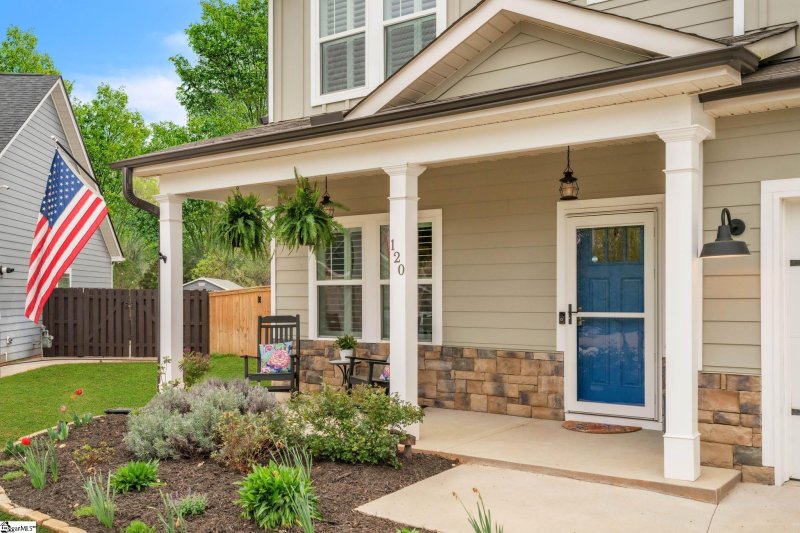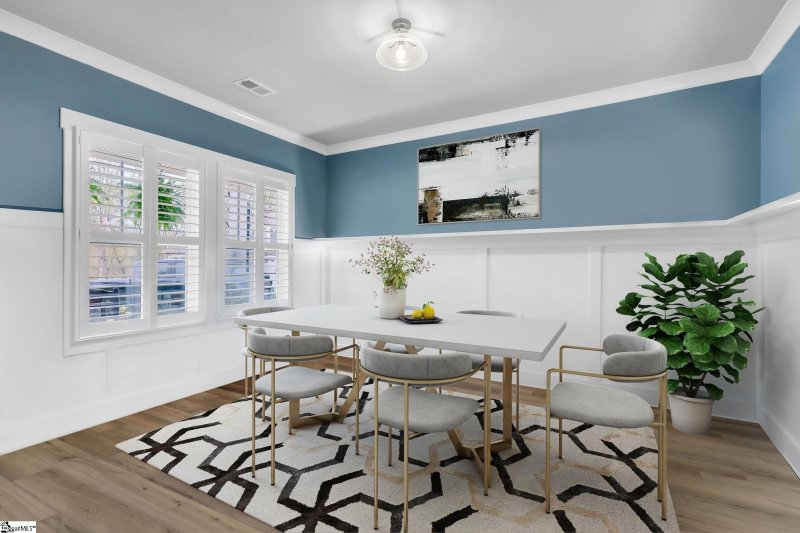




120 Marshfield Trail in Ivy Walk, Simpsonville, SC
SOLD120 Marshfield Trail, Simpsonville, SC 29680
$450,000
$450,000
Sale Summary
Sold at asking price • Sold miraculously fast
Does this home feel like a match?
Let us know — it helps us curate better suggestions for you.
Property Highlights
Bedrooms
4
Bathrooms
3
Living Area
2,713 SqFt
Property Details
This Property Has Been Sold
This property sold 3 months ago and is no longer available for purchase.
View active listings in Ivy Walk →Look no further, this is THE ONE! This thoughtfully designed 4 BR 3 BA home has so many upgrades! From the moment you enter into the 2 story foyer you realize, this is no ordinary home.
Time on Site
4 months ago
Property Type
Residential
Year Built
N/A
Lot Size
7,405 SqFt
Price/Sq.Ft.
$166
HOA Fees
Request Info from Buyer's AgentProperty Details
School Information
Loading map...
Additional Information
Agent Contacts
- Greenville: (864) 757-4000
- Simpsonville: (864) 881-2800
Community & H O A
Room Dimensions
Property Details
- Cul-de-Sac
- Some Trees
- Underground Utilities
Exterior Features
- Concrete Plank
- Stone
- Patio
- Porch-Front
- Some Storm Doors
- Tilt Out Windows
- Windows-Insulated
- Porch-Covered Back
Interior Features
- 2nd Floor
- Walk-in
- Dryer – Electric Hookup
- Washer Connection
- Carpet
- Ceramic Tile
- Luxury Vinyl Tile/Plank
- Dishwasher
- Disposal
- Stand Alone Range-Gas
- Microwave-Built In
- Attic
- Garage
- Bonus Room/Rec Room
- Attic
- Breakfast Area
- Attic Stairs Disappearing
- Cable Available
- Ceiling 9ft+
- Ceiling Fan
- Ceiling Smooth
- Ceiling Trey
- Countertops Granite
- Smoke Detector
- Window Trmnts-Some Remain
- Walk In Closet
- Pantry – Walk In
Systems & Utilities
- Gas
- Tankless
- Forced Air
- Natural Gas
Showing & Documentation
- Seller Disclosure
- SQFT Sketch
- Advance Notice Required
- Occupied
- Lockbox-Electronic
- Showing Time
- Pre-approve/Proof of Fund
- Signed SDS
- Specified Sales Contract
- Signed MLS Full Detail
The information is being provided by Greater Greenville MLS. Information deemed reliable but not guaranteed. Information is provided for consumers' personal, non-commercial use, and may not be used for any purpose other than the identification of potential properties for purchase. Copyright 2025 Greater Greenville MLS. All Rights Reserved.
