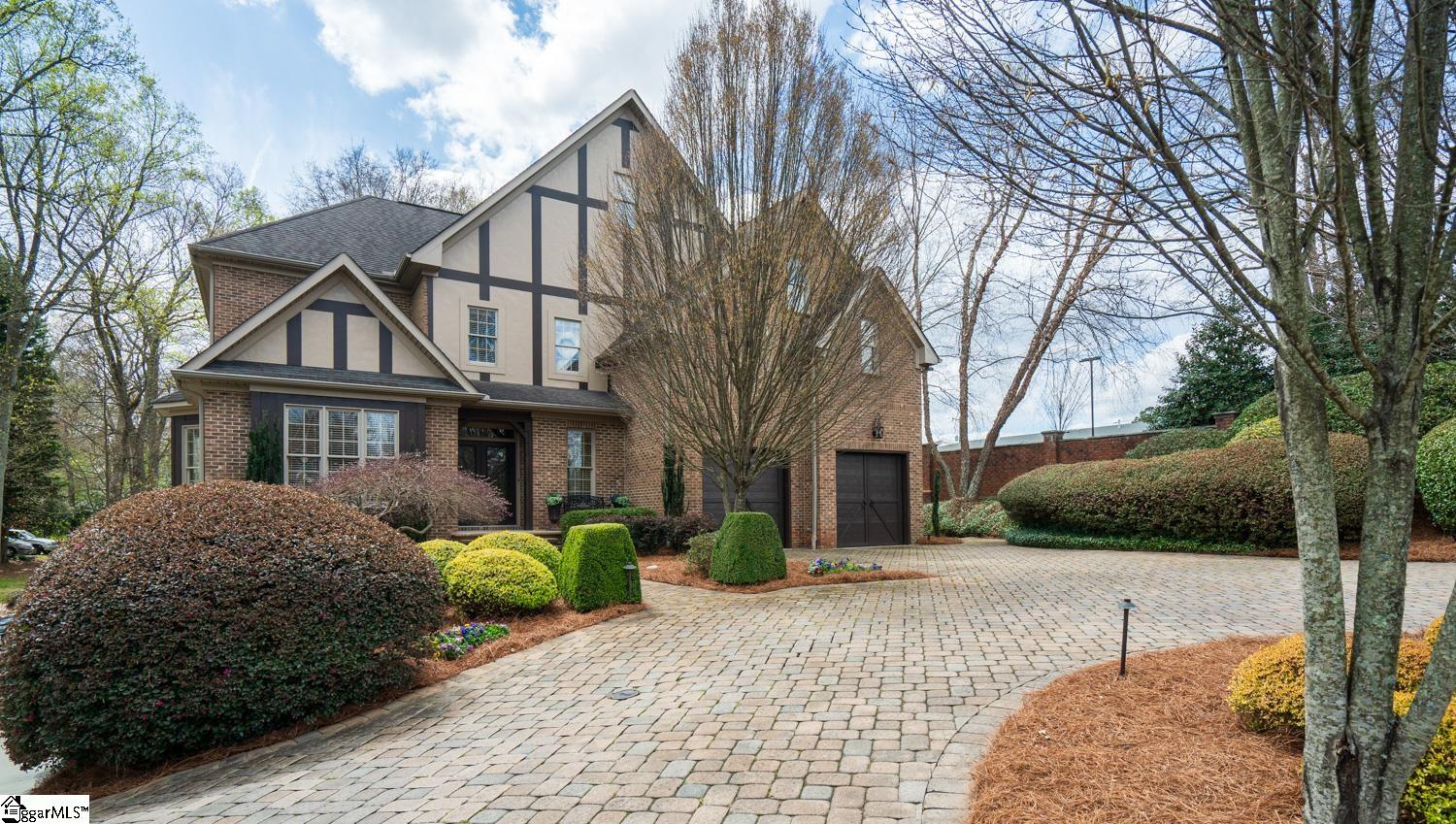
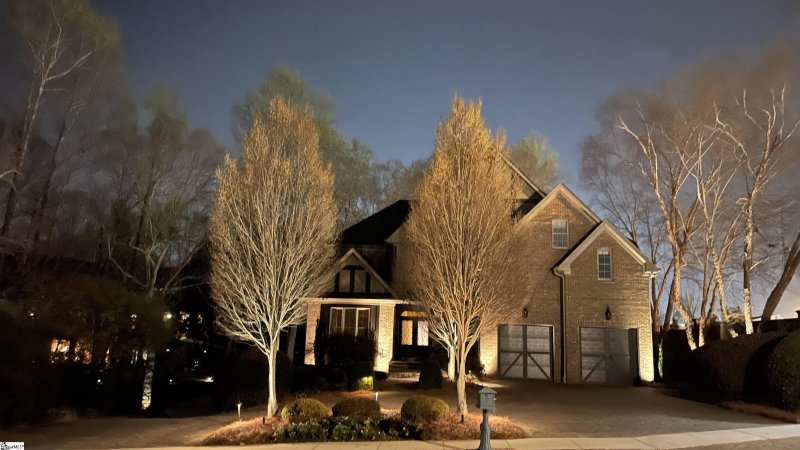
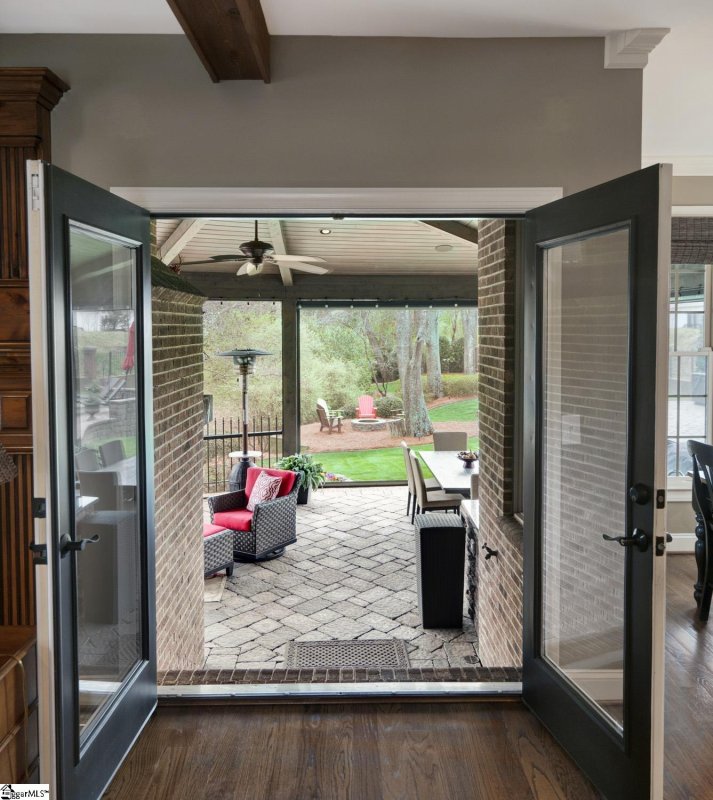
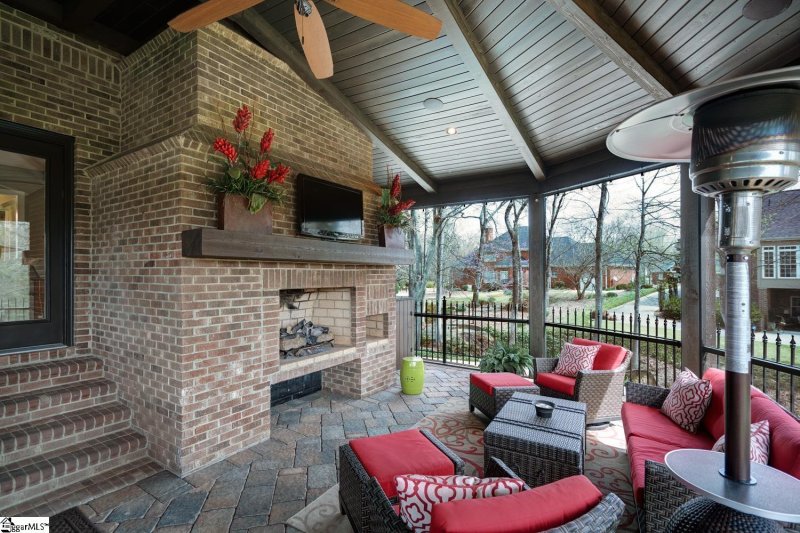
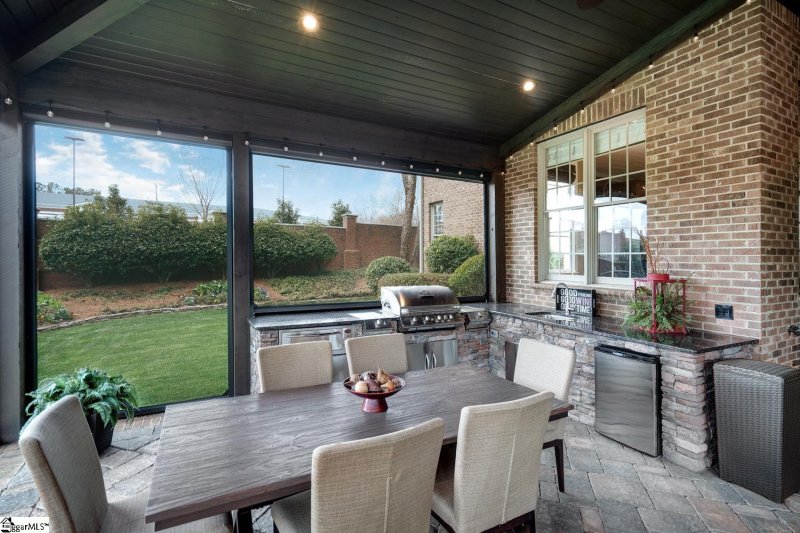
12 Chancellors Park Court in Chancellors Park, Simpsonville, SC
SOLD12 Chancellors Park Court, Simpsonville, SC 29681
$675,000
$675,000
Sale Summary
Sold above asking price • Sold quickly
Does this home feel like a match?
Let us know — it helps us curate better suggestions for you.
Property Highlights
Bedrooms
3
Bathrooms
3
Property Details
This Property Has Been Sold
This property sold 3 years ago and is no longer available for purchase.
View active listings in Chancellors Park →WELCOME HOME! Look no further than 12 Chancellors Park Ct within walking distance from downtown Simpsonville, SC! This custom ONE-OWNER beauty boasts a 2-car AND an oversized 3-car basement level garage with enough space to house your boat, extra vehicles, workshop dreams and more!
Time on Site
3 years ago
Property Type
Residential
Year Built
2001
Lot Size
23,522 SqFt
Price/Sq.Ft.
N/A
HOA Fees
Request Info from Buyer's AgentProperty Details
School Information
Loading map...
Additional Information
Agent Contacts
- Greenville: (864) 757-4000
- Simpsonville: (864) 881-2800
Community & H O A
Room Dimensions
Property Details
- Level
- Sidewalk
- Underground Utilities
Exterior Features
- Circular
- Specialty
- Brick Veneer-Partial
- Hardboard Siding
- Hot Tub
- Patio
- Porch-Screened
- Some Storm Doors
- Tilt Out Windows
- Vinyl/Aluminum Trim
- Windows-Insulated
- Outdoor Fireplace
- Outdoor Kitchen
- Sprklr In Grnd-Full Yard
Interior Features
- Sink
- 1st Floor
- Walk-in
- Carpet
- Ceramic Tile
- Wood
- Cook Top-Gas
- Dishwasher
- Disposal
- Dryer
- Oven-Self Cleaning
- Oven-Convection
- Refrigerator
- Washer
- Oven-Electric
- Ice Machine
- Warming Drawer
- Microwave-Built In
- Attic
- Garage
- Other/See Remarks
- Exercise Room
- Laundry
- Office/Study
- Workshop
- Bonus Room/Rec Room
- Attic Stairs Permanent
- Bookcase
- Cable Available
- Ceiling 9ft+
- Ceiling Fan
- Ceiling Cathedral/Vaulted
- Ceiling Smooth
- Central Vacuum
- Countertops Granite
- Open Floor Plan
- Sec. System-Owned/Conveys
- Smoke Detector
- Window Trmnts-Some Remain
- Tub Garden
- Walk In Closet
- Wet Bar
- Pantry – Closet
Systems & Utilities
- Central Forced
- Electric
- Forced Air
- Natural Gas
Showing & Documentation
- Appointment/Call Center
- Occupied
- Lockbox-Electronic
- Copy Earnest Money Check
- Pre-approve/Proof of Fund
- Signed SDS
The information is being provided by Greater Greenville MLS. Information deemed reliable but not guaranteed. Information is provided for consumers' personal, non-commercial use, and may not be used for any purpose other than the identification of potential properties for purchase. Copyright 2025 Greater Greenville MLS. All Rights Reserved.
