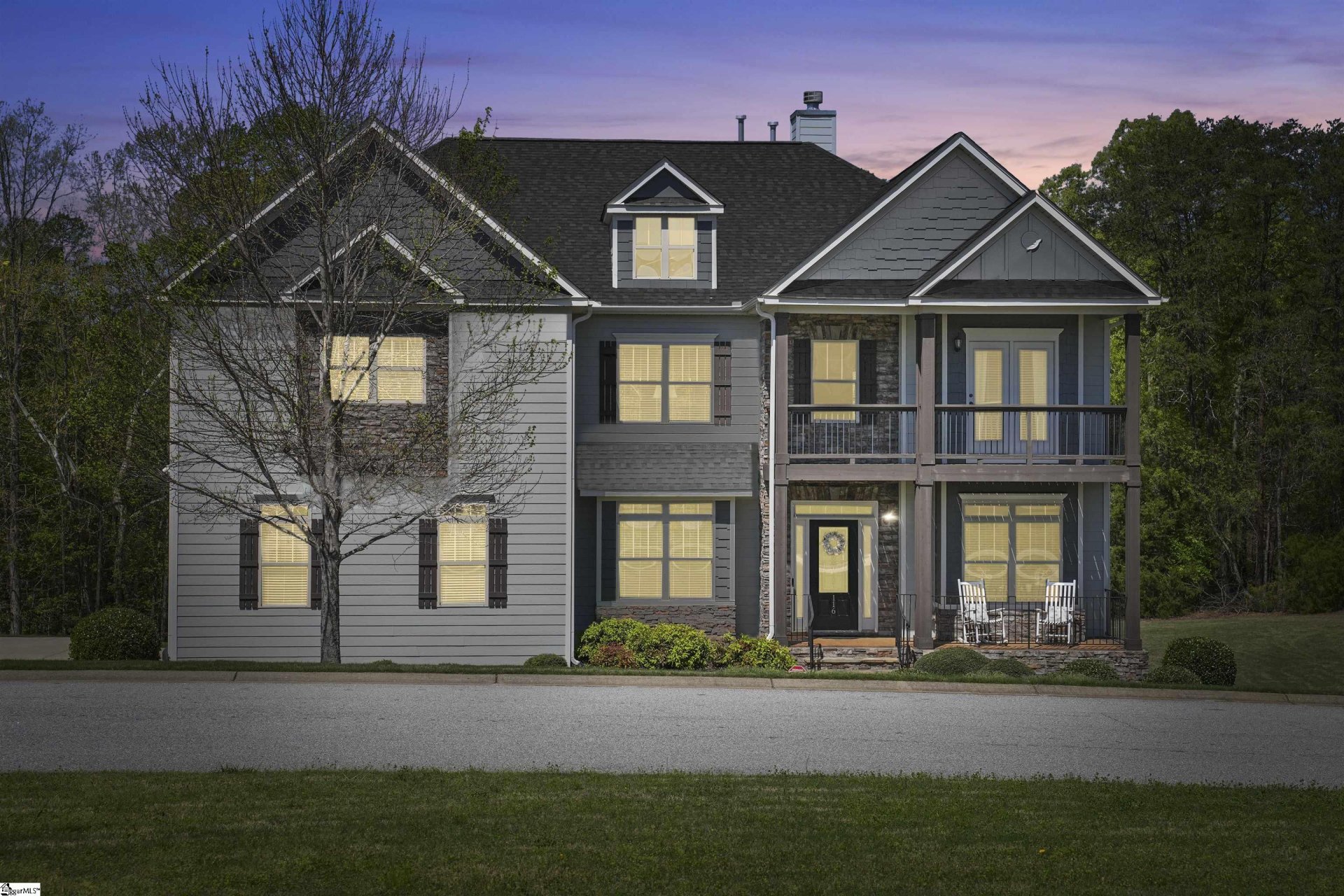
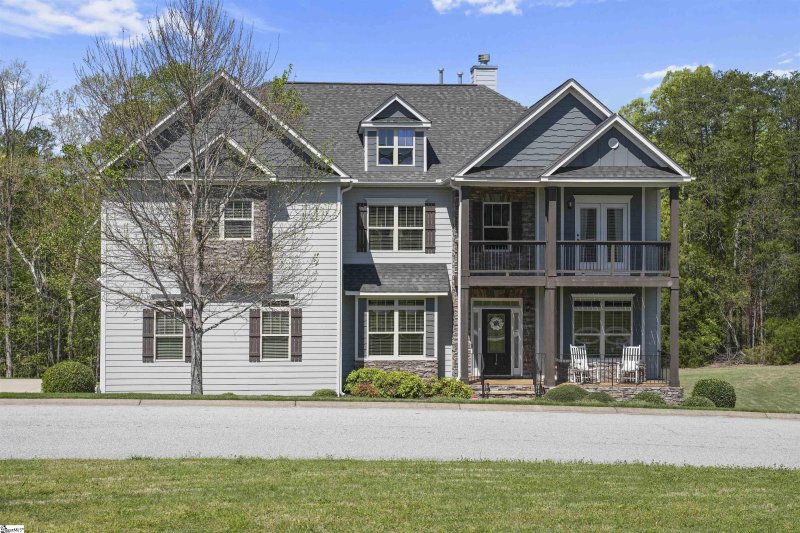
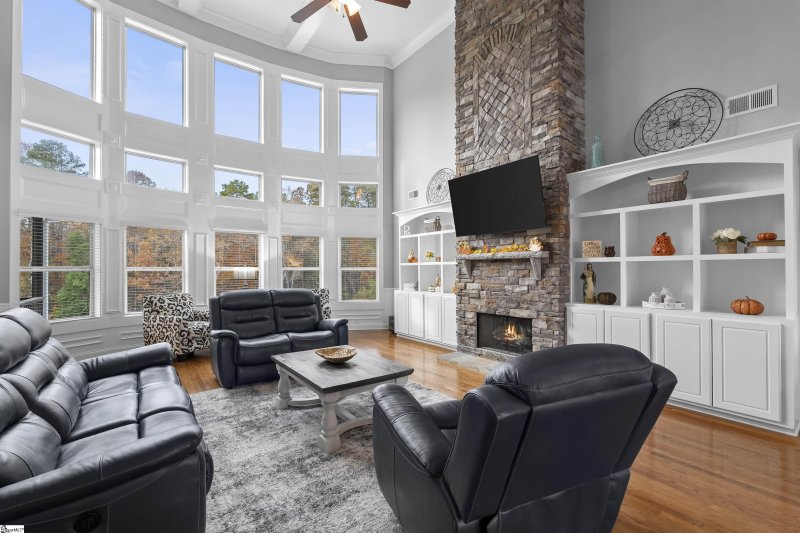
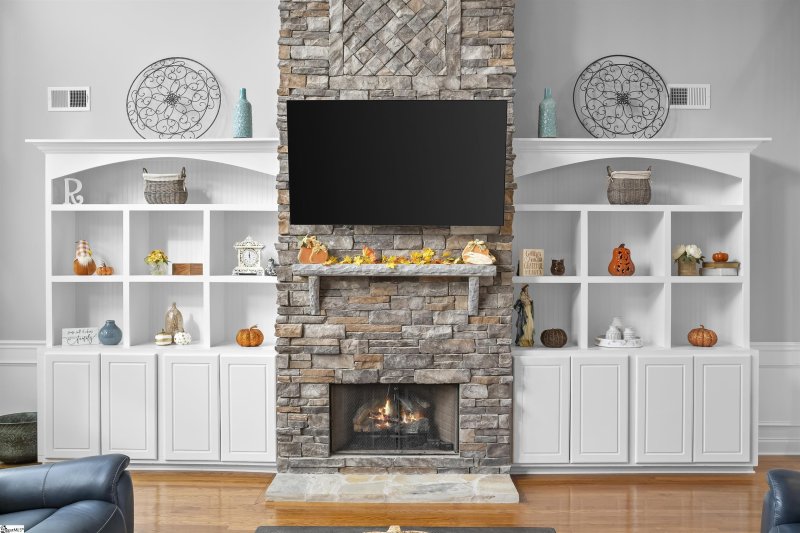
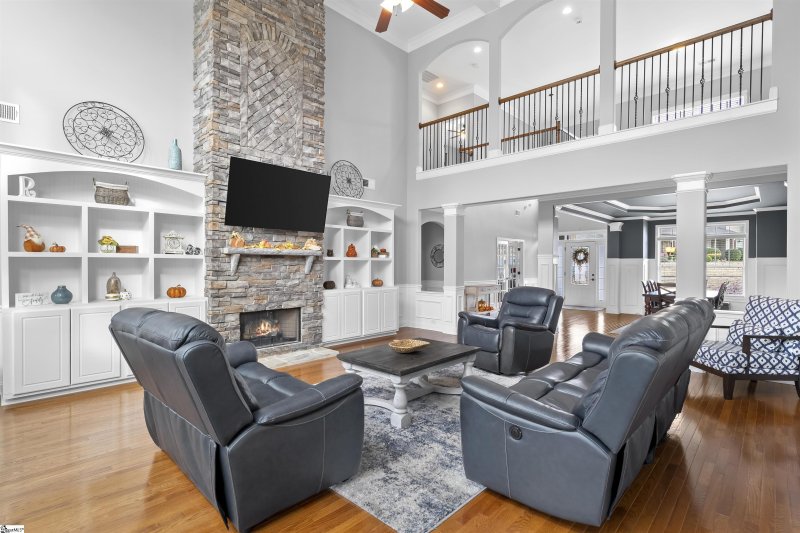
116 Lacebark Court in Chandler Lake, Simpsonville, SC
SOLD116 Lacebark Court, Simpsonville, SC 29680
$879,500
$879,500
Sale Summary
Sold below asking price • Extended time on market
Does this home feel like a match?
Let us know — it helps us curate better suggestions for you.
Property Highlights
Bedrooms
5
Bathrooms
4
Property Details
This Property Has Been Sold
This property sold 1 year ago and is no longer available for purchase.
View active listings in Chandler Lake →Located in the highly coveted Chandler Lake subdivision, this magnificent 5-bedroom, 4-bathroom residence is a true masterpiece of architectural design, featuring ample space and luxurious amenities. Upon entering the home, one is immediately struck by the grandeur of the interior, which boasts a stunning stone fireplace, custom built-ins, tall, coffered ceilings, and floor-to-ceiling windows that flood the space with natural light and expansive views. Timeless hardwood floors, intricate crown molding, and wainscoting speak sophistication and elegance.
Time on Site
2 years ago
Property Type
Residential
Year Built
2012
Lot Size
27,442 SqFt
Price/Sq.Ft.
N/A
HOA Fees
Request Info from Buyer's AgentProperty Details
School Information
Loading map...
Additional Information
Agent Contacts
- Greenville: (864) 757-4000
- Simpsonville: (864) 881-2800
Community & H O A
Room Dimensions
Property Details
- Sloped
- Some Trees
Exterior Features
- Extra Pad
- Paved Concrete
- Stone
- Vinyl Siding
- Balcony
- Deck
- Hot Tub
- Patio
- Pool-In Ground
Interior Features
- 2nd Floor
- Walk-in
- Carpet
- Ceramic Tile
- Wood
- Cook Top-Gas
- Dishwasher
- Disposal
- Dryer
- Refrigerator
- Washer
- Oven-Electric
- Double Oven
- Microwave-Built In
- Garage
- Basement
- Laundry
- Loft
- Media Room/Home Theater
- Office/Study
- Bonus Room/Rec Room
- Breakfast Area
- Unfinished Space
- Attic Stairs Disappearing
- Bookcase
- Ceiling 9ft+
- Ceiling Fan
- Ceiling Smooth
- Ceiling Trey
- Countertops Granite
- Open Floor Plan
- Tub Garden
- Walk In Closet
- Wet Bar
- Ceiling – Coffered
Systems & Utilities
- Central Forced
- Electric
- Multi-Units
- Forced Air
- Heat Pump
Showing & Documentation
- Pre-approve/Proof of Fund
- Signed SDS
- Specified Sales Contract
The information is being provided by Greater Greenville MLS. Information deemed reliable but not guaranteed. Information is provided for consumers' personal, non-commercial use, and may not be used for any purpose other than the identification of potential properties for purchase. Copyright 2025 Greater Greenville MLS. All Rights Reserved.
