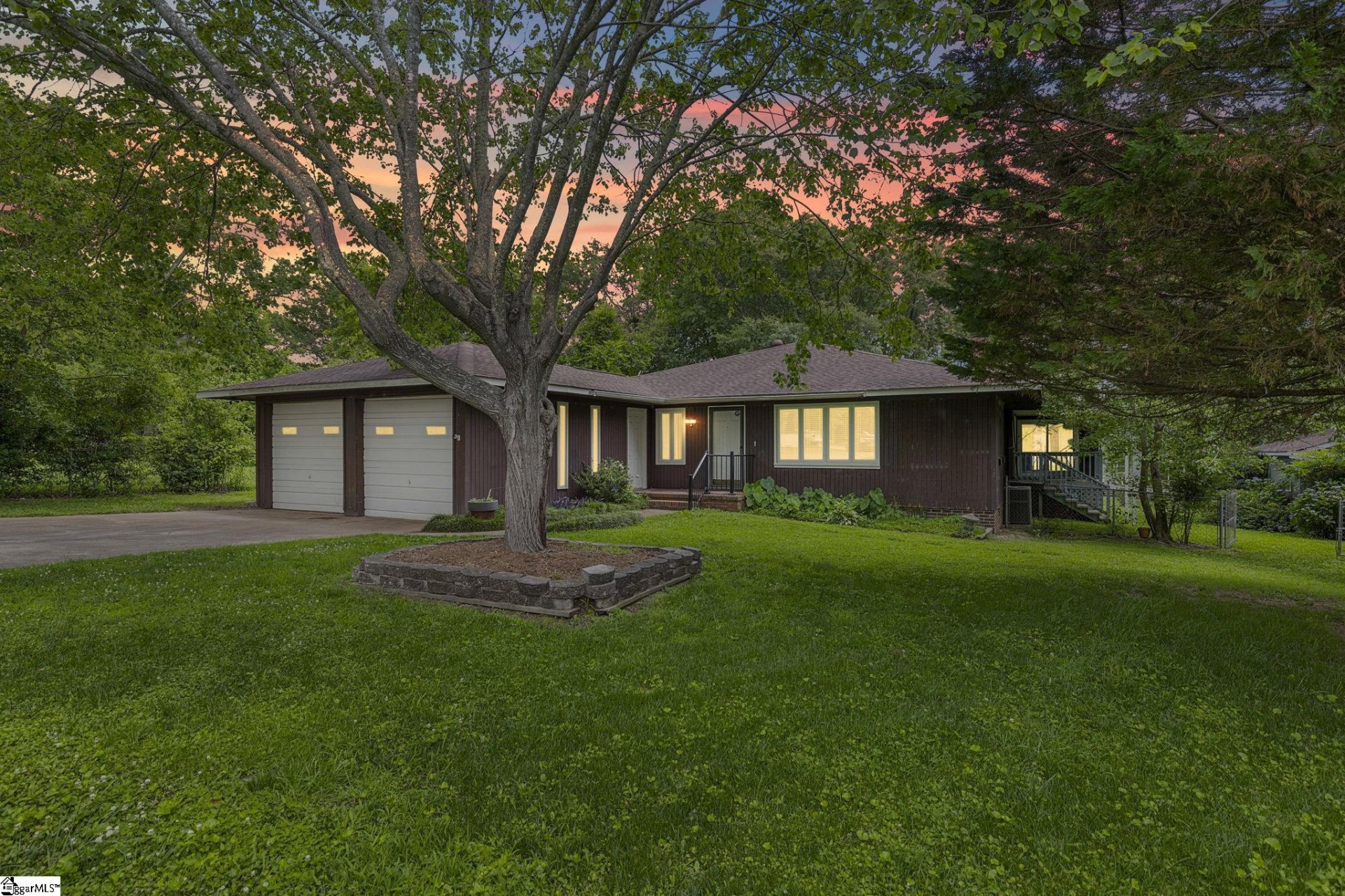
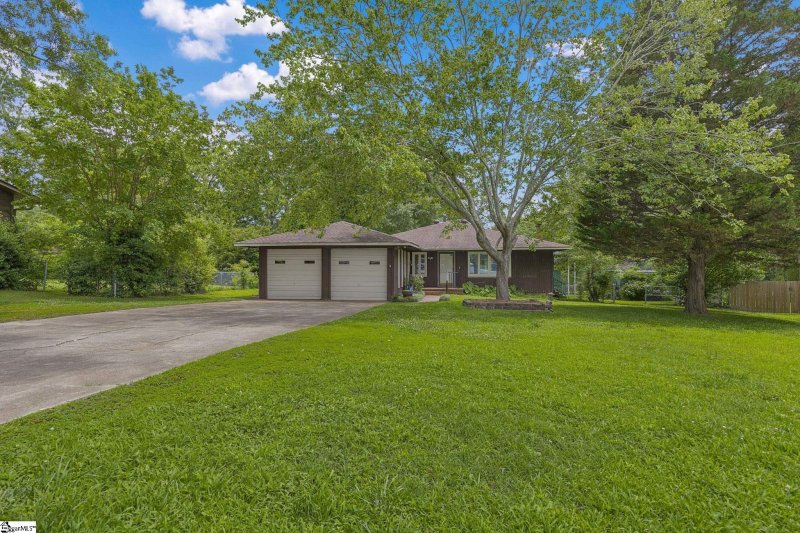
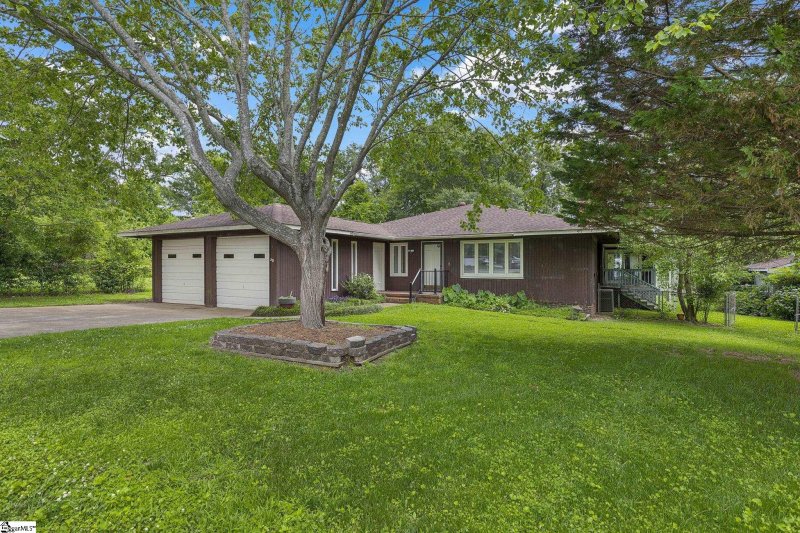
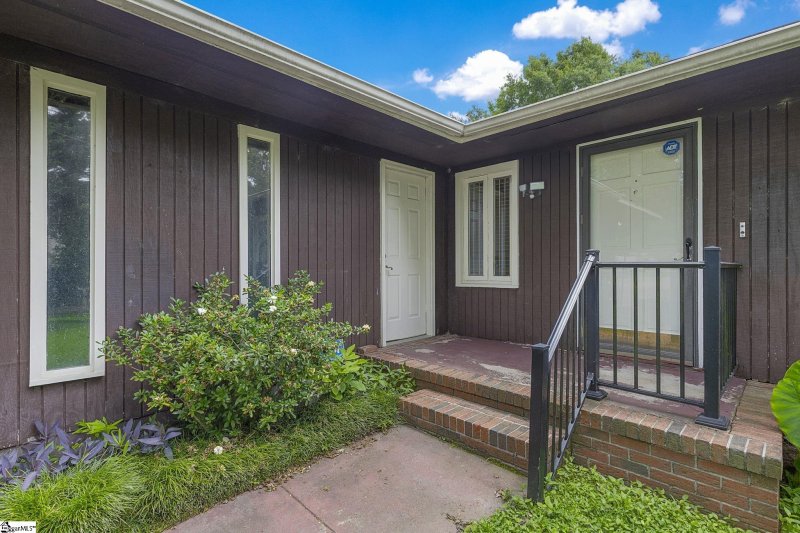
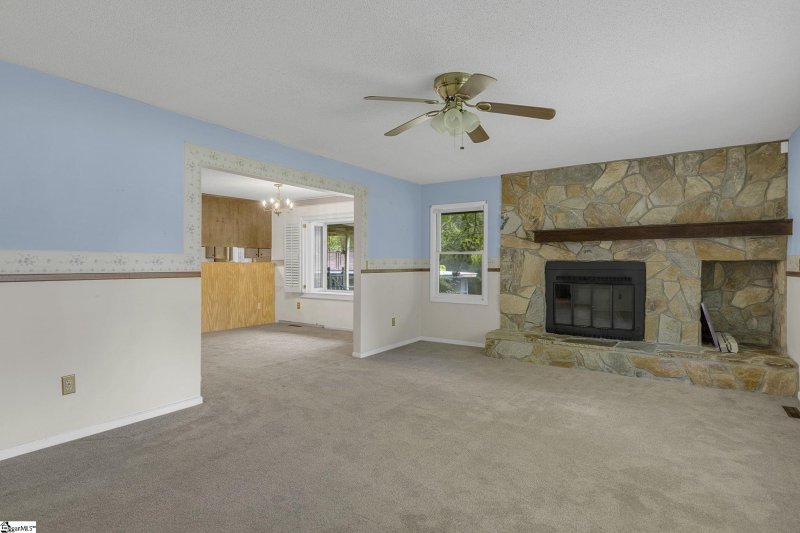

Simpsonville Hideaway: Sunroom, Outbuilding & Minutes to Downtown
SOLD114 Tollgate Court, Simpsonville, SC 29681
$262,500
$262,500
Sale Summary
Sold at asking price • Sold slightly slower than average
Does this home feel like a match?
Let us know — it helps us curate better suggestions for you.
Property Highlights
Bedrooms
3
Bathrooms
2
Living Area
1,722 SqFt
Property Details
This Property Has Been Sold
This property sold 3 weeks ago and is no longer available for purchase.
View active listings in The Cedars →Tucked away in a quiet cul-de-sac just minutes from vibrant downtown Simpsonville, this 3-bedroom, 2-bath home provides space, functionality, and incredible potential. The layout includes generously sized bedrooms, a cozy fireplace in the main living area, and an inviting sunroom that brings in abundant natural light-perfect for a second living space, playroom, or office. The enclosed back porch extends your living area year-round.
Time on Site
4 months ago
Property Type
Residential
Year Built
1980
Lot Size
11,761 SqFt
Price/Sq.Ft.
$152
HOA Fees
Request Info from Buyer's AgentProperty Details
School Information
Additional Information
Region
Agent Contacts
- Greenville: (864) 757-4000
- Simpsonville: (864) 881-2800
Community & H O A
Room Dimensions
Property Details
Exterior Features
Interior Features
- 1st Floor
- Closet Style
- Dishwasher
- Microwave-Stand Alone
- Refrigerator
- Stand Alone Rng-Electric
- Attic
- Garage
- Out Building w/Elec.
- Laundry
- Sun Room
- Attic
- Ceiling Fan
- Countertops – Laminate
- Pantry – Closet
Systems & Utilities
Showing & Documentation
- Pre-approve/Proof of Fund
- Signed SDS
The information is being provided by Greater Greenville MLS. Information deemed reliable but not guaranteed. Information is provided for consumers' personal, non-commercial use, and may not be used for any purpose other than the identification of potential properties for purchase. Copyright 2025 Greater Greenville MLS. All Rights Reserved.
