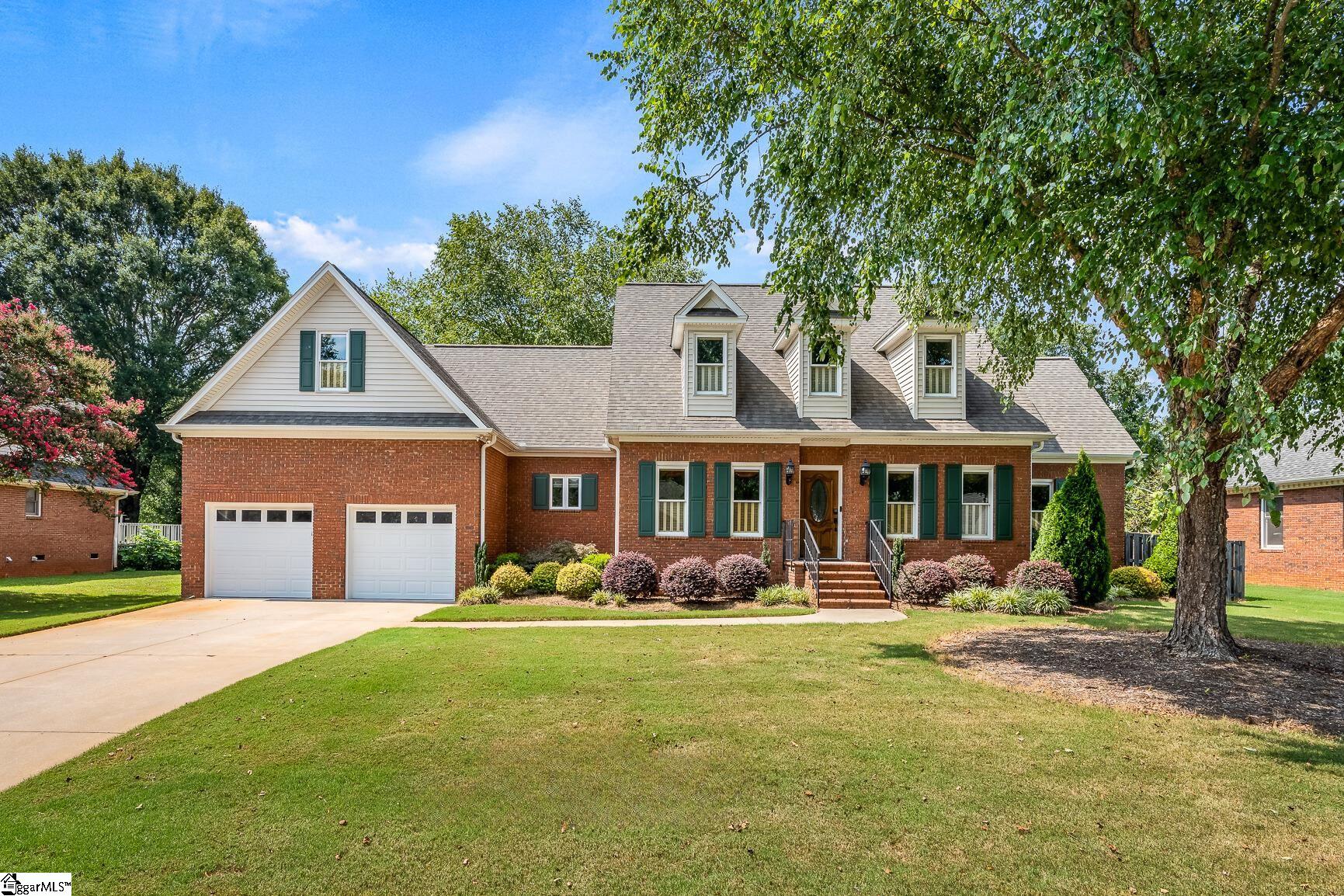
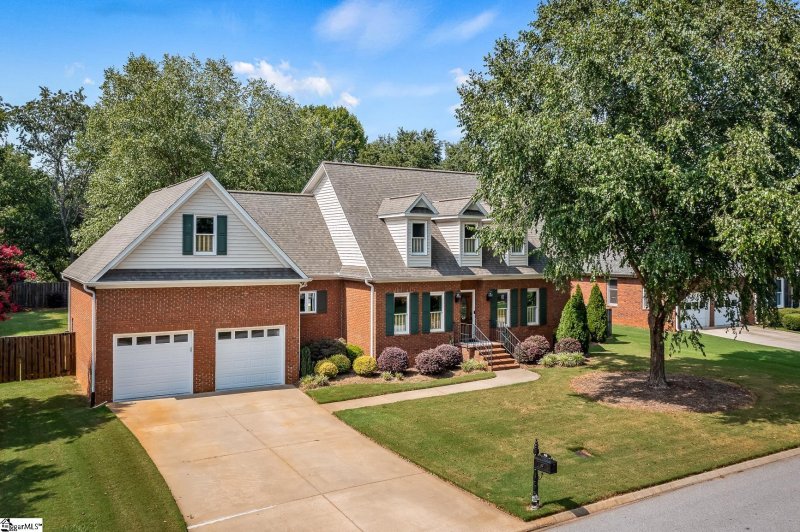
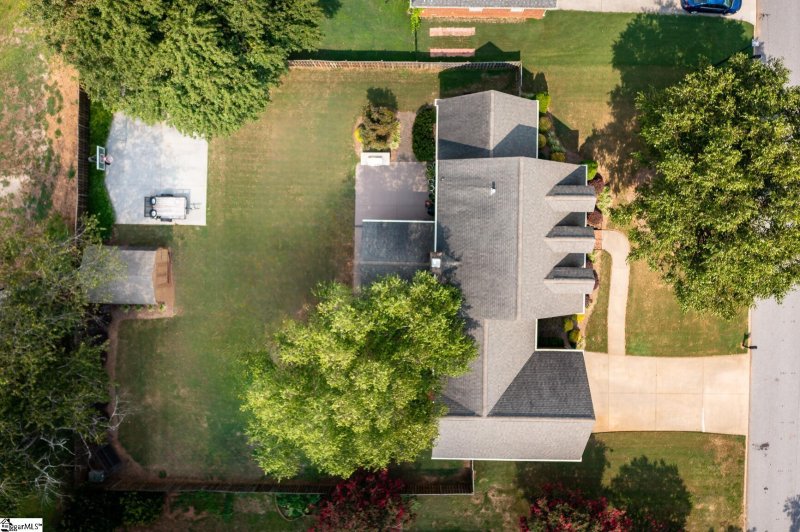
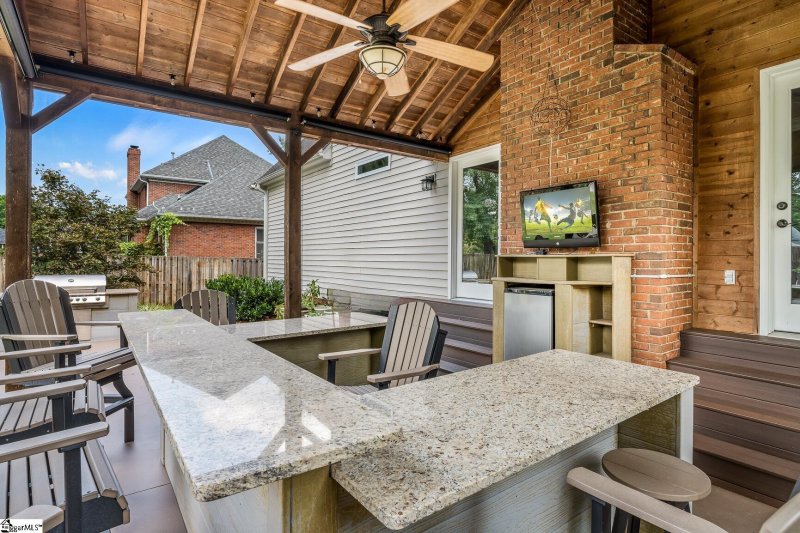
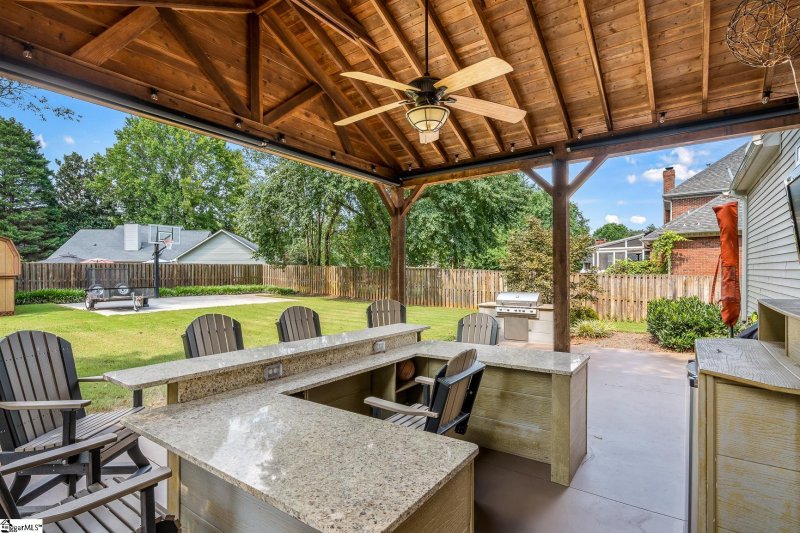
109 Chenoweth Drive in Carrington Green, Simpsonville, SC
SOLD109 Chenoweth Drive, Simpsonville, SC 29681
$470,000
$470,000
Sale Summary
Sold at asking price • Sold quickly
Does this home feel like a match?
Let us know — it helps us curate better suggestions for you.
Property Highlights
Bedrooms
3
Bathrooms
2
Property Details
This Property Has Been Sold
This property sold 2 years ago and is no longer available for purchase.
View active listings in Carrington Green →Fall in love with this meticulously well-maintained 3 bedroom, 2.5 bath home, where classic charm meets modern elegance. This entire home has been renovated with no expenses spared!
Time on Site
2 years ago
Property Type
Residential
Year Built
N/A
Lot Size
15,245 SqFt
Price/Sq.Ft.
N/A
HOA Fees
Request Info from Buyer's AgentProperty Details
School Information
Loading map...
Additional Information
Agent Contacts
- Greenville: (864) 757-4000
- Simpsonville: (864) 881-2800
Community & H O A
Room Dimensions
Property Details
Exterior Features
Interior Features
- Cook Top-Gas
- Dishwasher
- Microwave-Stand Alone
- Refrigerator
- Range Hood
- Attic
- Garage
- Out Building
- Office/Study
- Bonus Room/Rec Room
Systems & Utilities
Showing & Documentation
- Seller Disclosure
- 3rd Party Documents
- Advance Notice Required
- Appointment/Call Center
- Lockbox-Electronic
The information is being provided by Greater Greenville MLS. Information deemed reliable but not guaranteed. Information is provided for consumers' personal, non-commercial use, and may not be used for any purpose other than the identification of potential properties for purchase. Copyright 2025 Greater Greenville MLS. All Rights Reserved.
