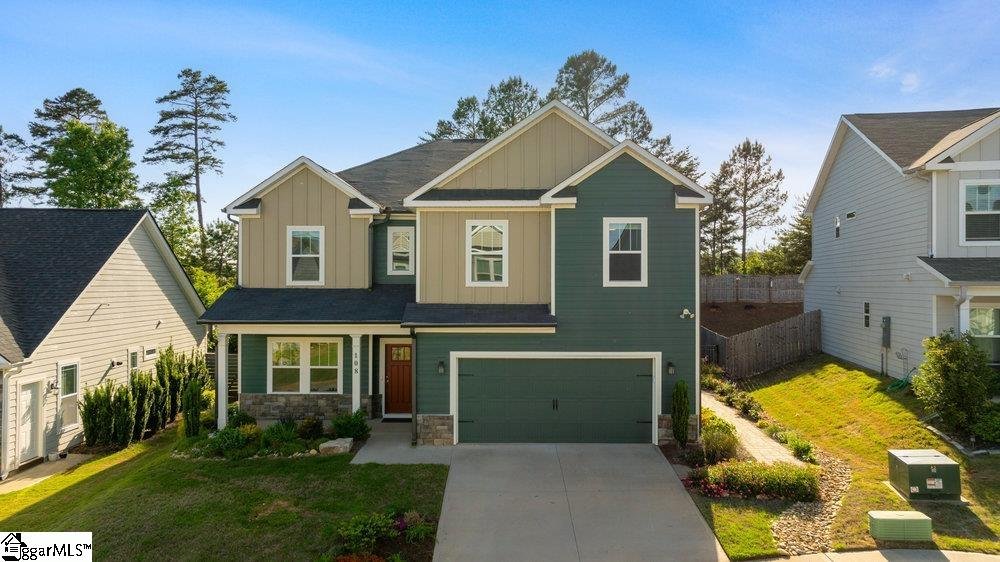
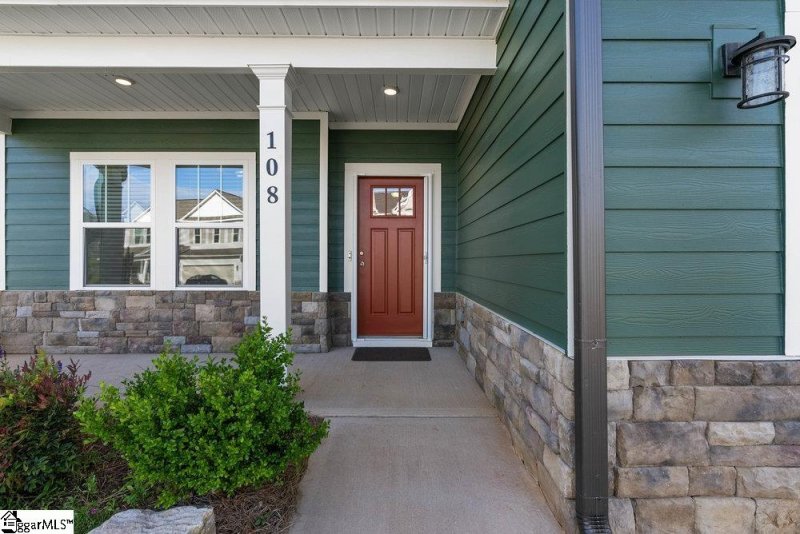
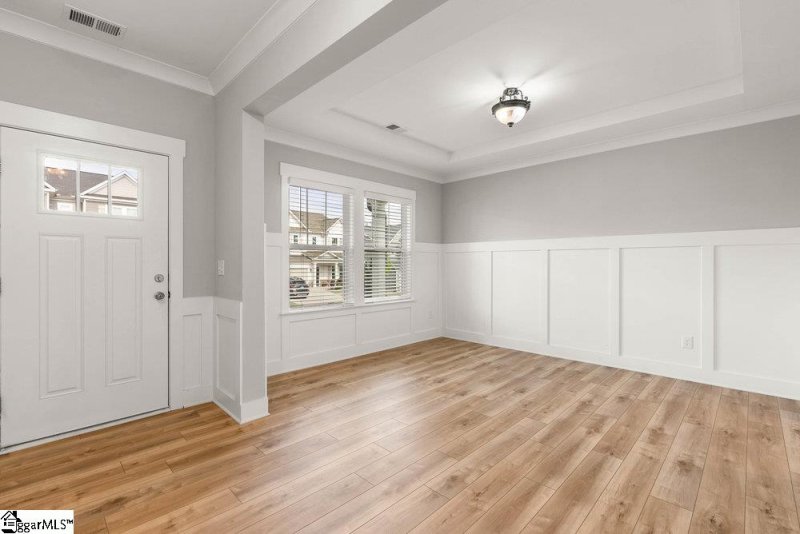
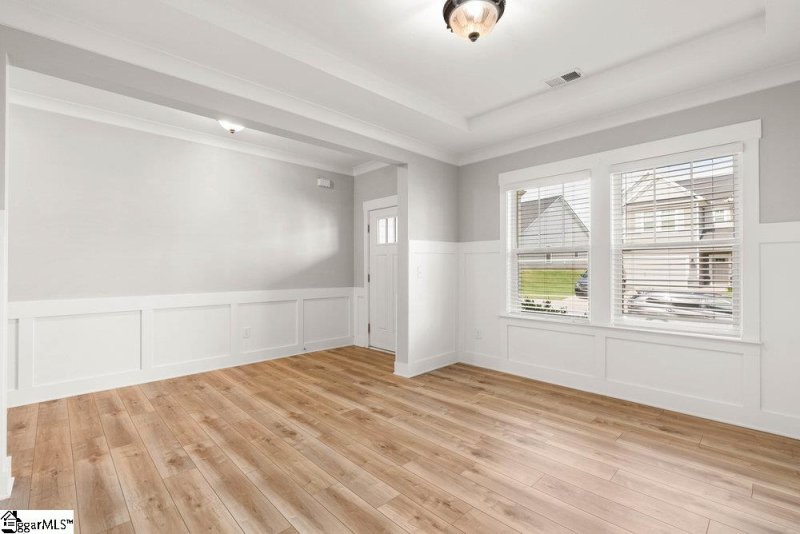
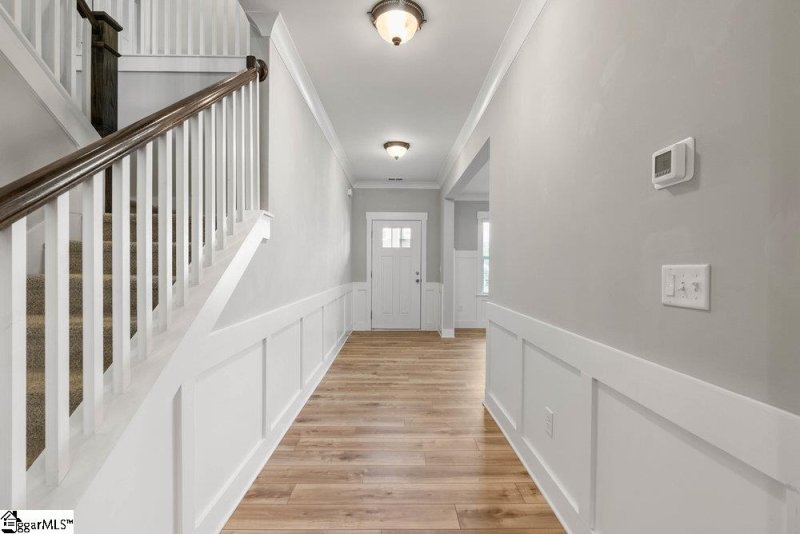
108 Marshfield Trail in Ivy Walk, Simpsonville, SC
SOLD108 Marshfield Trail, Simpsonville, SC 29680
$455,000
$455,000
Sale Summary
Sold at asking price • Sold in typical time frame
Does this home feel like a match?
Let us know — it helps us curate better suggestions for you.
Property Highlights
Bedrooms
5
Bathrooms
3
Property Details
This Property Has Been Sold
This property sold 1 year ago and is no longer available for purchase.
View active listings in Ivy Walk →Score $10,000 in seller-paid concessions to pay for closing costs or to buy down your rate for a lower mortgage payment. Plus, we just slashed the price, giving you instant equity! Your new home is perfect and waiting for you!
Time on Site
1 year ago
Property Type
Residential
Year Built
2021
Lot Size
N/A
Price/Sq.Ft.
N/A
HOA Fees
Request Info from Buyer's AgentProperty Details
School Information
Loading map...
Additional Information
Agent Contacts
- Greenville: (864) 757-4000
- Simpsonville: (864) 881-2800
Community & H O A
Room Dimensions
Property Details
- Traditional
- Craftsman
- Cul-de-Sac
- Fenced Yard
- Level
- Sidewalk
- Some Trees
- Underground Utilities
Exterior Features
- Concrete Plank
- Hardboard Siding
- Stone
- Porch-Front
- Porch-Screened
- Sprklr In Grnd-Partial Yd
Interior Features
- Sink
- 2nd Floor
- Dryer – Gas Hookup
- Carpet
- Luxury Vinyl Tile/Plank
- Cook Top-Gas
- Dishwasher
- Disposal
- Dryer
- Refrigerator
- Washer
- Oven-Gas
- Microwave-Built In
- Range Hood
- Comb Liv & Din Room
- Laundry
- Loft
- Attic
- Breakfast Area
- Attic Stairs Disappearing
- Bookcase
- Cable Available
- Ceiling 9ft+
- Ceiling Fan
- Ceiling Smooth
- Ceiling Trey
- Countertops Granite
- Countertops-Solid Surface
- Gas Dryer Hookup
- Open Floor Plan
- Sky Lights
- Smoke Detector
- Walk In Closet
- Pantry – Walk In
- Window Trtments-AllRemain
Systems & Utilities
- Central Forced
- Electric
- Forced Air
- Natural Gas
Showing & Documentation
- Restric.Cov/By-Laws
- Seller Disclosure
- Appointment/Call Center
- Vacant
- Lockbox-Electronic
- Pre-approve/Proof of Fund
- Signed SDS
The information is being provided by Greater Greenville MLS. Information deemed reliable but not guaranteed. Information is provided for consumers' personal, non-commercial use, and may not be used for any purpose other than the identification of potential properties for purchase. Copyright 2025 Greater Greenville MLS. All Rights Reserved.
