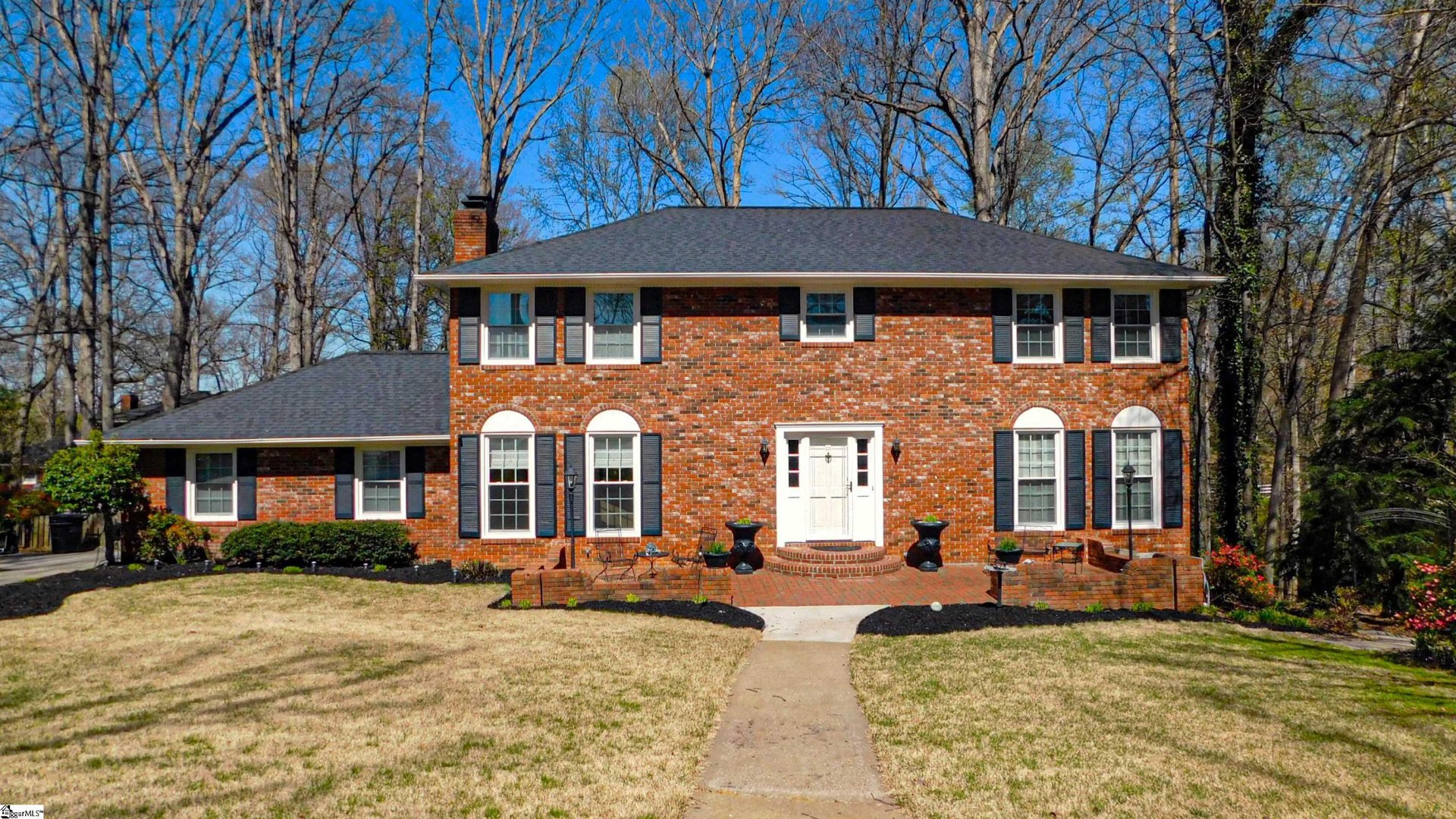
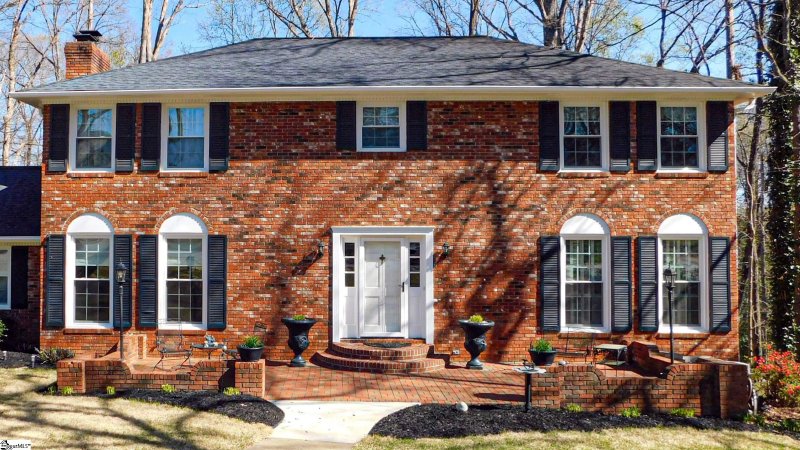
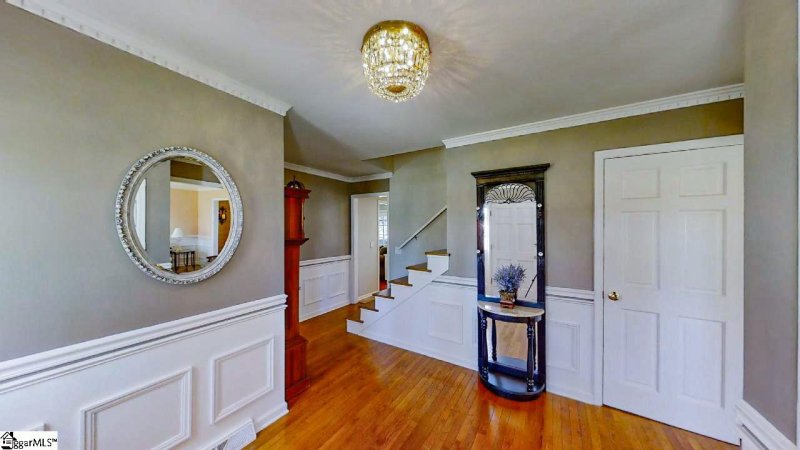
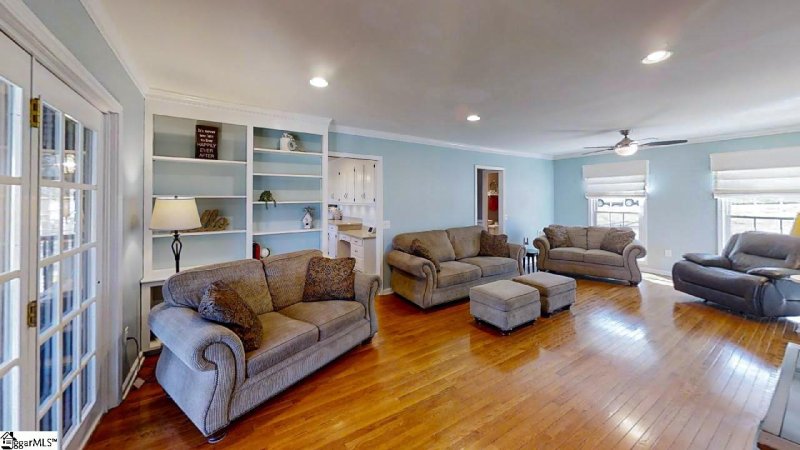
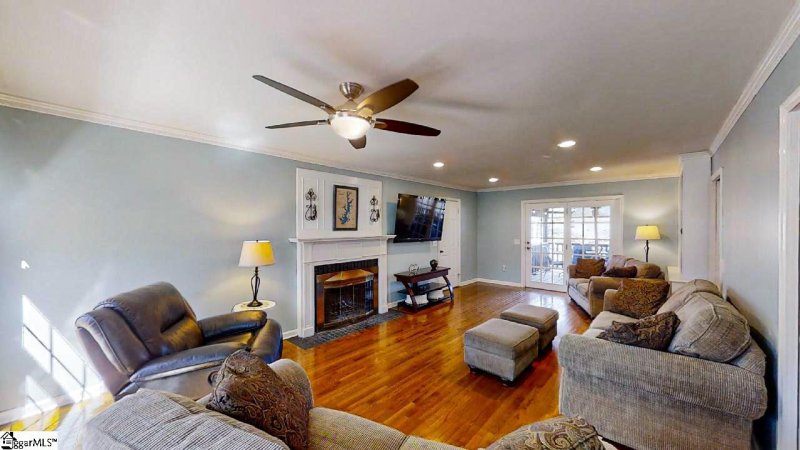
107 Holly Hill Lane in Holly Tree, Simpsonville, SC
SOLD107 Holly Hill Lane, Simpsonville, SC 29681
$549,900
$549,900
Sale Summary
Sold at asking price • Sold quickly
Does this home feel like a match?
Let us know — it helps us curate better suggestions for you.
Property Highlights
Bedrooms
5
Bathrooms
3
Property Details
This Property Has Been Sold
This property sold 2 years ago and is no longer available for purchase.
View active listings in Holly Tree →This stunning, FULL BRICK, traditional Georgian-style home is MOVE IN READY. Over 3500 square feet with 5 bedrooms, 3.5 baths, a FULLY FINISHED WALK-OUT BASEMENT, 2-car side entry garage, 2 SCREENED PORCHES and a large fenced in backyard all located on a short cul-de-sac street in the Holly Tree community.
Time on Site
2 years ago
Property Type
Residential
Year Built
1980
Lot Size
N/A
Price/Sq.Ft.
N/A
HOA Fees
Request Info from Buyer's AgentProperty Details
School Information
Loading map...
Additional Information
Agent Contacts
- Greenville: (864) 757-4000
- Simpsonville: (864) 881-2800
Community & H O A
Room Dimensions
Property Details
- Cul-de-Sac
- Fenced Yard
- Sloped
- Some Trees
- Underground Utilities
Exterior Features
- Paved
- Paved Concrete
- Patio
- Porch-Screened
- Porch-Other
- Some Storm Doors
- Tilt Out Windows
- Vinyl/Aluminum Trim
- Windows-Insulated
- Sprklr In Grnd-Full Yard
- Porch-Covered Back
Interior Features
- Basement
- Walk-in
- Dryer – Electric Hookup
- Multiple Hookups
- Washer Connection
- Carpet
- Ceramic Tile
- Wood
- Vinyl
- Dishwasher
- Disposal
- Dryer
- Oven-Self Cleaning
- Refrigerator
- Washer
- Stand Alone Rng-Smooth Tp
- Microwave-Built In
- Attic
- Garage
- Basement
- Laundry
- Bonus Room/Rec Room
- Breakfast Area
- Unfinished Space
- 2nd Stair Case
- Attic Stairs Disappearing
- Bookcase
- Cable Available
- Ceiling Fan
- Ceiling Smooth
- Countertops-Solid Surface
- Smoke Detector
- Window Trmnts-Some Remain
- Walk In Closet
- Pantry – Closet
Systems & Utilities
- Central Forced
- Electric
- Multi-Units
- Electric
- Forced Air
- Multi-Units
Showing & Documentation
- Seller Disclosure
- SQFT Sketch
- Appointment/Call Center
- Lockbox-Electronic
- Copy Earnest Money Check
- Pre-approve/Proof of Fund
- Signed SDS
The information is being provided by Greater Greenville MLS. Information deemed reliable but not guaranteed. Information is provided for consumers' personal, non-commercial use, and may not be used for any purpose other than the identification of potential properties for purchase. Copyright 2025 Greater Greenville MLS. All Rights Reserved.
