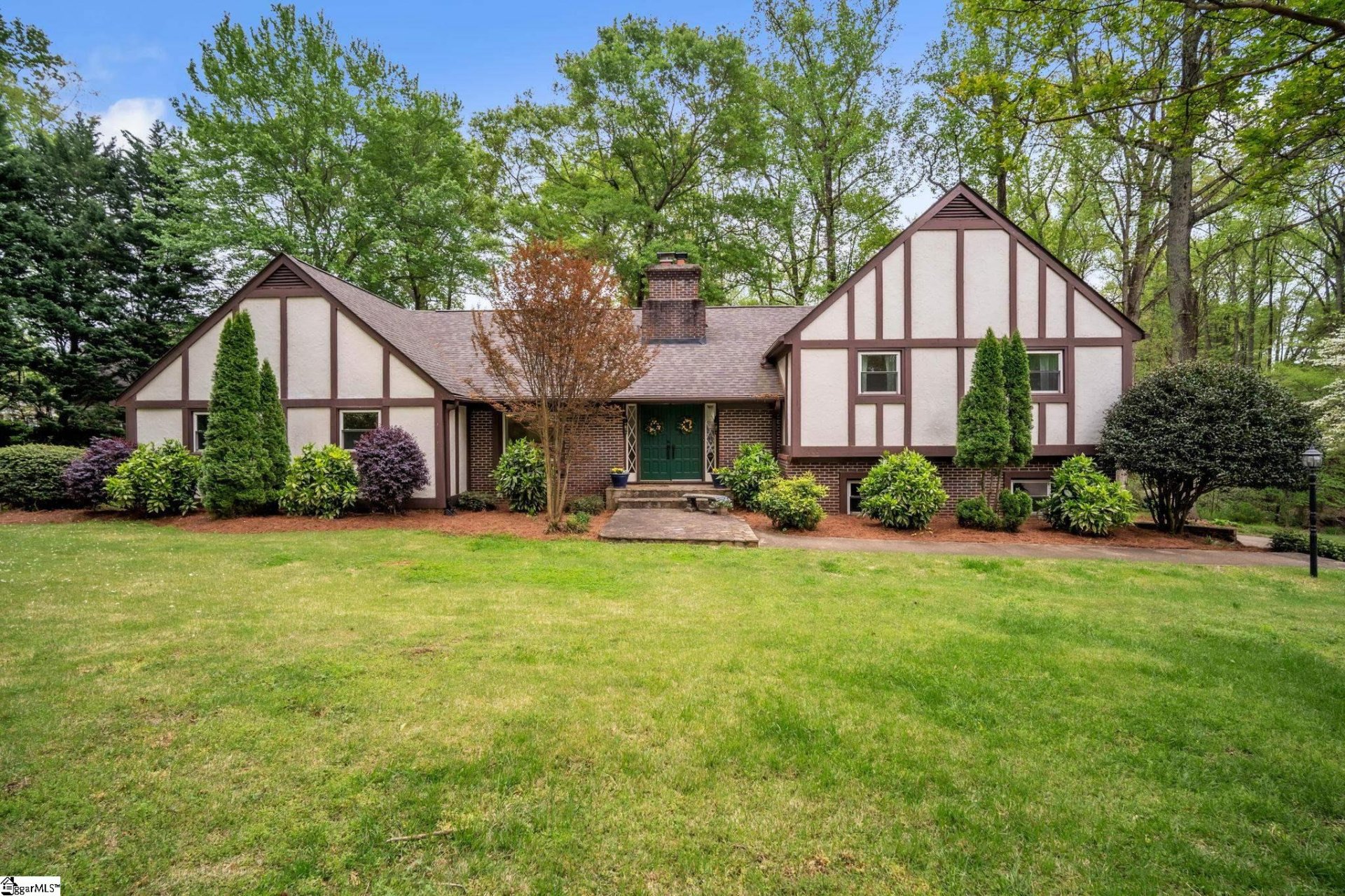
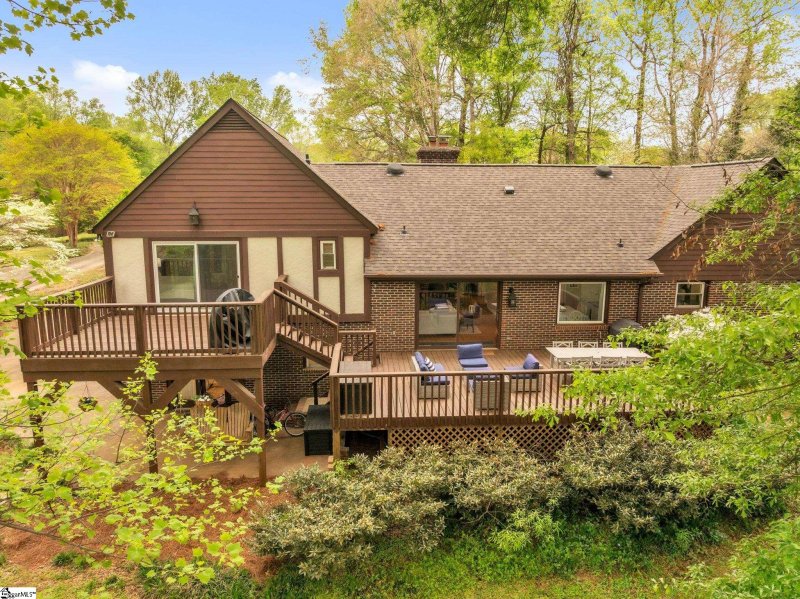
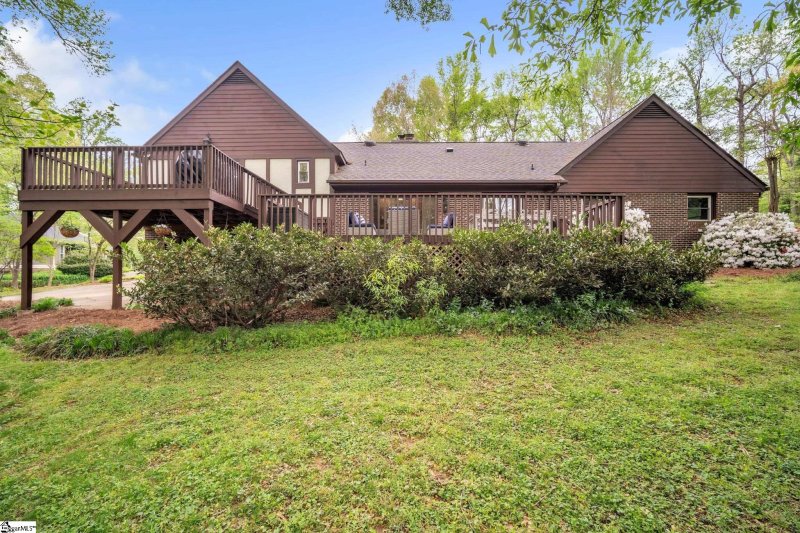
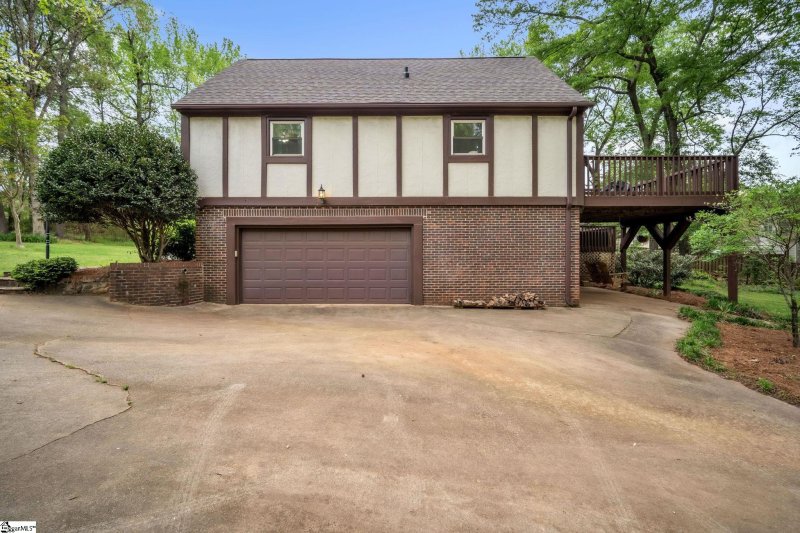
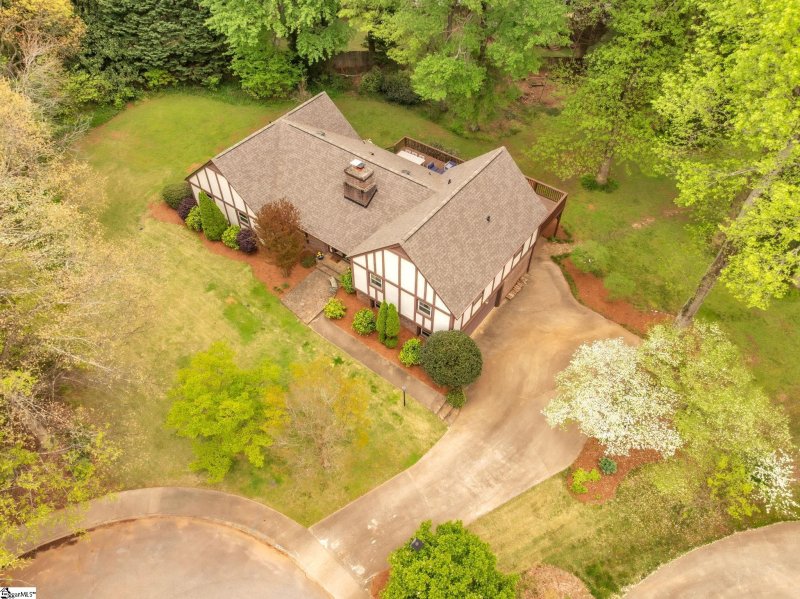
105 Lancelot Court in Holly Tree Plantation, Simpsonville, SC
SOLD105 Lancelot Court, Simpsonville, SC 29681
$479,900
$479,900
Sale Summary
Sold above asking price • Sold in typical time frame
Does this home feel like a match?
Let us know — it helps us curate better suggestions for you.
Property Highlights
Bedrooms
5
Bathrooms
3
Living Area
2,885 SqFt
Property Details
This Property Has Been Sold
This property sold 6 months ago and is no longer available for purchase.
View active listings in Holly Tree Plantation →HOLLY TREE! This GEM is exactly what you've been looking for! Split level floor plan with 5 BEDROOMS PLUS OFFICE or 6TH BEDROOM, one bedroom can be used as SECOND LIVING QUARTERS with private bathroom and entry, NEWER ROOF, NEW BEDROOM AREA CARPETING, all on wooded and lush 1 ACRE CUL-DE-SAC estate that backs up to an idyllic CREEK!
Time on Site
8 months ago
Property Type
Residential
Year Built
1976
Lot Size
1.01 Acres
Price/Sq.Ft.
$166
HOA Fees
Request Info from Buyer's AgentProperty Details
School Information
Loading map...
Additional Information
Agent Contacts
- Greenville: (864) 757-4000
- Simpsonville: (864) 881-2800
Community & H O A
Room Dimensions
Property Details
- Tri/Split Level
- Tudor
- Creek
- Cul-de-Sac
- Sidewalk
- Sloped
- Some Trees
Special Features
- Basement
- Separate Entrance
Exterior Features
- Extra Pad
- Paved
- Brick Veneer-Partial
- Hardboard Siding
- Masonry Stucco
- Deck
- Porch-Other
Interior Features
- 1st Floor
- Closet Style
- Kitchen
- Carpet
- Ceramic Tile
- Wood
- Dishwasher
- Disposal
- Cook Top-Electric
- Oven-Electric
- Attic
- Garage
- Attic Stairs Disappearing
- Bookcase
- Cable Available
- Ceiling 9ft+
- Ceiling Blown
- Countertops Granite
- Smoke Detector
- Walk In Closet
- Second Living Quarters
- Pantry – Closet
Systems & Utilities
- Forced Air
- Natural Gas
Showing & Documentation
- Lead Based Paint Doc.
- Seller Disclosure
- Other/See Remarks
- SQFT Sketch
- Advance Notice Required
- Appointment/Call Center
- Occupied
- Lockbox-Electronic
- Showing Time
- Lead Based Paint Letter
- Pre-approve/Proof of Fund
- Signed SDS
The information is being provided by Greater Greenville MLS. Information deemed reliable but not guaranteed. Information is provided for consumers' personal, non-commercial use, and may not be used for any purpose other than the identification of potential properties for purchase. Copyright 2025 Greater Greenville MLS. All Rights Reserved.
