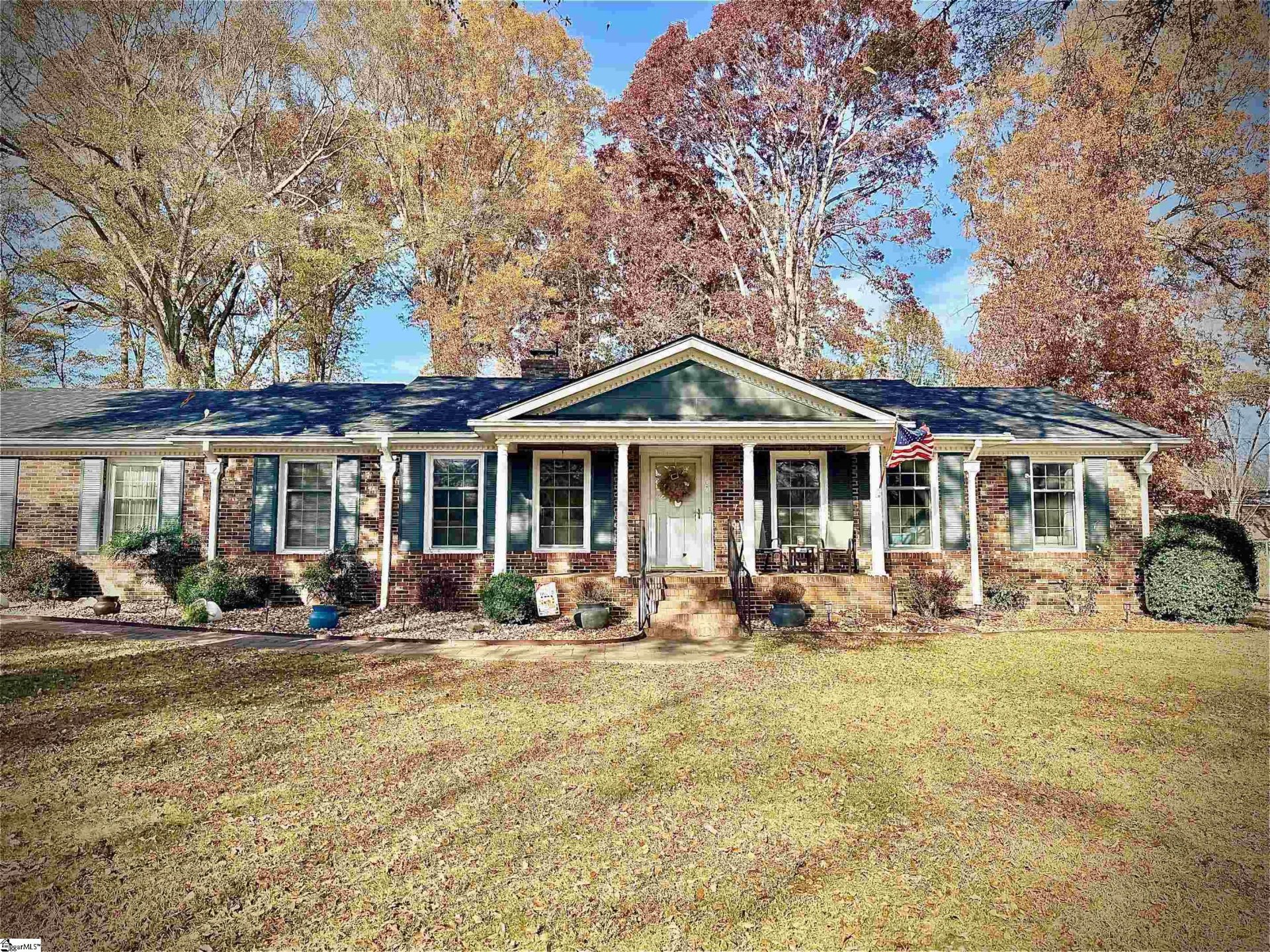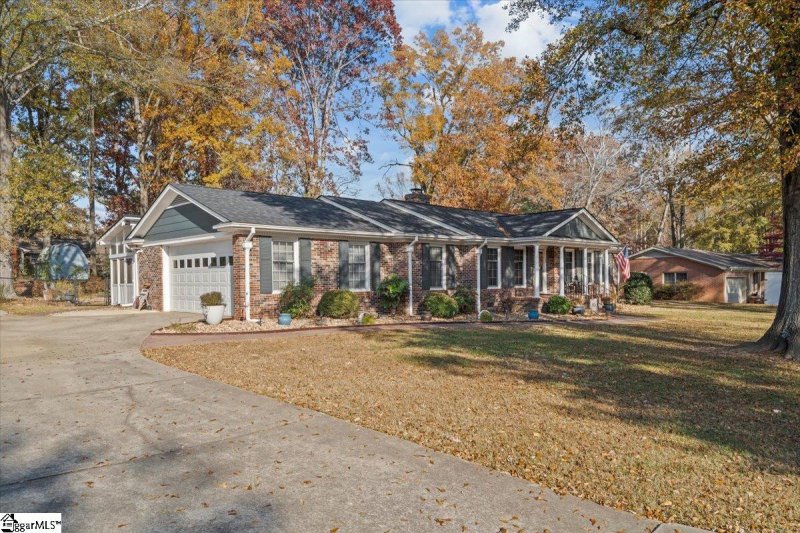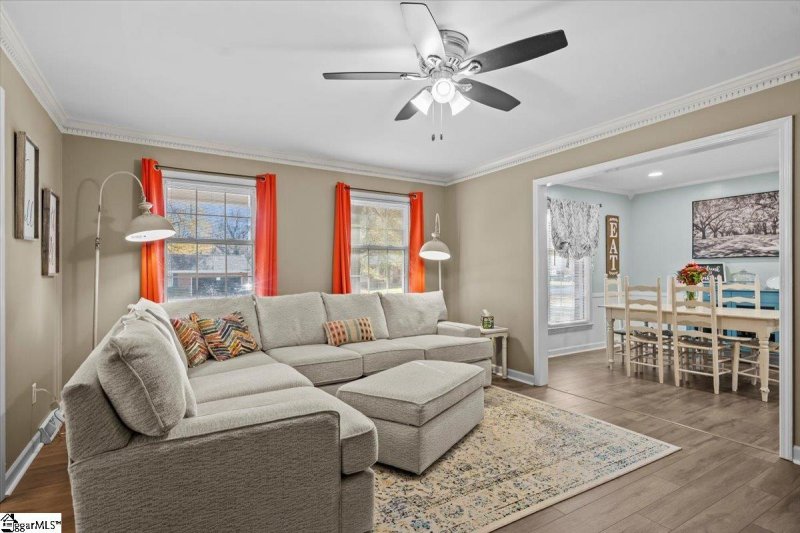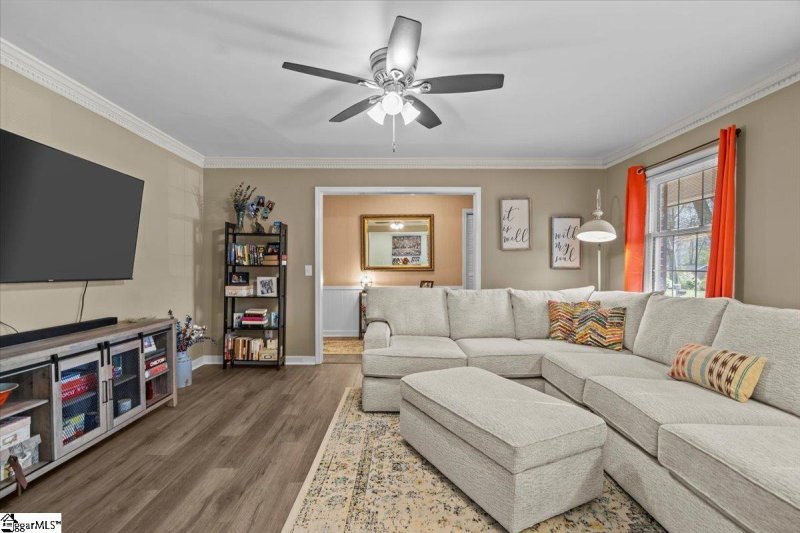




105 Hillpine Drive in Poinsettia, Simpsonville, SC
105 Hillpine Drive, Simpsonville, SC 29681
$519,900
$519,900
Does this home feel like a match?
Let us know — it helps us curate better suggestions for you.
Property Highlights
Bedrooms
3
Bathrooms
2
Living Area
2,338 SqFt
Property Details
Welcome to POINSETTIA, in the heart of ever-popular Simpsonville, where your new home can be just a WALK away from our quaint little “downtown”! Just a 15-minute walk to the playgrounds at Gracley Park and just ONE mile from shopping, restaurants, entertainment, and ICE CREAM! But first, let’s check off those boxes: *NO HOA *PRIME LOCATION.
Time on Site
1 month ago
Property Type
Residential
Year Built
1975
Lot Size
24,829 SqFt
Price/Sq.Ft.
$222
HOA Fees
Request Info from Buyer's AgentListing Information
- LocationSimpsonville
- MLS #GVL1575491
- Stories1
- Last UpdatedDecember 5, 2025
Property Details
School Information
Loading map...
Additional Information
Agent Contacts
- Greenville: (864) 757-4000
- Simpsonville: (864) 881-2800
Community & H O A
Room Dimensions
Property Details
- Fenced Yard
- Level
- Some Trees
- Wooded
Exterior Features
- Hardboard Siding
- Brick Veneer-Full
- Deck
- Porch-Front
- Porch-Screened
Interior Features
- 1st Floor
- Walk-in
- Carpet
- Ceramic Tile
- Luxury Vinyl Tile/Plank
- Dishwasher
- Microwave-Stand Alone
- Refrigerator
- Oven-Electric
- Attic
- Out Building w/Elec.
- Office/Study
- Sun Room
- Workshop
- Attic Stairs Disappearing
- Cable Available
- Ceiling Fan
- Ceiling Smooth
- Open Floor Plan
- Smoke Detector
- Window Trmnts-Some Remain
- Tub-Jetted
- Countertops – Quartz
Systems & Utilities
Showing & Documentation
- Lead Based Paint Doc.
- Seller Disclosure
- Occupied
- Lockbox-Electronic
- Lead Based Paint Letter
- Pre-approve/Proof of Fund
- Signed SDS
The information is being provided by Greater Greenville MLS. Information deemed reliable but not guaranteed. Information is provided for consumers' personal, non-commercial use, and may not be used for any purpose other than the identification of potential properties for purchase. Copyright 2025 Greater Greenville MLS. All Rights Reserved.
Listing Information
- LocationSimpsonville
- MLS #GVL1575491
- Stories1
- Last UpdatedDecember 5, 2025
