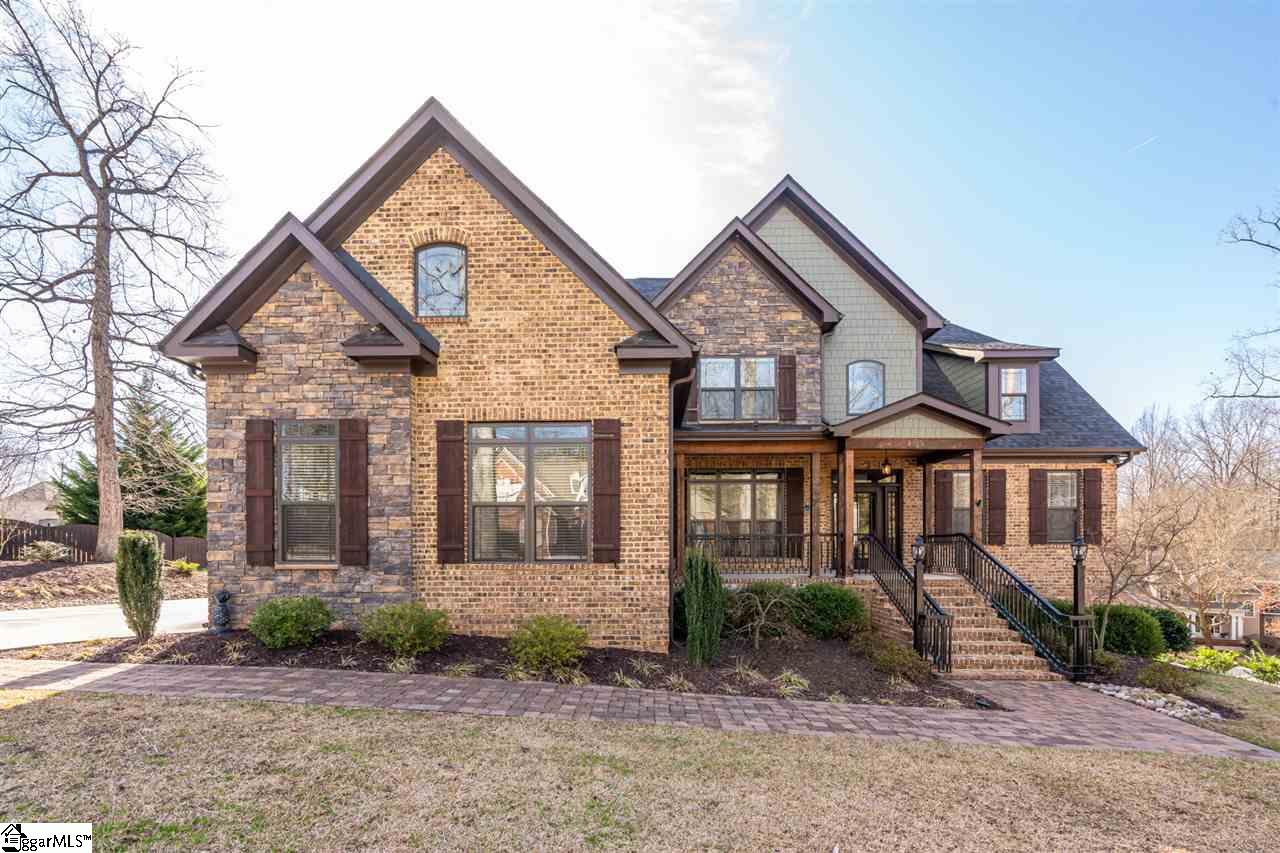
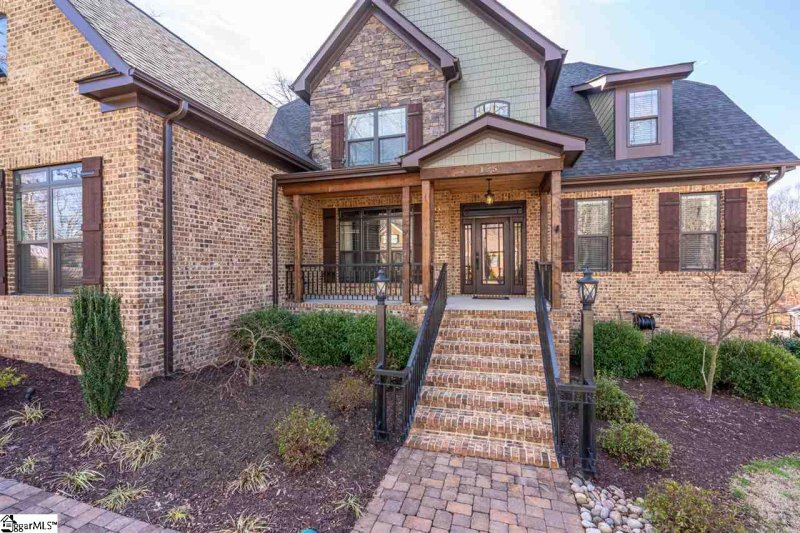
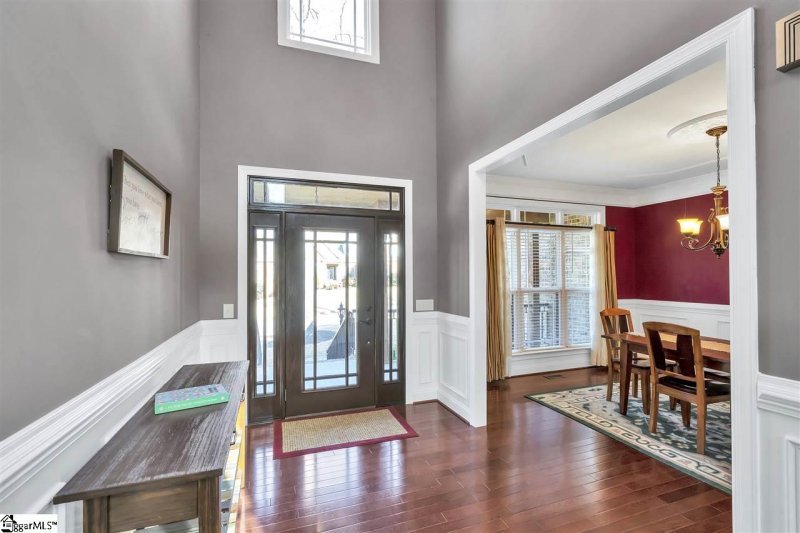
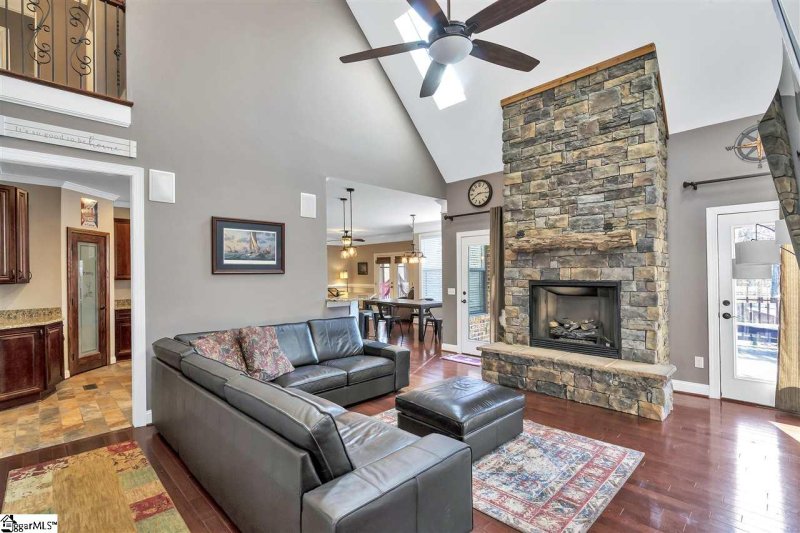
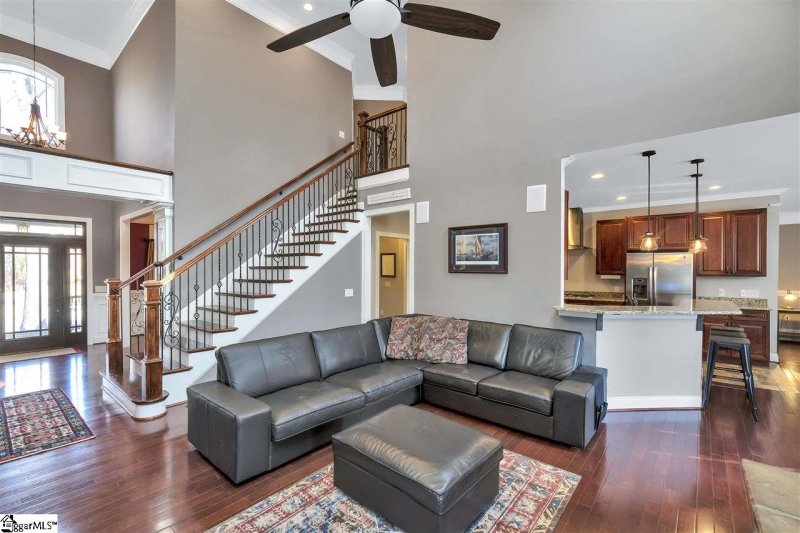
105 Glen Meadows Drive in Glen Meadows, Simpsonville, SC
SOLD105 Glen Meadows Drive, Simpsonville, SC 29680
$500,000
$500,000
Sale Summary
Sold above asking price • Sold in typical time frame
Does this home feel like a match?
Let us know — it helps us curate better suggestions for you.
Property Highlights
Bedrooms
5
Bathrooms
4
Property Details
This Property Has Been Sold
This property sold 4 years ago and is no longer available for purchase.
View active listings in Glen Meadows →It truly does not get any better than this custom built stately home on a large corner cul-de-sac lot in this fantastic and extremely sought after subdivision conveniently located in Simpsonville! You will love the curb appeal of this home from the moment you see it with its mature landscape, handsome brick, multiple exterior living spaces, custom roof lines with dormers and so much more. As you approach this home you will immediately notice the custom features such as the wrought iron railings, upgraded windows, high level brick choices, etc.
Time on Site
4 years ago
Property Type
Residential
Year Built
2016
Lot Size
26,136 SqFt
Price/Sq.Ft.
N/A
HOA Fees
Request Info from Buyer's AgentProperty Details
School Information
Loading map...
Additional Information
Agent Contacts
- Greenville: (864) 757-4000
- Simpsonville: (864) 881-2800
Community & H O A
Room Dimensions
Property Details
- Corner
- Level
Special Features
- Basement
- Kitchen/Kitchenette
Exterior Features
- Extra Pad
- Paved
- Deck
- Porch-Front
Interior Features
- 1st Floor
- Basement
- Walk-in
- Carpet
- Ceramic Tile
- Wood
- Cook Top-Gas
- Dishwasher
- Disposal
- Dryer
- Oven(s)-Wall
- Refrigerator
- Washer
- Microwave-Built In
- Garage
- Other/See Remarks
- Laundry
- Bonus Room/Rec Room
- 2nd Kitchen/Kitchenette
- 2 Story Foyer
- Bookcase
- Ceiling 9ft+
- Ceiling Fan
- Ceiling Cathedral/Vaulted
- Ceiling Smooth
- Ceiling Trey
- Central Vacuum
- Open Floor Plan
- Sky Lights
- Window Trmnts-Some Remain
- Walk In Closet
- Pantry – Walk In
Systems & Utilities
Showing & Documentation
- House Plans
- Seller Disclosure
- Appointment/Call Center
- Vacant
- Lockbox-Electronic
- Copy Earnest Money Check
- Pre-approve/Proof of Fund
- Signed SDS
The information is being provided by Greater Greenville MLS. Information deemed reliable but not guaranteed. Information is provided for consumers' personal, non-commercial use, and may not be used for any purpose other than the identification of potential properties for purchase. Copyright 2025 Greater Greenville MLS. All Rights Reserved.
