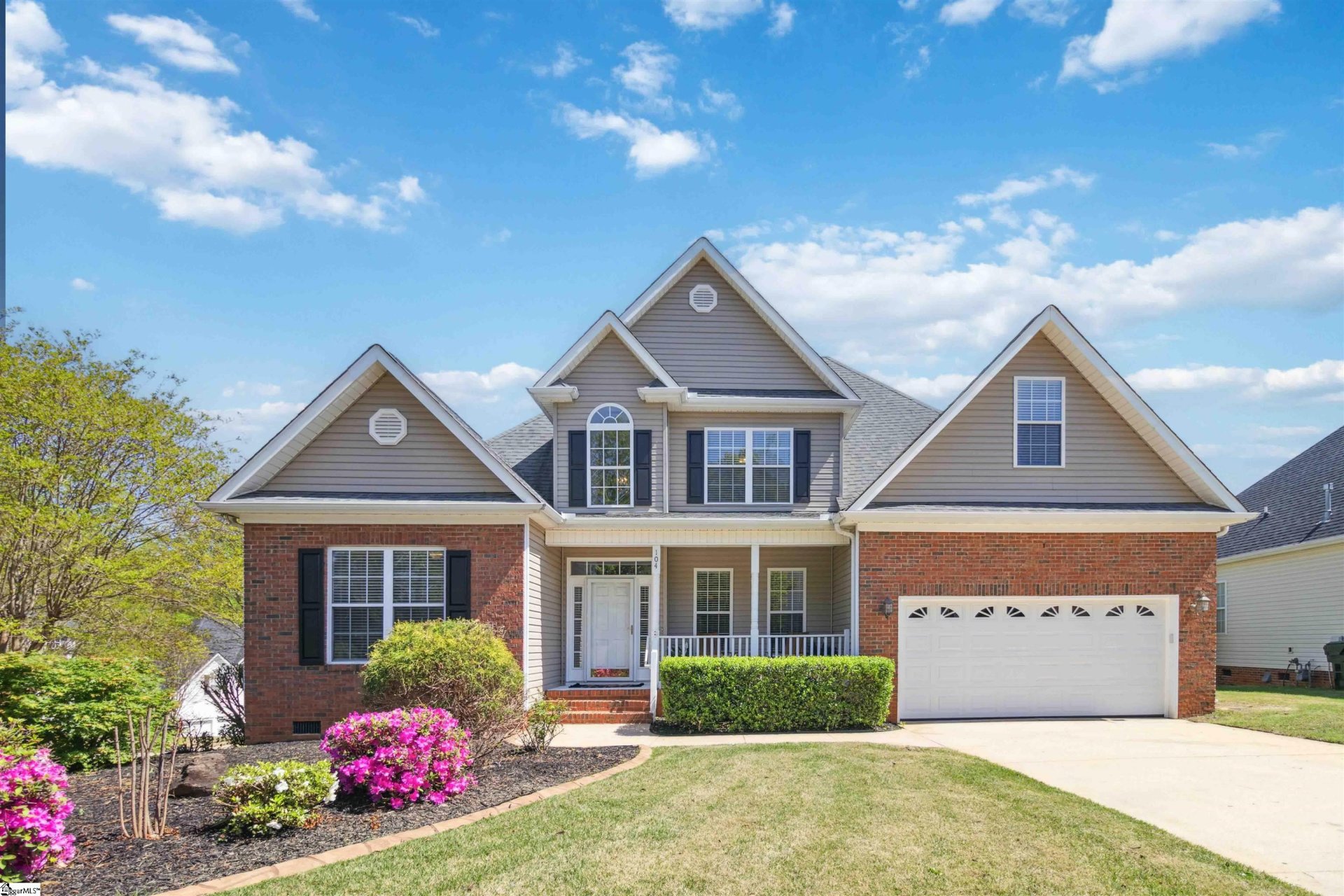
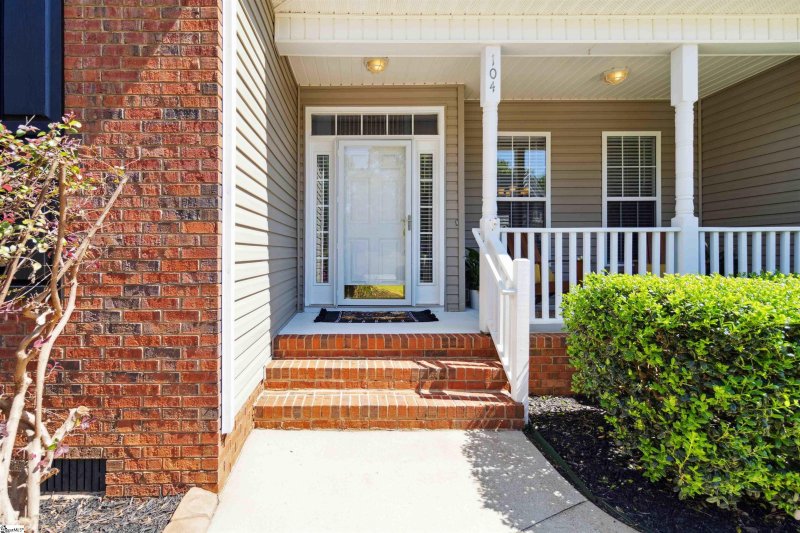
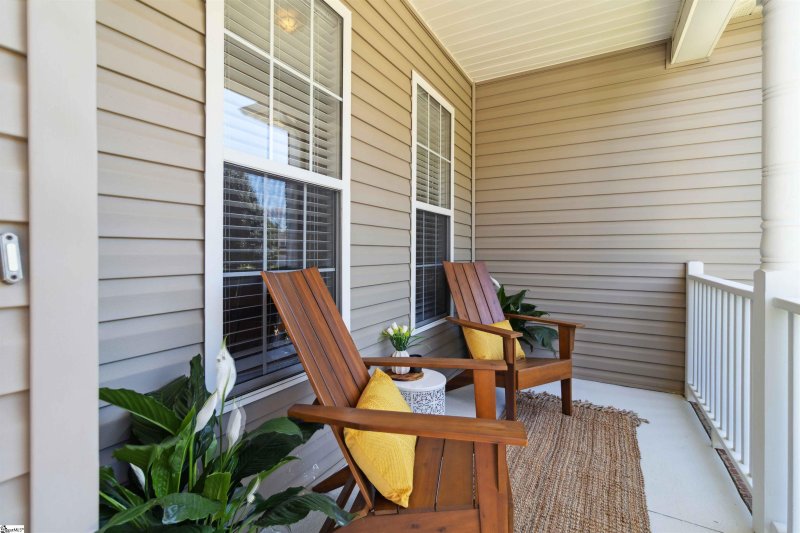
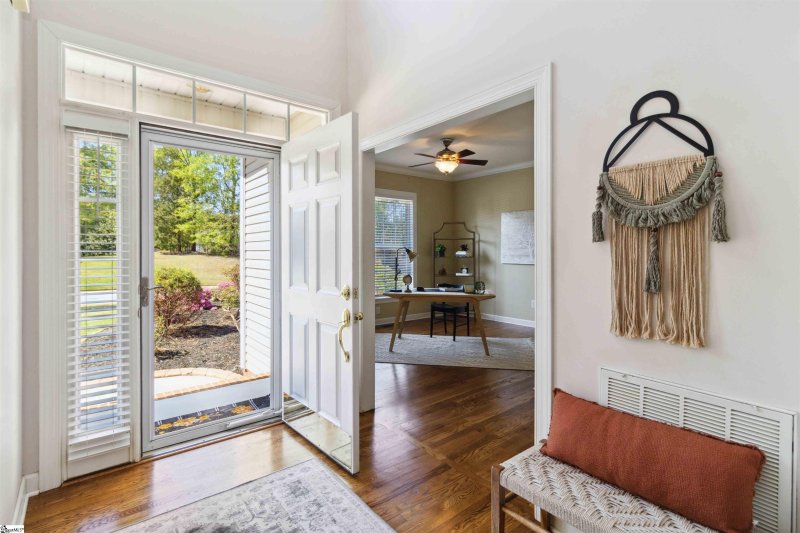
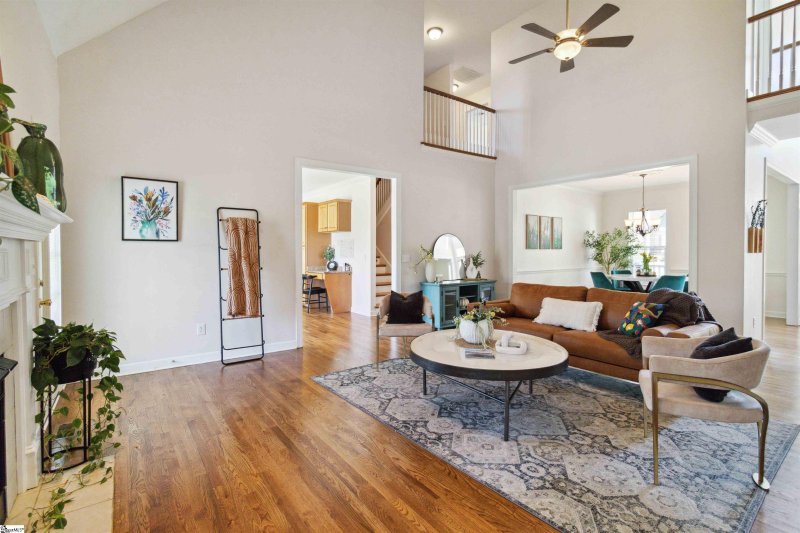
104 Netherland Lane in Holland Place, Simpsonville, SC
SOLD104 Netherland Lane, Simpsonville, SC 29681
$475,000
$475,000
Sale Summary
Sold at asking price • Sold quickly
Does this home feel like a match?
Let us know — it helps us curate better suggestions for you.
Property Highlights
Bedrooms
4
Bathrooms
2
Living Area
2,531 SqFt
Property Details
This Property Has Been Sold
This property sold 7 months ago and is no longer available for purchase.
View active listings in Holland Place →Welcome Home to 104 Netherland Lane – Where Elegance Meets Everyday Comfort! From the moment you step into the grand two-story foyer, you'll know this home is something special. Bathed in natural light and filled with thoughtful touches, this 4 bed, 3 bath gem is tucked into a peaceful corner lot in one of Simpsonville’s most charming custom-home neighborhoods.
Time on Site
8 months ago
Property Type
Residential
Year Built
2002
Lot Size
10,018 SqFt
Price/Sq.Ft.
$188
HOA Fees
Request Info from Buyer's AgentProperty Details
School Information
Loading map...
Additional Information
Agent Contacts
- Greenville: (864) 757-4000
- Simpsonville: (864) 881-2800
Community & H O A
Room Dimensions
Property Details
- Crawl Space
- Sump Pump
- Dehumidifier
- Patio
- Traditional
- Corner
- Sidewalk
- Underground Utilities
Exterior Features
- Deck
- Porch-Front
- Under Ground Irrigation
Interior Features
- Sink
- 1st Floor
- Closet Style
- Dryer – Electric Hookup
- Cook Top-Gas
- Dishwasher
- Disposal
- Dryer
- Stand Alone Range-Gas
- Oven-Convection
- Washer
- Microwave-Built In
- Attic
- Garage
- 2 Story Foyer
- Ceiling Fan
- Ceiling Cathedral/Vaulted
- Countertops Granite
- Smoke Detector
- Tub-Jetted
- Walk In Closet
- Ceiling – Coffered
Systems & Utilities
- Central Forced
- Electric
- Multi-Units
- Heat Pump
- Multi-Units
- Heat Pump
Showing & Documentation
- Restric.Cov/By-Laws
- Seller Disclosure
- SQFT Sketch
- Pre-approve/Proof of Fund
- Signed SDS
- Specified Sales Contract
- Signed MLS Full Detail
The information is being provided by Greater Greenville MLS. Information deemed reliable but not guaranteed. Information is provided for consumers' personal, non-commercial use, and may not be used for any purpose other than the identification of potential properties for purchase. Copyright 2025 Greater Greenville MLS. All Rights Reserved.
