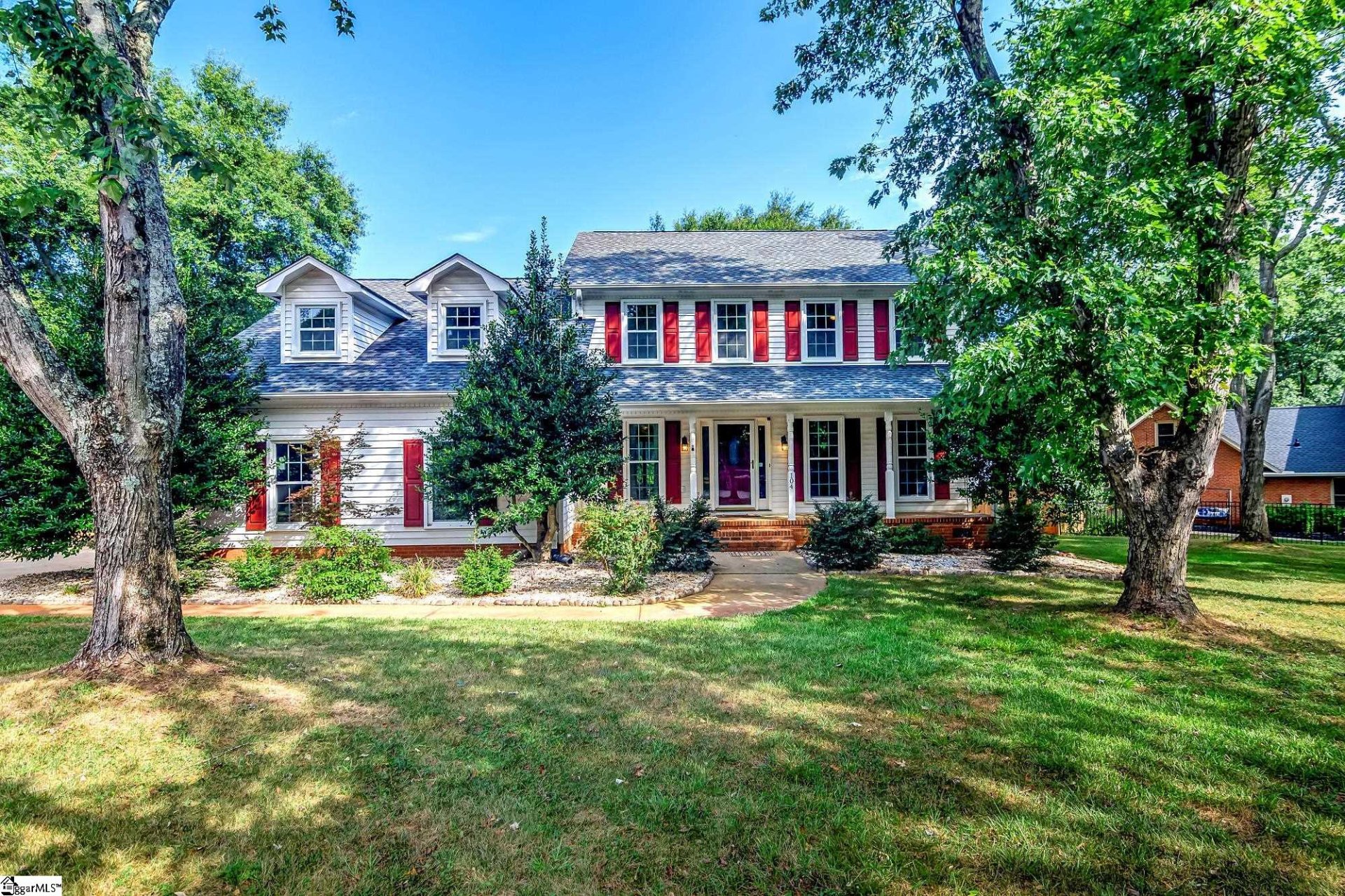
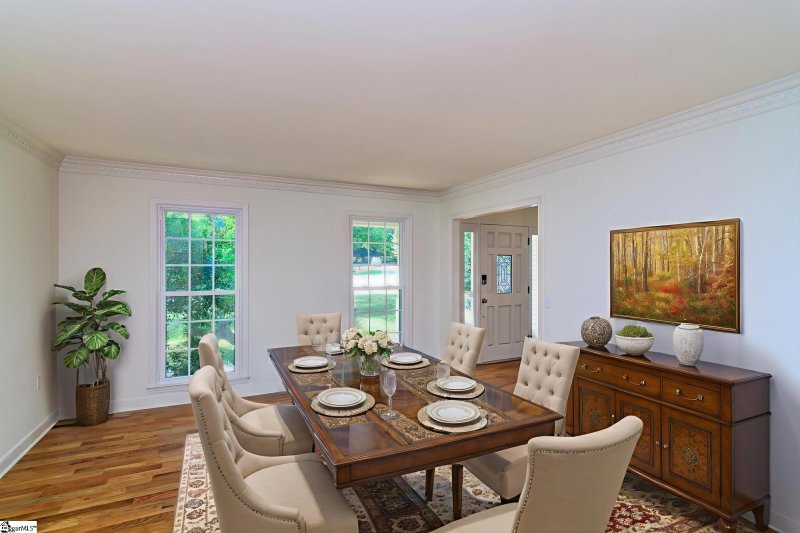
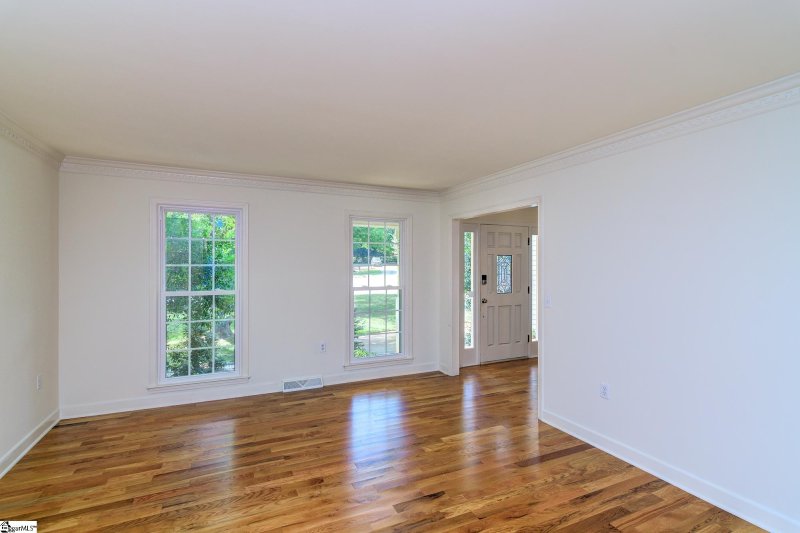
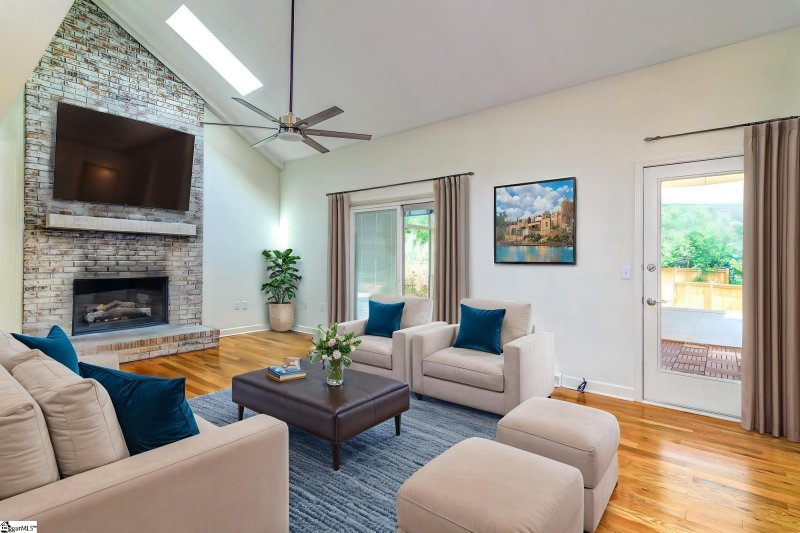
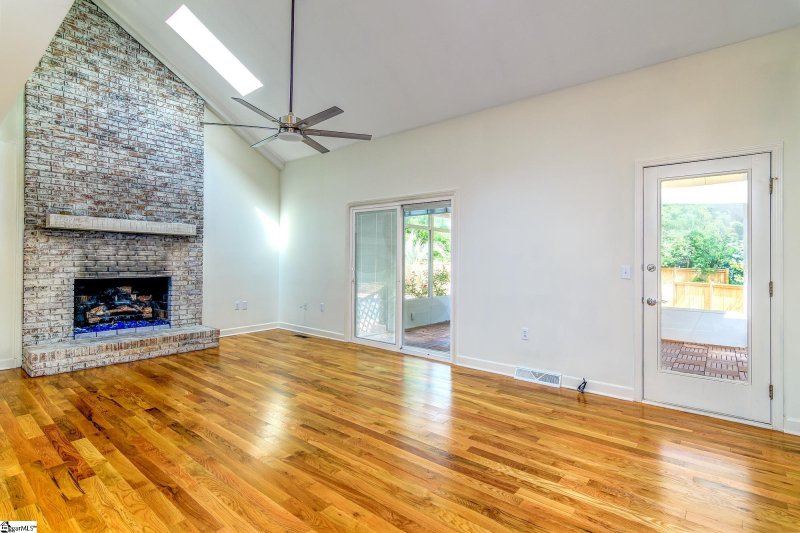
104 Gilden Lane in Holly Tree Plantation, Simpsonville, SC
104 Gilden Lane, Simpsonville, SC 29681
$440,000
$440,000
Does this home feel like a match?
Let us know — it helps us curate better suggestions for you.
Property Highlights
Bedrooms
3
Bathrooms
2
Living Area
2,638 SqFt
Property Details
***Best Deal in Holly Tree Plantation Seller will also cover cost to replace pool liner, paid at closing. *** Stunning Renovated Home with In-Ground Pool in Sought-After Holly Tree Golf Community! Tucked away on a quiet cul-de-sac and nestled on nearly half an acre, this beautifully updated home offers the perfect blend of timeless charm and modern upgrades.
Time on Site
2 months ago
Property Type
Residential
Year Built
1987
Lot Size
19,602 SqFt
Price/Sq.Ft.
$167
HOA Fees
Request Info from Buyer's AgentListing Information
- LocationSimpsonville
- MLS #GVL1572675
- Stories2
- Last UpdatedNovember 11, 2025
Property Details
School Information
Loading map...
Additional Information
Agent Contacts
- Greenville: (864) 757-4000
- Simpsonville: (864) 881-2800
Community & H O A
Room Dimensions
Property Details
- Cul-de-Sac
- Level
- Some Trees
- Underground Utilities
Exterior Features
- Pool-In Ground
- Porch-Front
- Sprklr In Grnd-Partial Yd
Interior Features
- 1st Floor
- Walk-in
- Carpet
- Ceramic Tile
- Wood
- Cook Top-Gas
- Dishwasher
- Disposal
- Dryer
- Refrigerator
- Washer
- Oven-Electric
- Double Oven
- Range Hood
- Attic
- Garage
- Laundry
- Sun Room
- Bonus Room/Rec Room
- Attic Stairs Disappearing
- Ceiling 9ft+
- Ceiling Fan
- Countertops Granite
- Open Floor Plan
- Sky Lights
- Window Trmnts-Some Remain
- Walk In Closet
- Countertops-Other
Systems & Utilities
- Central Forced
- Electric
Showing & Documentation
- Seller Disclosure
- SQFT Sketch
- Copy Earnest Money Check
- Pre-approve/Proof of Fund
- Signed SDS
- Specified Sales Contract
The information is being provided by Greater Greenville MLS. Information deemed reliable but not guaranteed. Information is provided for consumers' personal, non-commercial use, and may not be used for any purpose other than the identification of potential properties for purchase. Copyright 2025 Greater Greenville MLS. All Rights Reserved.
Listing Information
- LocationSimpsonville
- MLS #GVL1572675
- Stories2
- Last UpdatedNovember 11, 2025
