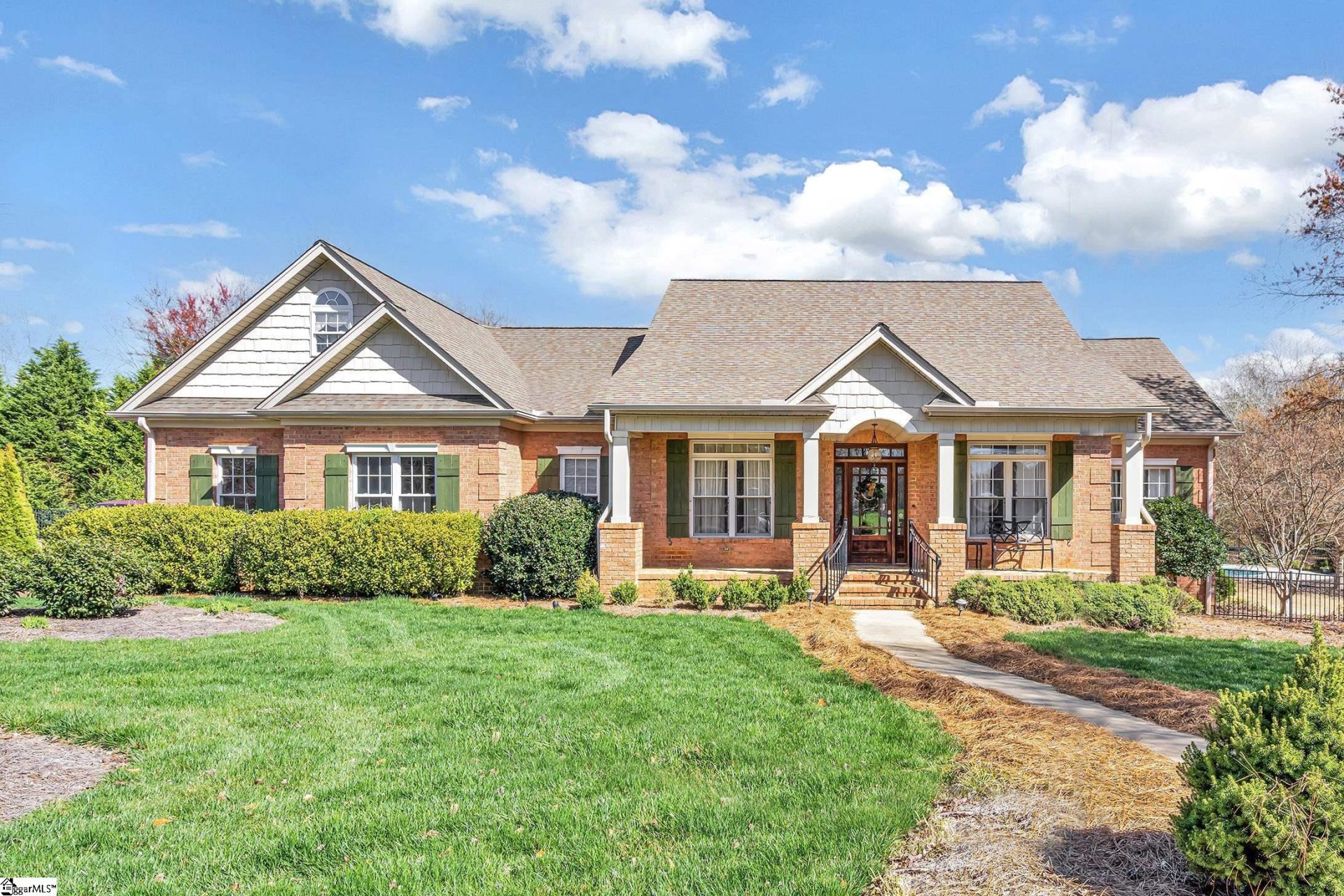
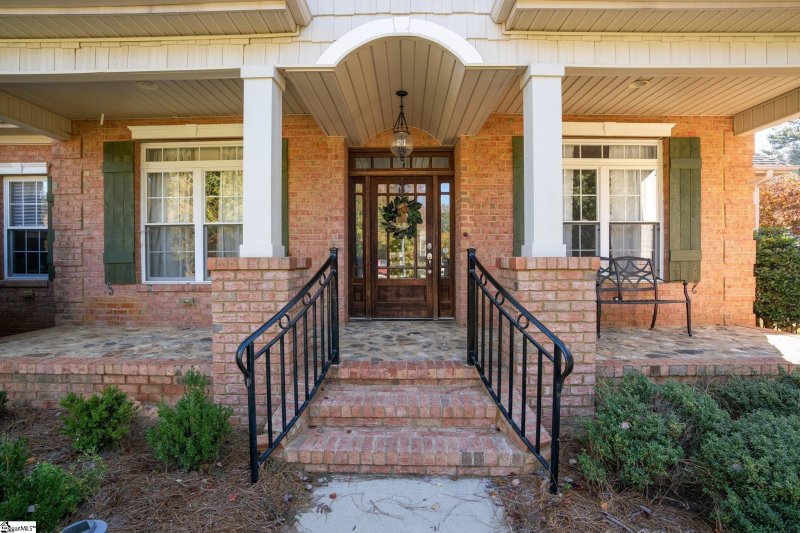
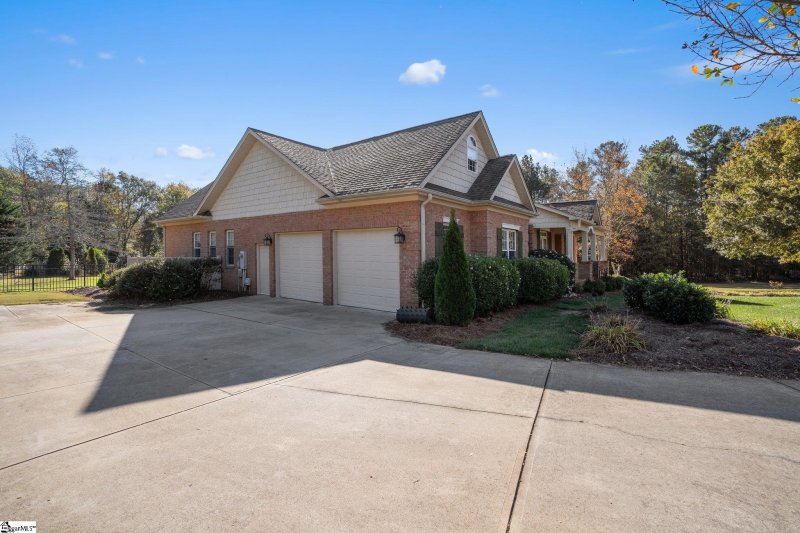
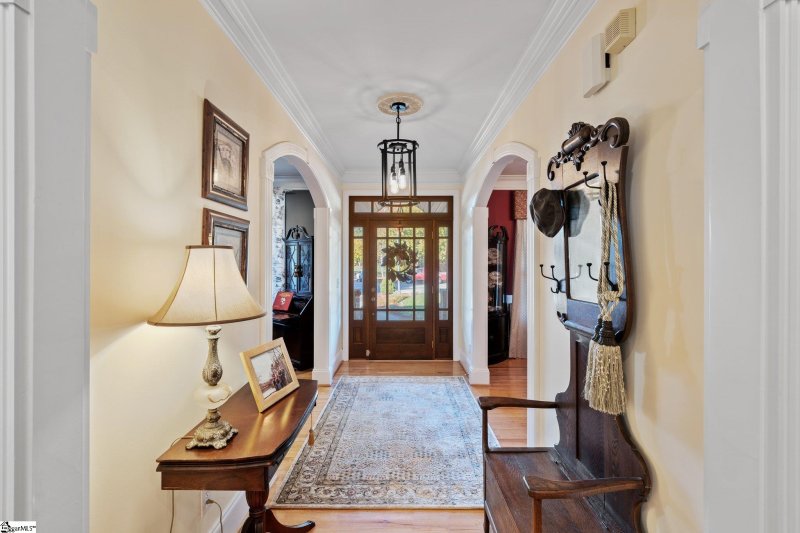
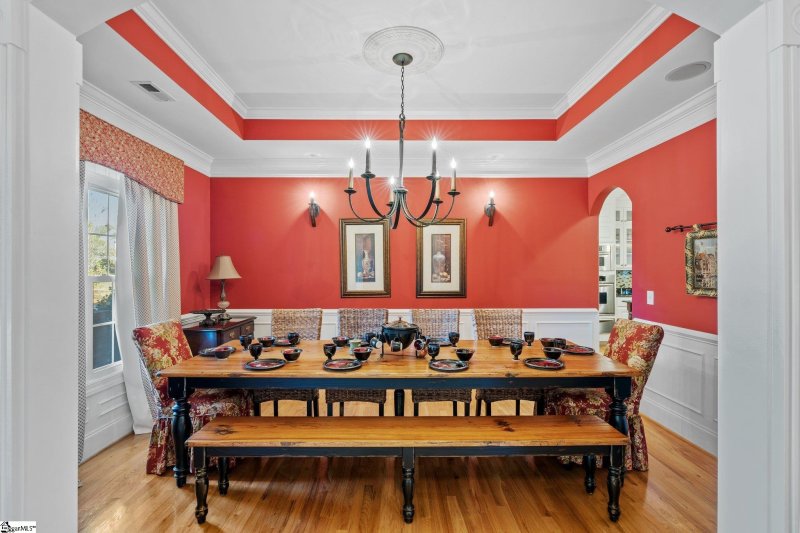
102 Trumpet Wood Trail in Sanibel Oaks, Simpsonville, SC
SOLD102 Trumpet Wood Trail, Simpsonville, SC 29680
$925,000
$925,000
Sale Summary
Sold below asking price • Sold miraculously fast
Does this home feel like a match?
Let us know — it helps us curate better suggestions for you.
Property Highlights
Bedrooms
4
Bathrooms
3
Living Area
3,303 SqFt
Property Details
This Property Has Been Sold
This property sold 1 year ago and is no longer available for purchase.
View active listings in Sanibel Oaks →Conveniently located in Simpsonville, minutes from the shopping and restaurants along Fairview Road and with quick access to I-385 and Downtown Simpsonville, this custom-built brick beauty awaits in the well-manicured subdivision of Sanibel Oaks. The sprawling two-acre lot sits snug in a cul-de-sac, without close neighbors on either side. Surrounded by trees, but with plenty of lawn to enjoy, the lot and landscaping were carefully planned.
Time on Site
1 year ago
Property Type
Residential
Year Built
2006
Lot Size
2.00 Acres
Price/Sq.Ft.
$280
HOA Fees
Request Info from Buyer's AgentProperty Details
School Information
Loading map...
Additional Information
Agent Contacts
- Greenville: (864) 757-4000
- Simpsonville: (864) 881-2800
Community & H O A
Room Dimensions
Property Details
- Ranch
- Traditional
- Cul-de-Sac
- Level
- Underground Utilities
Special Features
- Detached
- Kitchen/Kitchenette
- Separate Entrance
Exterior Features
- Hot Tub
- Patio
- Pool-In Ground
- Porch-Front
- Tilt Out Windows
- Vinyl/Aluminum Trim
- Sprklr In Grnd-Full Yard
- Pool House
- Outdoor Grill
Interior Features
- Sink
- 1st Floor
- Walk-in
- Washer Connection
- Carpet
- Ceramic Tile
- Wood
- Cook Top-Dwn Draft
- Cook Top-Gas
- Dishwasher
- Disposal
- Oven-Self Cleaning
- Oven-Convection
- Oven(s)-Wall
- Oven-Electric
- Microwave-Built In
- Attic
- Basement
- Laundry
- Office/Study
- Sun Room
- Bonus Room/Rec Room
- 2nd Kitchen/Kitchenette
- Breakfast Area
- Cable Available
- Ceiling 9ft+
- Ceiling Fan
- Ceiling Cathedral/Vaulted
- Ceiling Smooth
- Ceiling Trey
- Countertops Granite
- Open Floor Plan
- Smoke Detector
- Walk In Closet
- Split Floor Plan
- Pantry – Closet
- Pantry – Walk In
Systems & Utilities
- Multiple Units
- Tankless
- Central Forced
- Electric
- Multi-Units
- Multi-Units
- Natural Gas
Showing & Documentation
- Seller Disclosure
- SQFT Sketch
- Advance Notice Required
- Appointment/Call Center
- Occupied
- Lockbox-Electronic
- Pre-approve/Proof of Fund
- Signed SDS
The information is being provided by Greater Greenville MLS. Information deemed reliable but not guaranteed. Information is provided for consumers' personal, non-commercial use, and may not be used for any purpose other than the identification of potential properties for purchase. Copyright 2025 Greater Greenville MLS. All Rights Reserved.
