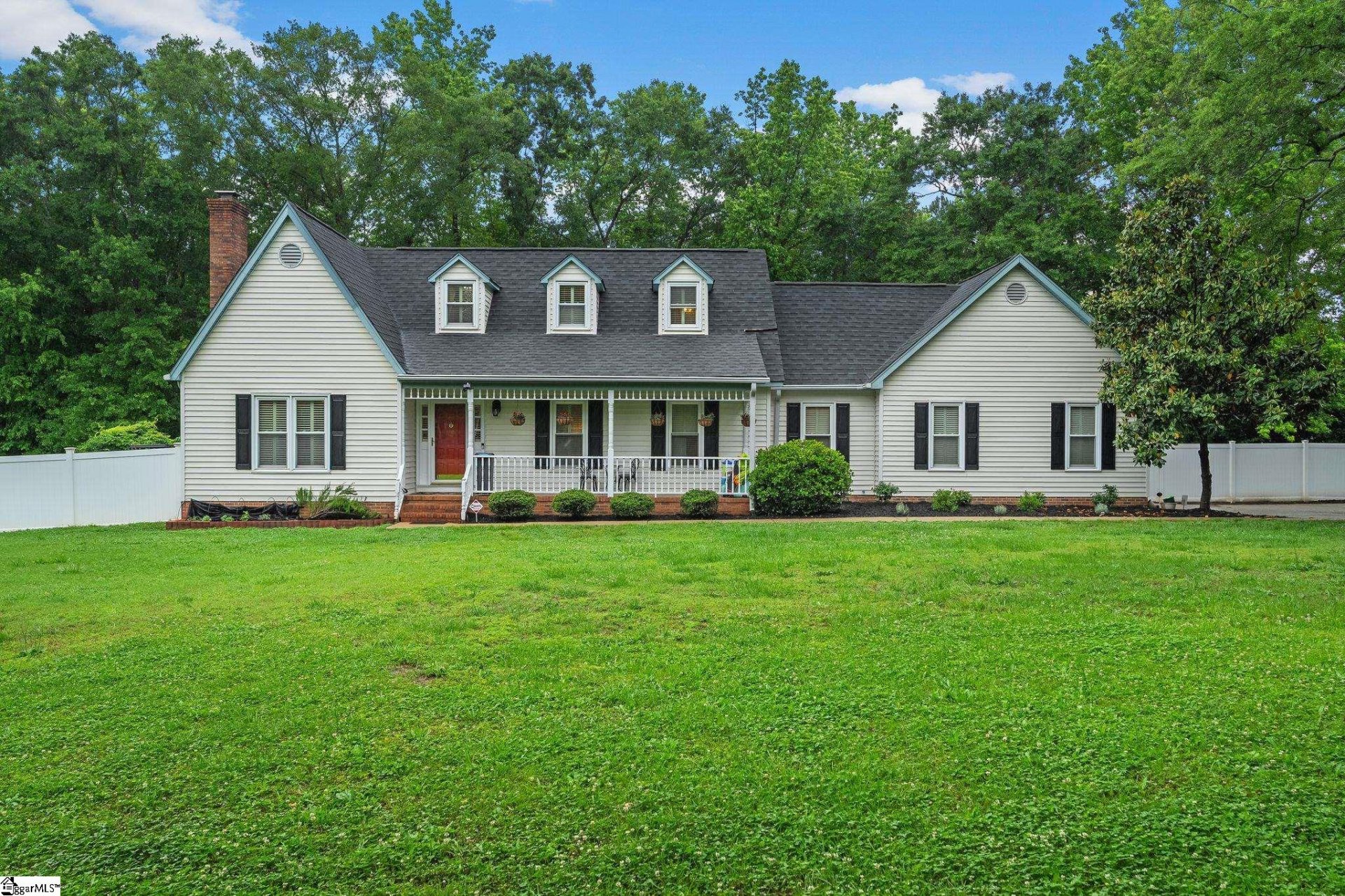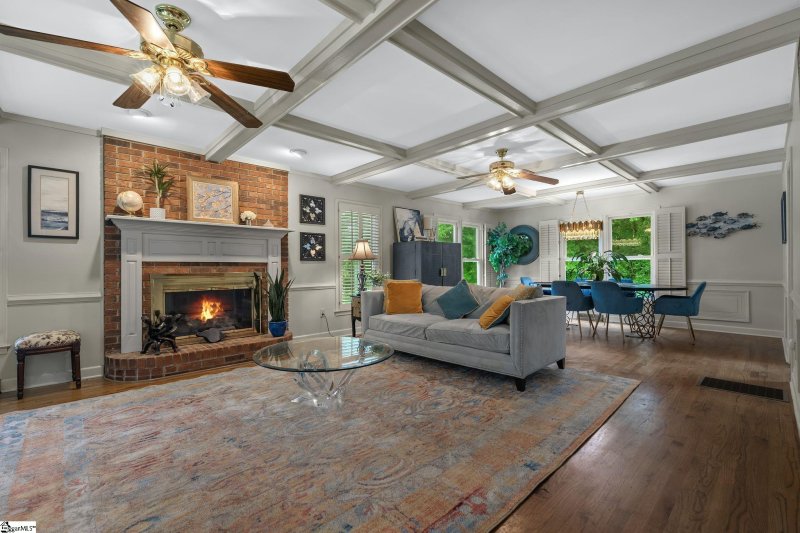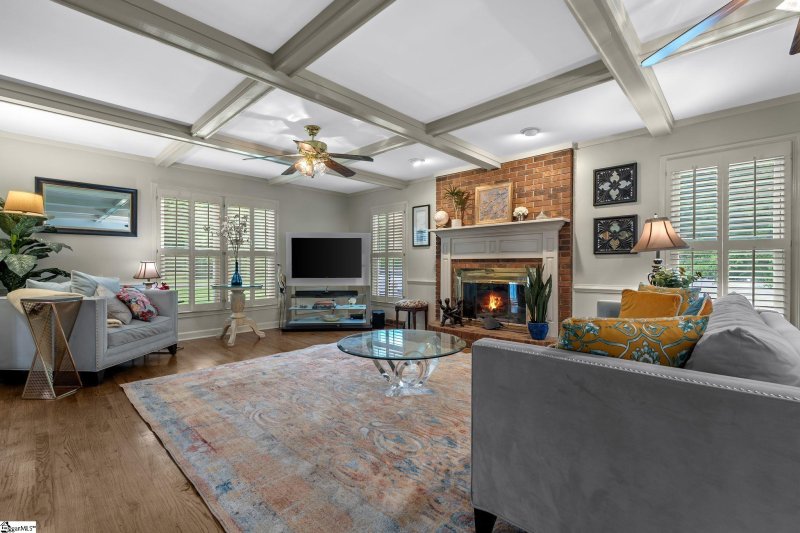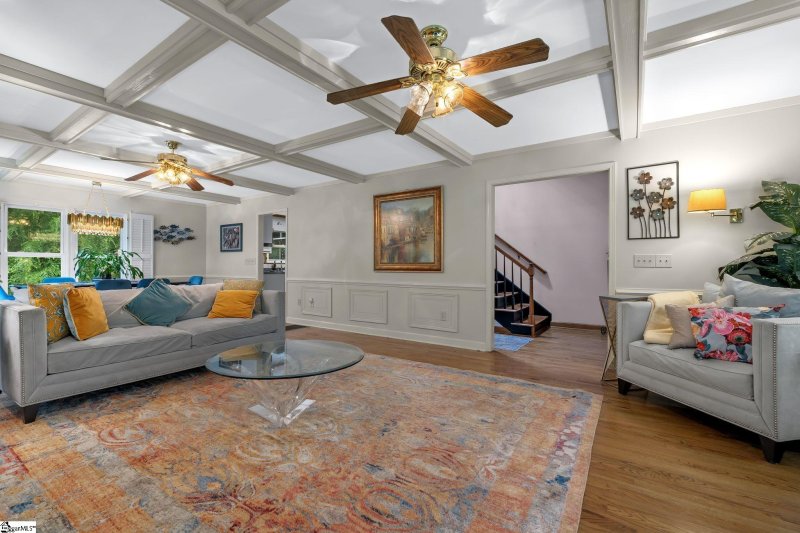




Fairview Woods Home: 3 Acres, Saltwater Pool, New HVAC & Septic
SOLD102 Shagbark Circle, Simpsonville, SC 29680
$679,500
$679,500
Sale Summary
Sold below asking price • Sold quickly
Does this home feel like a match?
Let us know — it helps us curate better suggestions for you.
Property Highlights
Bedrooms
3
Bathrooms
2
Living Area
3,893 SqFt
Property Details
This Property Has Been Sold
This property sold 5 months ago and is no longer available for purchase.
View active listings in Fairview Woods →Nestled within the highly sought-after Fairview Woods subdivision, 102 Shagbark Circle presents an exceptional opportunity to embrace a refined lifestyle. This substantial residence provides remarkable convenience, positioned in close proximity to a variety of retail destinations, the scenic beauty of Heritage Park, and the charming downtown areas of Simpsonville and Fountain Inn. Situated on a sprawling 3-acre parcel, this property affords exceptional privacy and ample space for outdoor pursuits, establishing a serene retreat that balances seclusion with accessibility.
Time on Site
7 months ago
Property Type
Residential
Year Built
1986
Lot Size
3.00 Acres
Price/Sq.Ft.
$175
HOA Fees
Request Info from Buyer's AgentProperty Details
School Information
Loading map...
Additional Information
Agent Contacts
- Greenville: (864) 757-4000
- Simpsonville: (864) 881-2800
Community & H O A
Room Dimensions
Property Details
- Corner
- Fenced Yard
- Level
- Some Trees
Exterior Features
- Brick Veneer-Partial
- Vinyl Siding
- Hot Tub
- Patio
- Pool-In Ground
- Porch-Front
- Porch-Screened
- Some Storm Doors
- Vinyl/Aluminum Trim
Interior Features
- 1st Floor
- Walk-in
- Carpet
- Ceramic Tile
- Wood
- Vinyl
- Dishwasher
- Dryer
- Stand Alone Range-Gas
- Refrigerator
- Washer
- Oven-Gas
- Microwave-Built In
- Range Hood
- Attic
- Garage
- Out Building
- Laundry
- Workshop
- Unfinished Space
- 2 Story Foyer
- Ceiling Fan
- Ceiling Blown
- Ceiling – Coffered
- Countertops – Laminate
- Pantry – Closet
Systems & Utilities
- Attic Fan
- Central Forced
- Electric
- Forced Air
- Multi-Units
- Natural Gas
Showing & Documentation
- Restric.Cov/By-Laws
- Seller Disclosure
- SQFT Sketch
- Copy Earnest Money Check
- Pre-approve/Proof of Fund
- Signed SDS
- Specified Sales Contract
The information is being provided by Greater Greenville MLS. Information deemed reliable but not guaranteed. Information is provided for consumers' personal, non-commercial use, and may not be used for any purpose other than the identification of potential properties for purchase. Copyright 2025 Greater Greenville MLS. All Rights Reserved.
