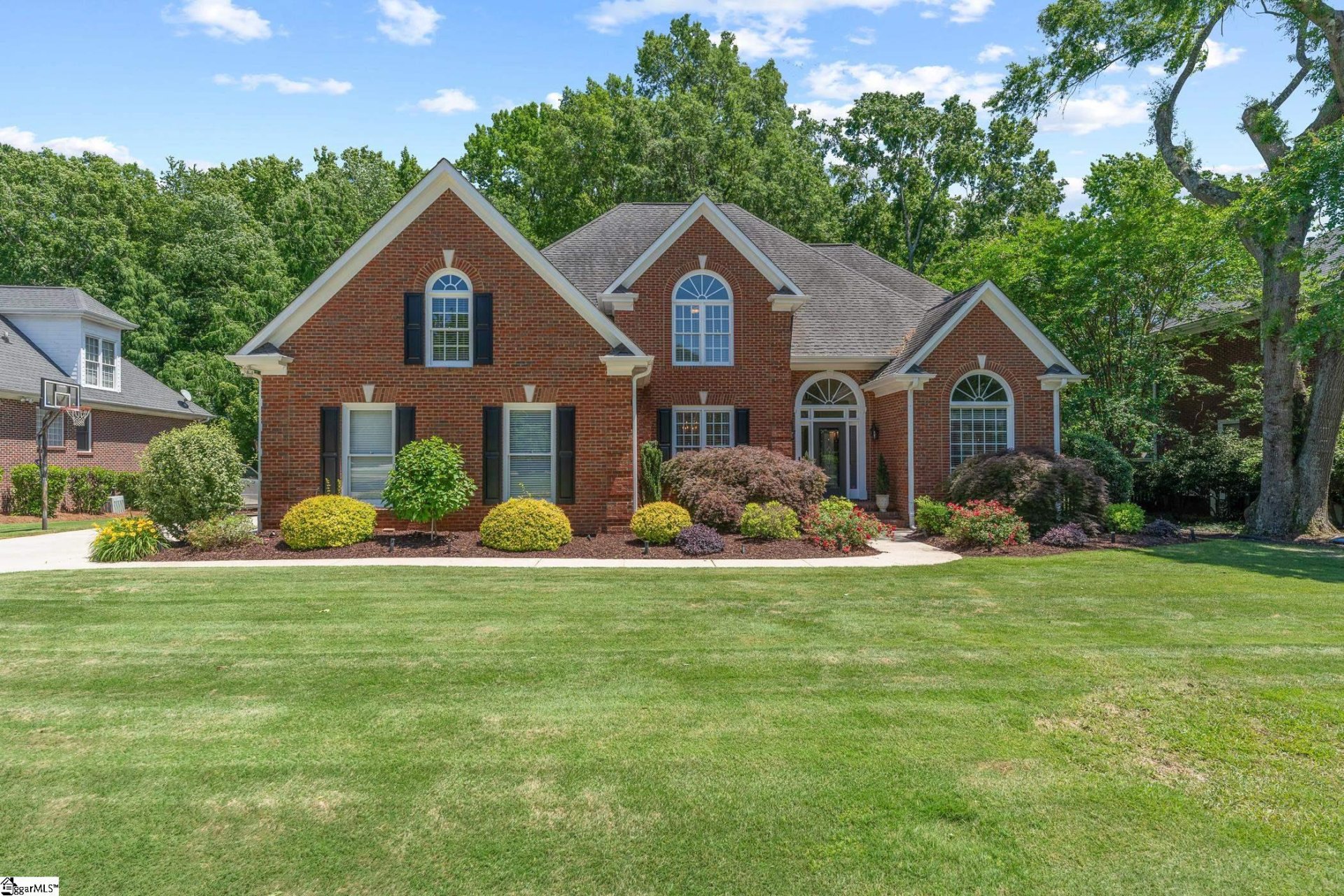
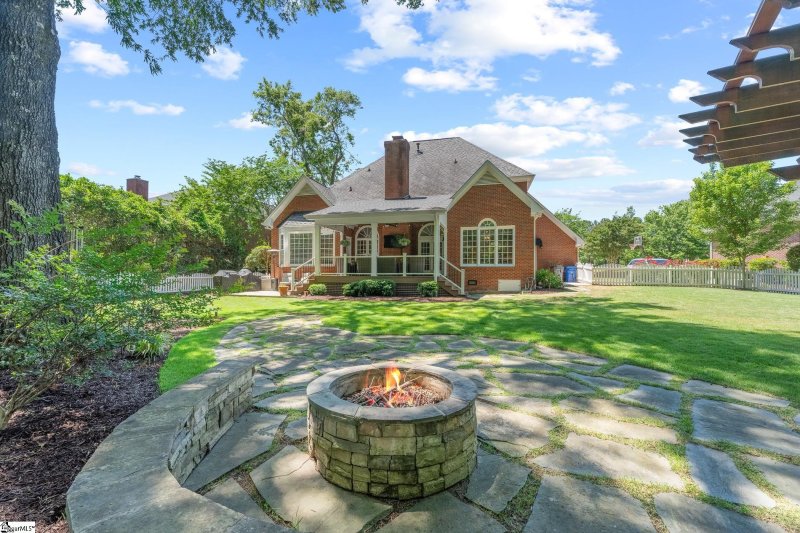
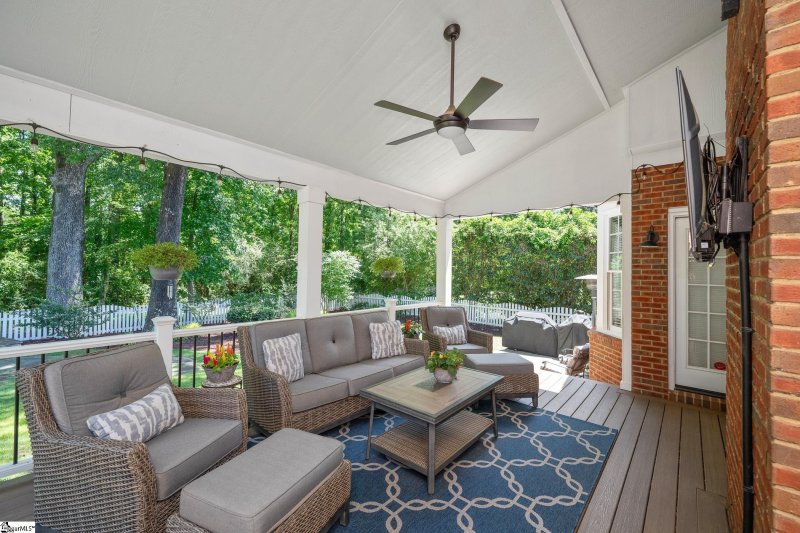
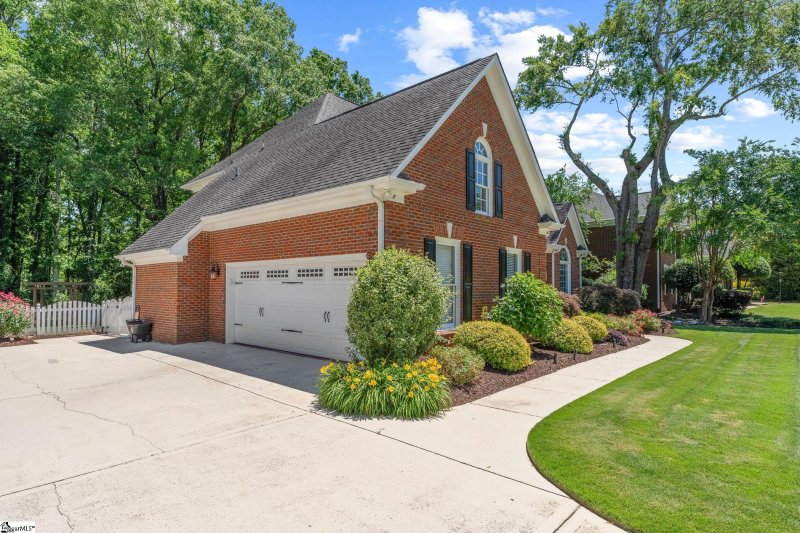
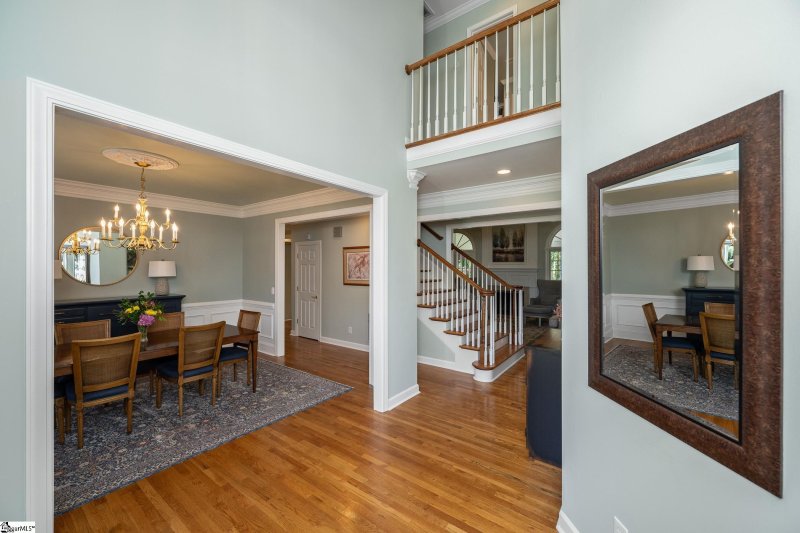
Luxury All-Brick Home in Sought-After Asheton Springs with Pool!
SOLD101 Huddersfield Drive, Simpsonville, SC 29681
$765,000
$765,000
Sale Summary
Sold below asking price • Sold in typical time frame
Does this home feel like a match?
Let us know — it helps us curate better suggestions for you.
Property Highlights
Bedrooms
4
Bathrooms
3
Living Area
3,326 SqFt
Property Details
This Property Has Been Sold
This property sold 5 months ago and is no longer available for purchase.
View active listings in Asheton Springs →Welcome to this stunning, custom-built all-brick 4-bedroom, 3.5-bath home located in one of the Upstate s most sought-after communities. Nestled on a gorgeous, level .
Time on Site
7 months ago
Property Type
Residential
Year Built
1998
Lot Size
15,245 SqFt
Price/Sq.Ft.
$230
HOA Fees
Request Info from Buyer's AgentProperty Details
School Information
Loading map...
Additional Information
Agent Contacts
- Greenville: (864) 757-4000
- Simpsonville: (864) 881-2800
Community & H O A
Room Dimensions
Property Details
- Fenced Yard
- Level
- Sidewalk
- Some Trees
- Underground Utilities
Exterior Features
- Deck
- Patio
- Windows-Insulated
- Sprklr In Grnd-Full Yard
- Porch-Covered Back
Interior Features
- 1st Floor
- Walk-in
- Carpet
- Ceramic Tile
- Wood
- Cook Top-Dwn Draft
- Cook Top-Gas
- Dishwasher
- Disposal
- Oven(s)-Wall
- Microwave-Built In
- Attic
- Garage
- Laundry
- Office/Study
- Workshop
- Bonus Room/Rec Room
- 2 Story Foyer
- Attic Stairs Disappearing
- Cable Available
- Ceiling 9ft+
- Ceiling Fan
- Ceiling Cathedral/Vaulted
- Ceiling Smooth
- Ceiling Trey
- Countertops Granite
- Countertops-Solid Surface
- Smoke Detector
- Window Trmnts-Some Remain
- Tub-Jetted
- Walk In Closet
Systems & Utilities
- Gas
- Tankless
- Central Forced
- Electric
- Multi-Units
- Forced Air
- Multi-Units
- Natural Gas
Showing & Documentation
- Advance Notice Required
- Appointment/Call Center
- Occupied
- Lockbox-Electronic
- Showing Time
- Copy Earnest Money Check
- Pre-approve/Proof of Fund
- Signed SDS
The information is being provided by Greater Greenville MLS. Information deemed reliable but not guaranteed. Information is provided for consumers' personal, non-commercial use, and may not be used for any purpose other than the identification of potential properties for purchase. Copyright 2025 Greater Greenville MLS. All Rights Reserved.
