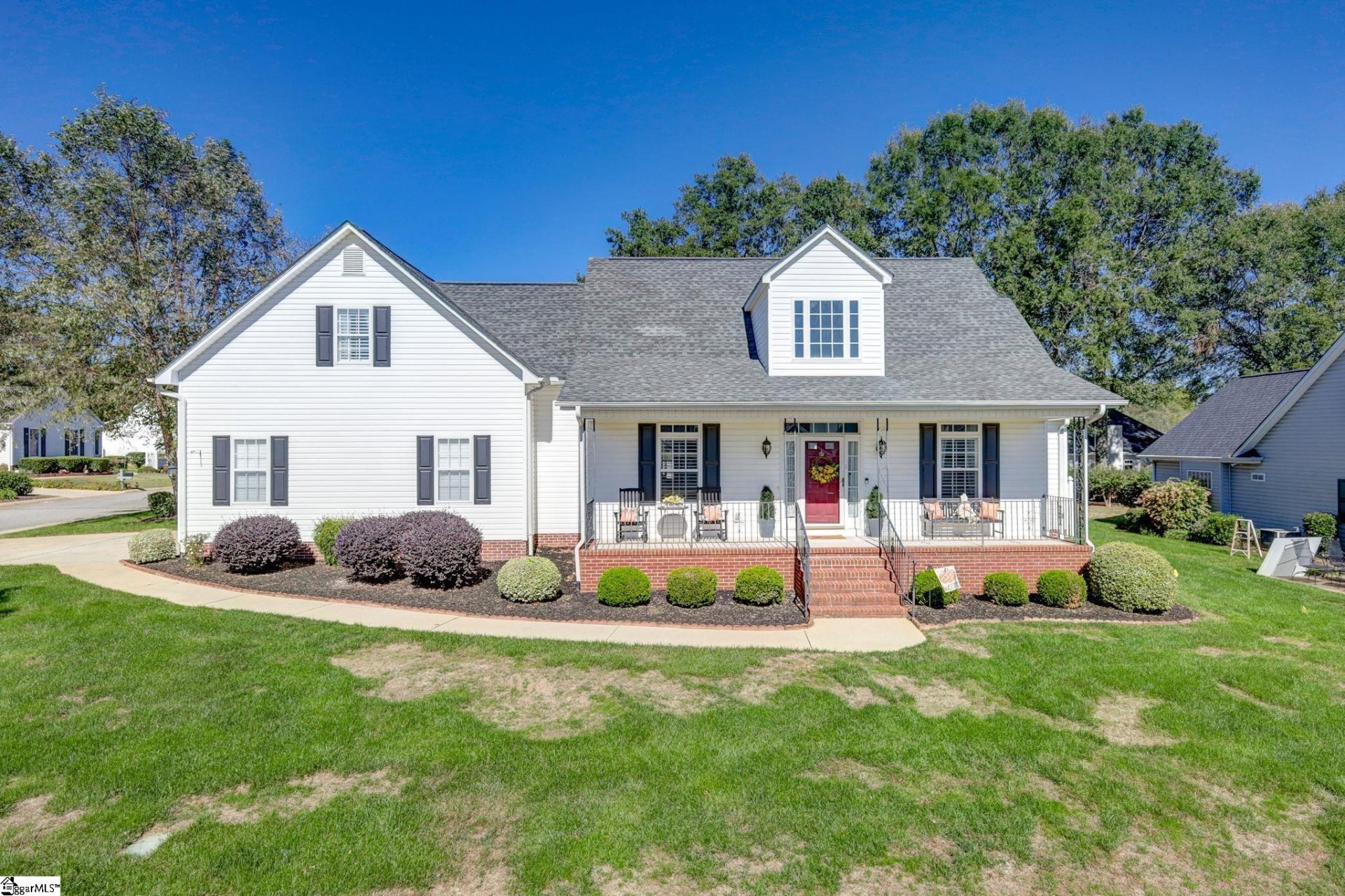
1 Pembark Lane in Pemberton Place, Simpsonville, SC
SOLD1 Pembark Lane, Simpsonville, SC 29681
$425,000
$425,000
Sale Summary
Sold above asking price • Sold miraculously fast
Does this home feel like a match?
Let us know — it helps us curate better suggestions for you.
Property Highlights
Bedrooms
3
Bathrooms
2
Living Area
2,334 SqFt
Property Details
This Property Has Been Sold
This property sold 1 year ago and is no longer available for purchase.
View active listings in Pemberton Place →One level living is key in this custom 3-bedroom plus rec room home in the desirable community of Pemberton Place. Well-maintained landscaping with full in-ground irrigation on a fenced corner lot and a rocking chair front porch all add to the desirable curb appeal. Entering the home, you will find wood floors adorn the entire main level living areas.
Time on Site
1 year ago
Property Type
Residential
Year Built
1997
Lot Size
11,325 SqFt
Price/Sq.Ft.
$182
HOA Fees
Request Info from Buyer's AgentProperty Details
School Information
Loading map...
Additional Information
Agent Contacts
- Greenville: (864) 757-4000
- Simpsonville: (864) 881-2800
Community & H O A
Room Dimensions
Property Details
- Corner
- Fenced Yard
- Level
- Underground Utilities
Exterior Features
- Porch-Front
- Porch-Screened
- Sprklr In Grnd-Full Yard
Interior Features
- 1st Floor
- Walk-in
- Dryer – Electric Hookup
- Carpet
- Ceramic Tile
- Wood
- Cook Top-Gas
- Dishwasher
- Disposal
- Refrigerator
- Microwave-Built In
- Attic
- Garage
- Laundry
- Bonus Room/Rec Room
- 2 Story Foyer
- Ceiling 9ft+
- Ceiling Cathedral/Vaulted
- Countertops Granite
- Open Floor Plan
- Smoke Detector
- Tub-Jetted
- Walk In Closet
Systems & Utilities
- Electric
- Multi-Units
Showing & Documentation
- Appointment/Call Center
- Lockbox-Electronic
- Pre-approve/Proof of Fund
- Signed SDS
The information is being provided by Greater Greenville MLS. Information deemed reliable but not guaranteed. Information is provided for consumers' personal, non-commercial use, and may not be used for any purpose other than the identification of potential properties for purchase. Copyright 2025 Greater Greenville MLS. All Rights Reserved.
