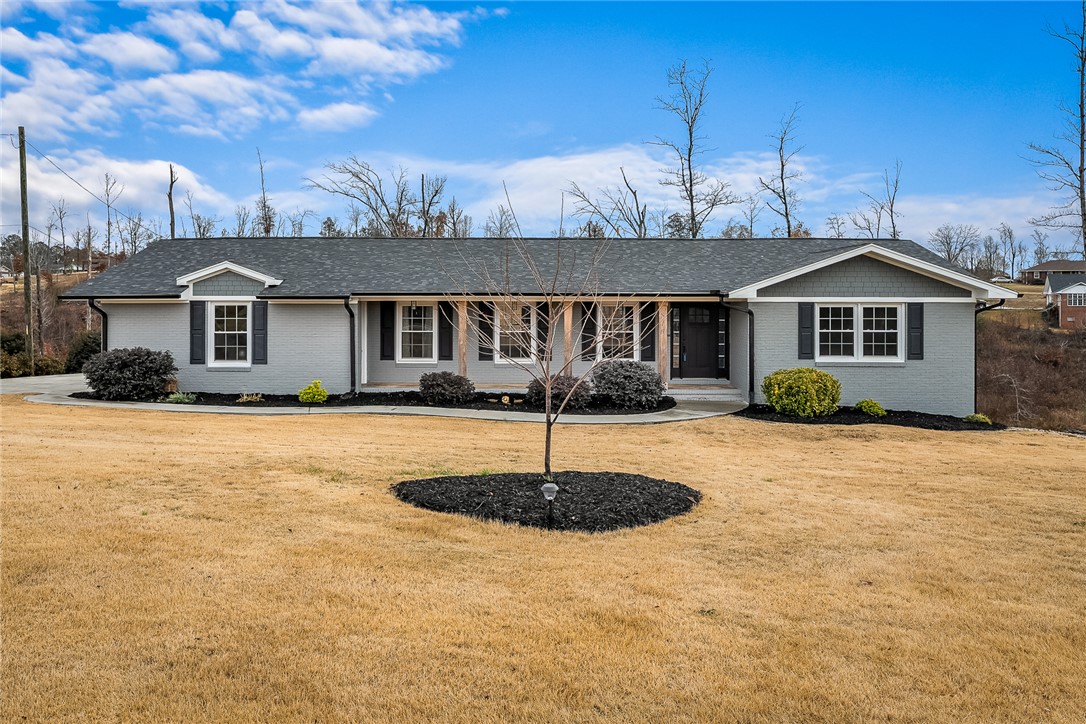
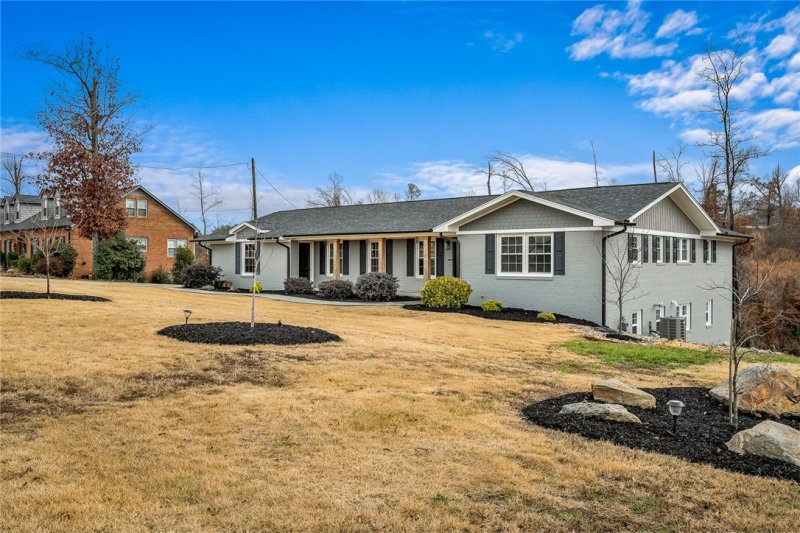
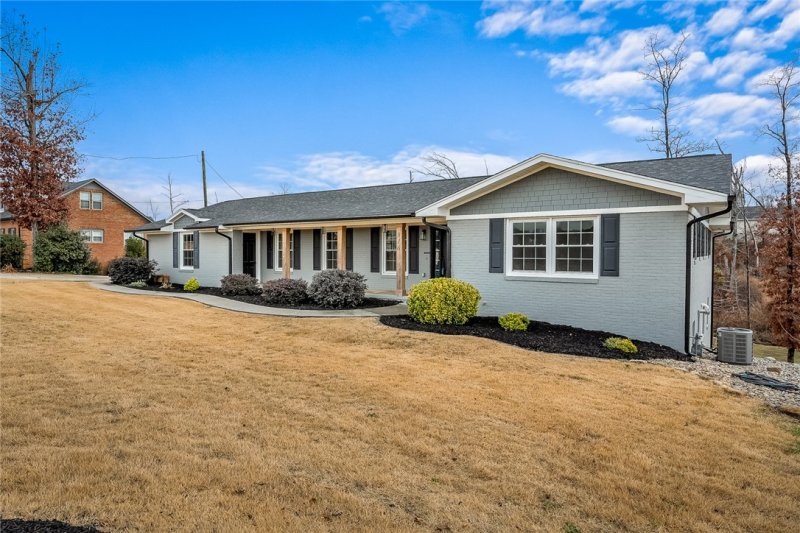
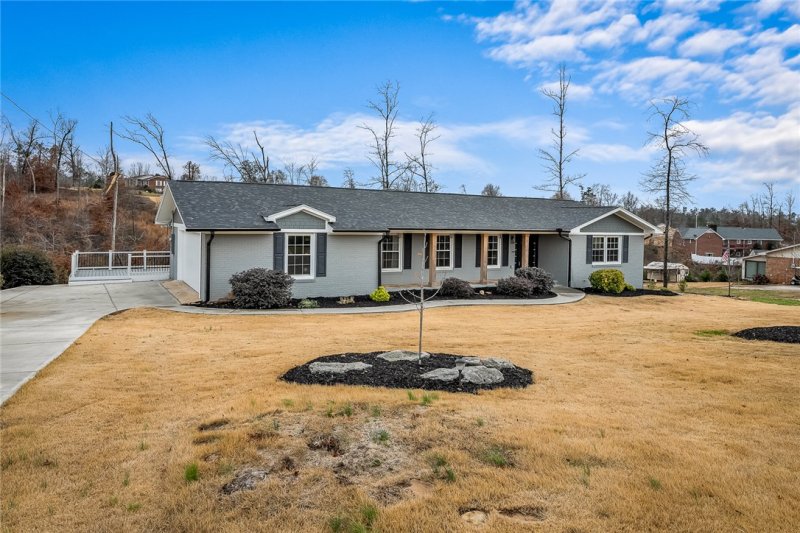
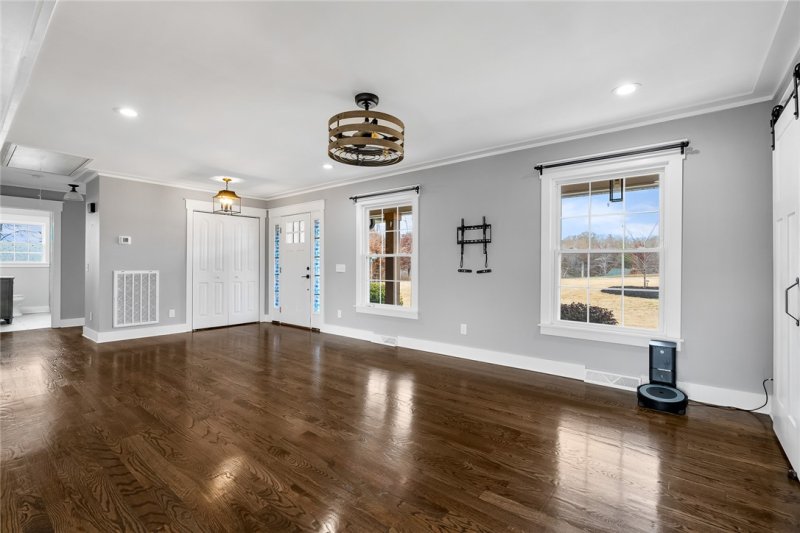
816 Ploma Drive in Adams, Seneca, SC
SOLD816 Ploma Drive, Seneca, SC 29678
$475,000
$475,000
Sale Summary
Sold below asking price • Sold in typical time frame
Does this home feel like a match?
Let us know — it helps us curate better suggestions for you.
Property Highlights
Bedrooms
3
Bathrooms
3
Property Details
This Property Has Been Sold
This property sold 9 months ago and is no longer available for purchase.
View active listings in Adams →This Gorgeous home was completely redone in 2021 and still shows like New - Roof, HVAC, plumbing, electrical, floors, kitchen and baths. Kitchen appliances are 3 years old, all appliances remain. New windows in the basement in 2022.
Time on Site
12 months ago
Property Type
Residential
Year Built
1968
Lot Size
N/A
Price/Sq.Ft.
N/A
HOA Fees
Request Info from Buyer's AgentProperty Details
School Information
Loading map...
Additional Information
Utilities
- Cable Available
- Electricity Available
Lot And Land
- City Lot
- Level
- Subdivision
- Stream Creek
- Sloped
Agent Contacts
- Anderson: (864) 202-6000
- Greenville: (864) 757-4000
- Lake Keowee: (864) 886-2499
Interior Details
- Central
- Electric
- Ceramic Tile
- Hardwood
- Other
- Recreation
- Workshop
Exterior Features
- Architectural
- Shingle
Parking And Garage
- Attached
- Garage
Dwelling And Structure
Basement And Foundation
Square Footage And Levels
This information is deemed reliable, but not guaranteed. Neither, the Western Upstate Association of REALTORS®, Inc. or Western Upstate Multiple Listing Service of South Carolina Inc., nor the listing broker, nor their agents or subagents are responsible for the accuracy of the information. The buyer is responsible for verifying all information. This information is provided by the Western Upstate Association of REALTORS®, Inc. and Western Upstate Multiple Listing Service of South Carolina, Inc. for use by its members and is not intended for the use for any other purpose. Information is provided for consumers' personal, non-commercial use, and may not be used for any purpose other than the identification of potential properties for purchase. The data relating to real estate for sale on this Web site comes in part from the Broker Reciprocity Program of the Western Upstate Association of REALTORS®, Inc. and the Western Upstate Multiple Listing Service, Inc.
