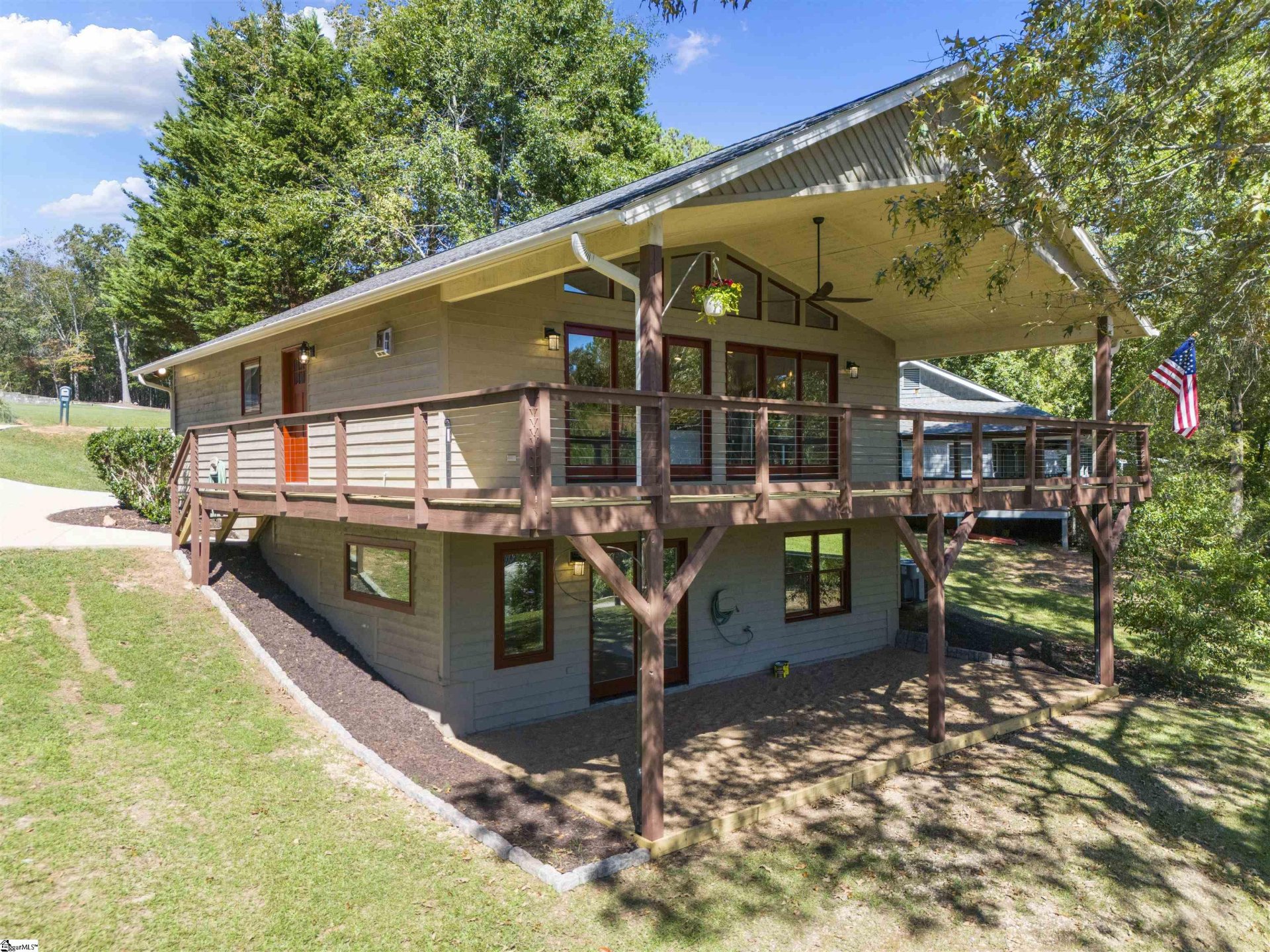
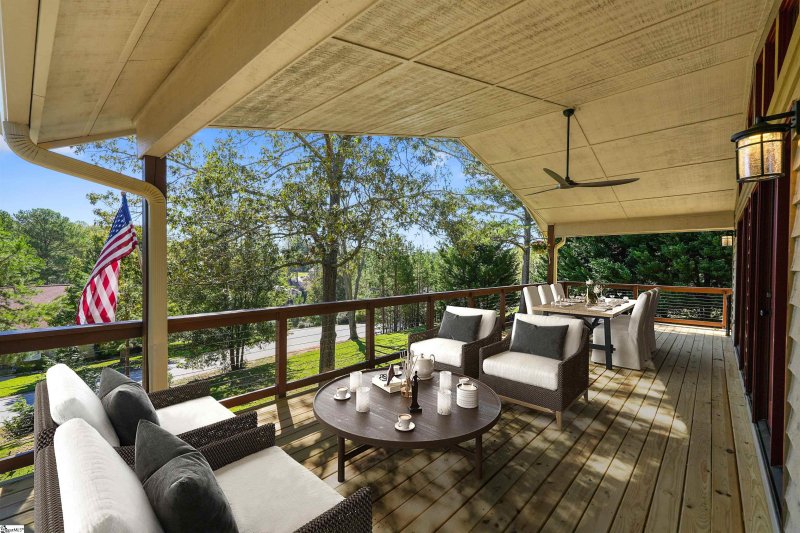
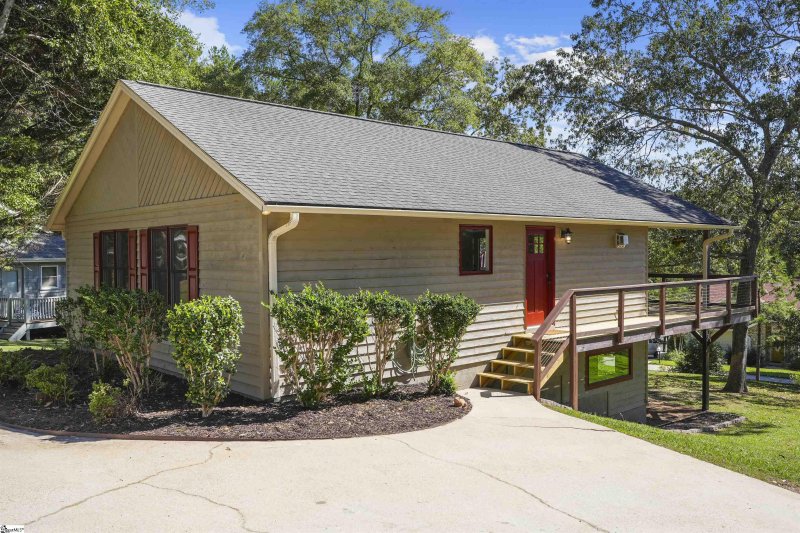
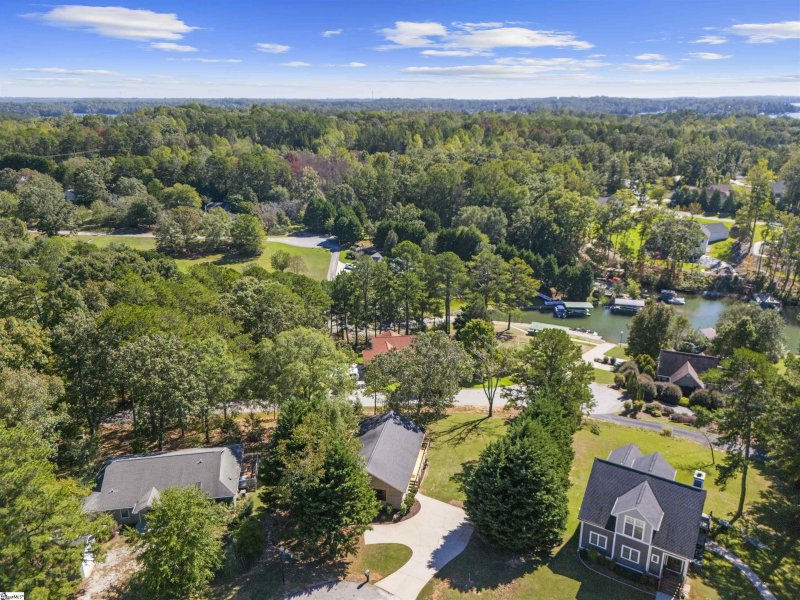
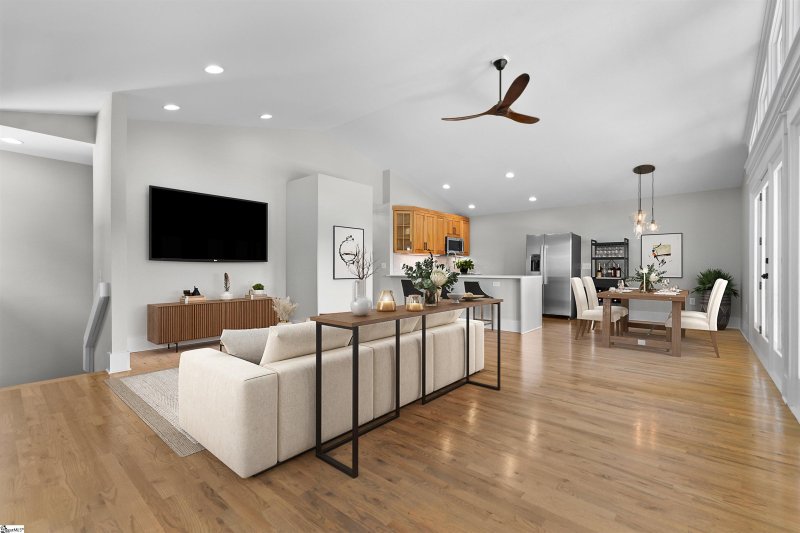

Your Lake Keowee Escape: Updated Home, View, & Community Access
SOLD715 Twilight Court, Seneca, SC 29672
$515,000
$515,000
Sale Summary
Sold below asking price • Sold slightly slower than average
Does this home feel like a match?
Let us know — it helps us curate better suggestions for you.
Property Highlights
Bedrooms
3
Bathrooms
2
Living Area
2,160 SqFt
Property Details
This Property Has Been Sold
This property sold 2 months ago and is no longer available for purchase.
View active listings in Keowee Cove →* New Roof and New HVAC, with transferable warranties, Installed May 2025* Welcome to sun and fun on Lake Keowee! This charming retreat with a comfortable blend of lake use and functionality, with a view of the water from your back porch and easy accessibility to the shore. Boasting a spacious, open lot with gentle grass slope for ease of outdoor play, the outside is welcoming to the entire family.
Time on Site
6 months ago
Property Type
Residential
Year Built
2002
Lot Size
24,829 SqFt
Price/Sq.Ft.
$238
HOA Fees
Request Info from Buyer's AgentProperty Details
School Information
Additional Information
Region
Agent Contacts
- Greenville: (864) 757-4000
- Simpsonville: (864) 881-2800
Community & H O A
Room Dimensions
Property Details
- Bungalow
- Traditional
- Cul-de-Sac
- Sloped
- Some Trees
- Water Access
- Water View
Special Features
Exterior Features
- Deck
- Porch-Front
Interior Features
- Basement
- Walk-in
- Ceramic Tile
- Wood
- Cook Top-Dwn Draft
- Cook Top-Smooth
- Dishwasher
- Refrigerator
- Oven-Electric
- Comb Liv & Din Room
- Laundry
- Office/Study
- Bonus Room/Rec Room
- Ceiling 9ft+
- Ceiling Fan
- Ceiling Cathedral/Vaulted
- Ceiling Smooth
Systems & Utilities
Showing & Documentation
- Seller Disclosure
- SQFT Sketch
- Appointment/Call Center
- Lockbox-Electronic
The information is being provided by Greater Greenville MLS. Information deemed reliable but not guaranteed. Information is provided for consumers' personal, non-commercial use, and may not be used for any purpose other than the identification of potential properties for purchase. Copyright 2025 Greater Greenville MLS. All Rights Reserved.
