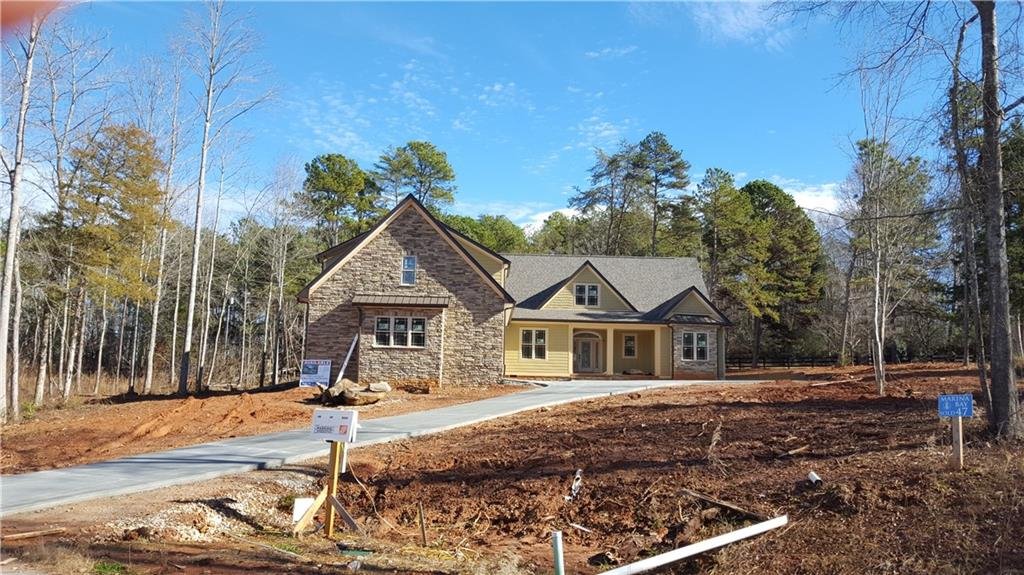
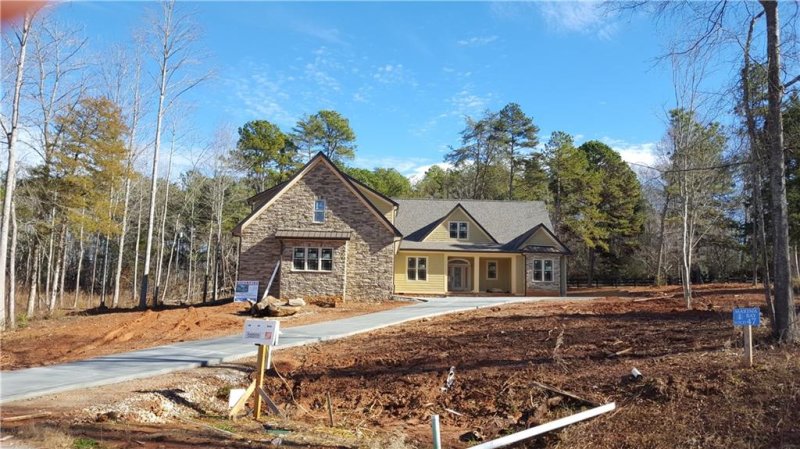
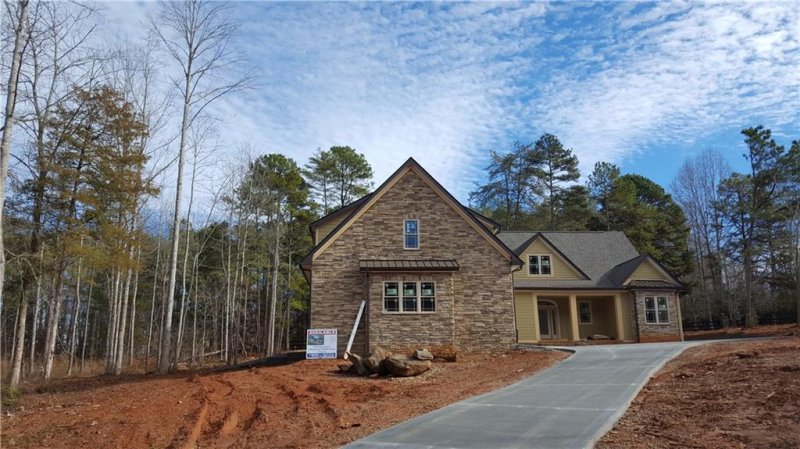
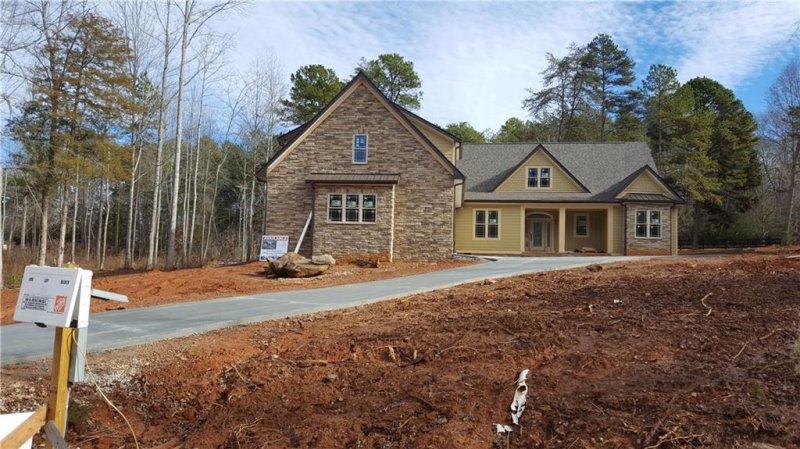
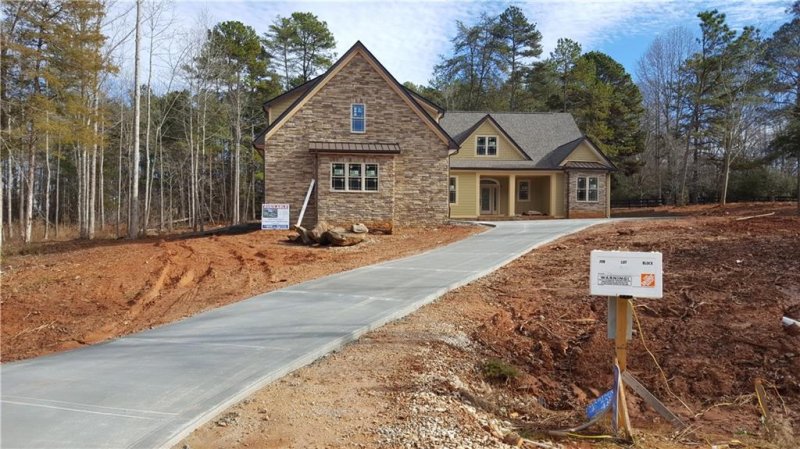
705 Keowee Cove in Marina Bay, Seneca, SC
SOLD705 Keowee Cove, Seneca, SC 29672
$490,000
$490,000
Sale Summary
Sold below asking price • Extended time on market
Does this home feel like a match?
Let us know — it helps us curate better suggestions for you.
Property Highlights
Bedrooms
4
Bathrooms
4
Living Area
3,250 SqFt
Property Details
This Property Has Been Sold
This property sold 6 years ago and is no longer available for purchase.
View active listings in Marina Bay →New construction in gated Marina Bay with water access. and sunset views.3250 sq. ft with 4 bedrooms on main, with 4 full bathrooms. Master bedroom features built in TV compartment, lot of windows, his and hers huge walk in closets, over sized bath room with sit down shower. Three additional bedrooms on the main floor with full baths. Large great room with gas log fire place, rounded corner walls, cathedral ceiling. A trey ceiling is featured at the dining area. The kitchen will have custom cabinets, granite counter tops and SS appliances. The huge bonus room upstairs could be used as a second master bedroom, recreational room,office/study/library, gerous space for a childrens play room, guest suite with a full bath room. A spacious screened in porch faces the covered enclosed out door kitchen and covered barbecue grill surrounded by lots of landscaping on this level lot with 10 newly planted full grown Araborzita shade trees, retaining wall, redwood fencing
Time on Site
7 years ago
Property Type
Residential
Year Built
N/A
Lot Size
N/A
Price/Sq.Ft.
$151
HOA Fees
Request Info from Buyer's AgentProperty Details
School Information
Loading map...
Additional Information
Utilities
- Electricity Available
- Natural Gas Available
- Sewer Available
- Water Available
- Underground Utilities
Lot And Land
- Cul De Sac
- City Lot
- Level
- Subdivision
- Sloped
- Trees
- Interior Lot
Agent Contacts
- Anderson: (864) 202-6000
- Greenville: (864) 757-4000
- Lake Keowee: (864) 886-2499
Interior Details
- Central
- Gas
- Natural Gas
- Zoned
- Ceramic Tile
- Hardwood
- Breakfast Room Nook
- Bonus Room
- In Law Suite
- Laundry
- Living Room
- Media Room
- Office
- Recreation
- Sunroom
- Workshop
- Insulated Windows
- Vinyl
- Washer Hookup
- Electric Dryer Hookup
- Tray Ceilings
- Ceiling Fans
- Cathedral Ceilings
- Dual Sinks
- Fireplace
- Granite Counters
- Handicap Access
- High Ceilings
- Jack And Jill Bath
- Bath In Primary Bedroom
- Main Level Primary
- Tub Shower
- Vaulted Ceilings
- Walk In Closets
- Walk In Shower
- Breakfast Area
- In Law Floorplan
- Workshop
- Gated Community
- Smoke Detectors
- Gas
- Option
Exterior Features
- Architectural
- Shingle
- Barbecue
- Gas Grill
- Handicap Accessible
- Outdoor Kitchen
- Porch
- Patio
- Cement Siding
- Stone
- Front Porch
- Patio
- Porch
- Screened
Parking And Garage
- Attached
- Garage
- Driveway
- Garage Door Opener
Waterfront And View
Dwelling And Structure
Basement And Foundation
- None
- Crawl Space
Square Footage And Levels
This information is deemed reliable, but not guaranteed. Neither, the Western Upstate Association of REALTORS®, Inc. or Western Upstate Multiple Listing Service of South Carolina Inc., nor the listing broker, nor their agents or subagents are responsible for the accuracy of the information. The buyer is responsible for verifying all information. This information is provided by the Western Upstate Association of REALTORS®, Inc. and Western Upstate Multiple Listing Service of South Carolina, Inc. for use by its members and is not intended for the use for any other purpose. Information is provided for consumers' personal, non-commercial use, and may not be used for any purpose other than the identification of potential properties for purchase. The data relating to real estate for sale on this Web site comes in part from the Broker Reciprocity Program of the Western Upstate Association of REALTORS®, Inc. and the Western Upstate Multiple Listing Service, Inc.
