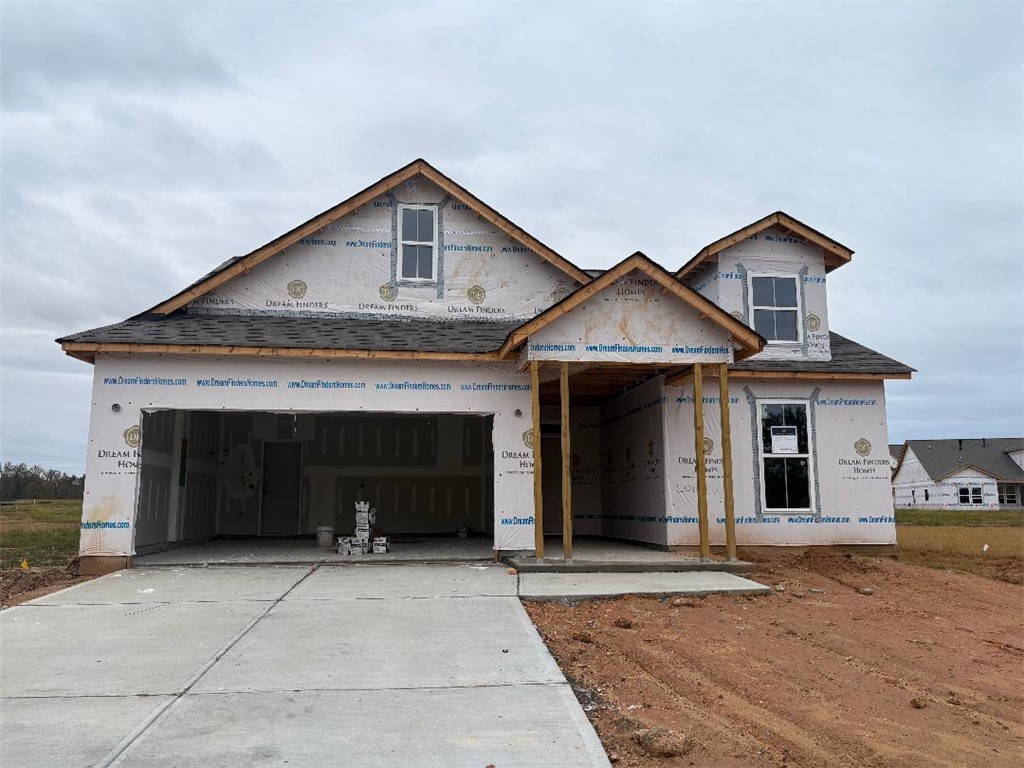
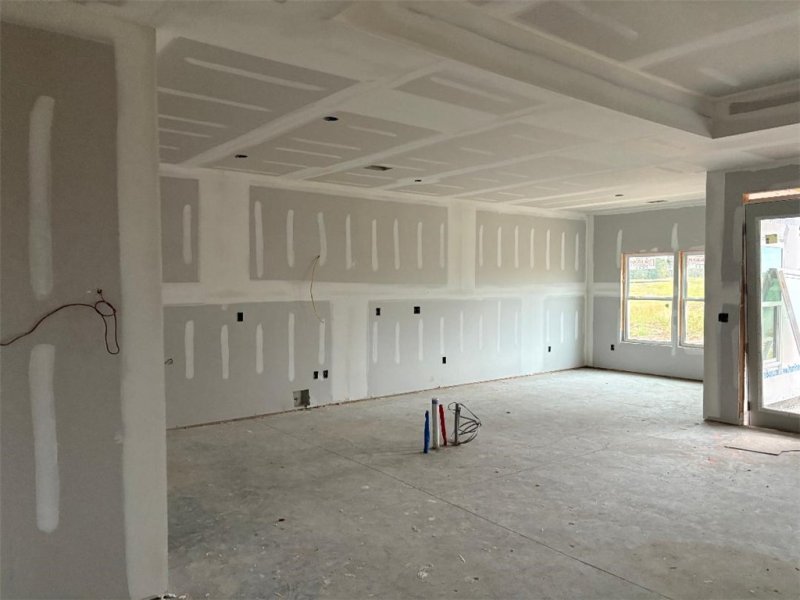
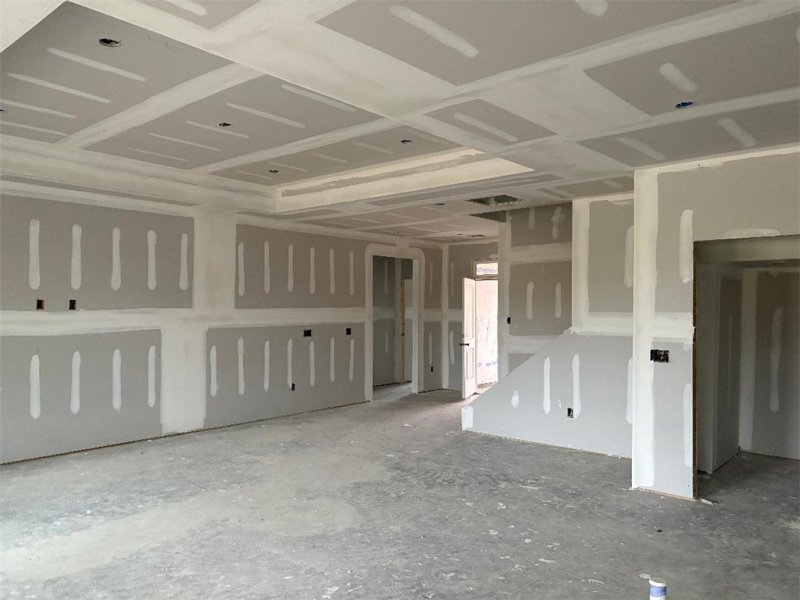
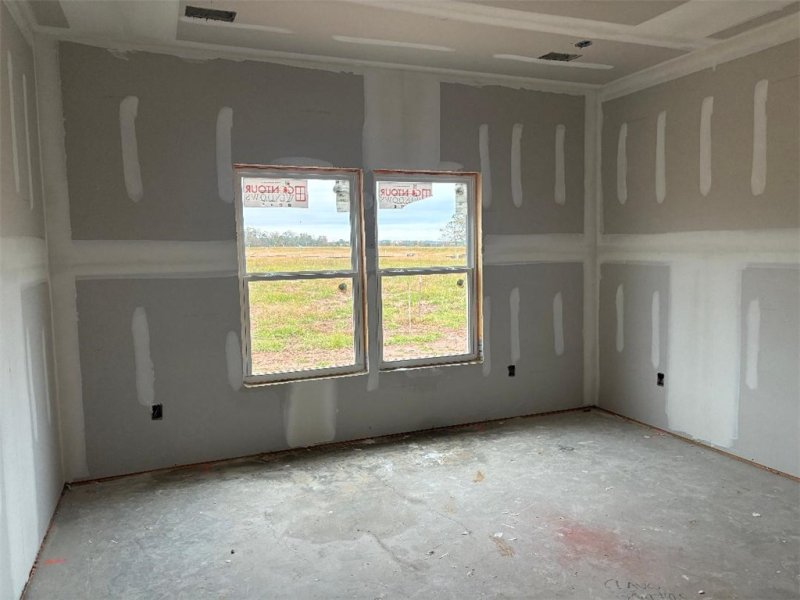
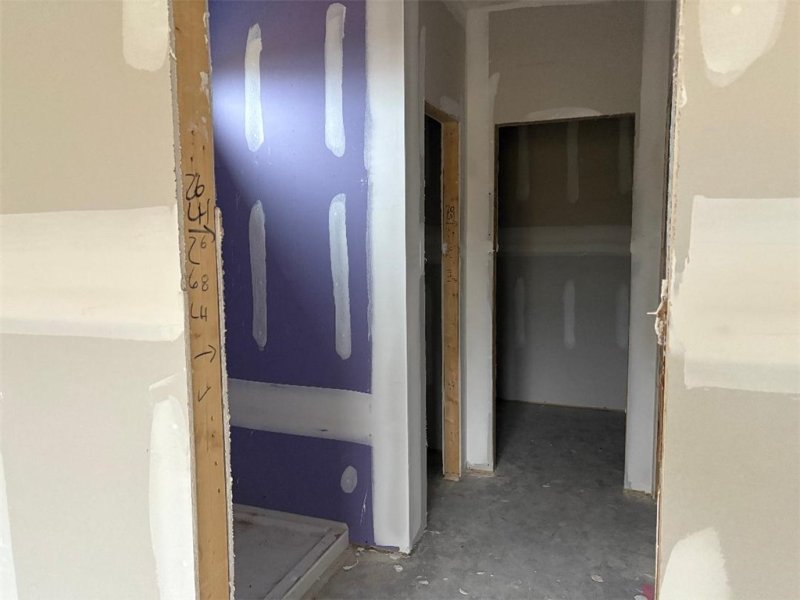

554 Hydrangea Street in The Pier South, Seneca, SC
554 Hydrangea Street, Seneca, SC 29678
$404,990
$404,990
Does this home feel like a match?
Let us know — it helps us curate better suggestions for you.
Property Highlights
Bedrooms
4
Bathrooms
2
Property Details
Welcome to Pier South, an exciting new community redefining lakeside living in Seneca, SC. Nestled near the vibrant Clemson University, surrounded by stunning Lake Hartwell, this picturesque enclave features tree-lined homesites with breathtaking water views. Residents will enjoy a variety of thoughtfully designed amenities, including a sparkling pool and clubhouse, perfect for social gatherings.
Time on Site
3 days ago
Property Type
Residential
Year Built
2025
Lot Size
N/A
Price/Sq.Ft.
N/A
HOA Fees
Request Info from Buyer's AgentProperty Details
School Information
Additional Information
Utilities
- Electricity Available
- Natural Gas Available
- Cable Available
Lot And Land
- Outside City Limits
- Subdivision
- Interior Lot
Agent Contacts
- Anderson: (864) 202-6000
- Greenville: (864) 757-4000
- Lake Keowee: (864) 886-2499
Interior Details
- Central
- Gas
- Carpet
- Ceramic Tile
- Luxury Vinyl Plank
- Insulated Windows
- Tilt In Windows
- Vinyl
- Washer Hookup
- Gas Dryer Hookup
- Tray Ceilings
- Cathedral Ceilings
- High Ceilings
- Pull Down Attic Stairs
- Quartz Counters
- Smooth Ceilings
- Cable Tv
- Vaulted Ceilings
- Walk In Closets
- Walk In Shower
- Radon Mitigation System
- Smoke Detectors
Exterior Features
- Architectural
- Shingle
- Porch
- Patio
- Front Porch
- Patio
Parking And Garage
- Attached
- Garage
- Driveway
- Garage Door Opener
Dwelling And Structure
Basement And Foundation
Square Footage And Levels
- Two
- One
This information is deemed reliable, but not guaranteed. Neither, the Western Upstate Association of REALTORS®, Inc. or Western Upstate Multiple Listing Service of South Carolina Inc., nor the listing broker, nor their agents or subagents are responsible for the accuracy of the information. The buyer is responsible for verifying all information. This information is provided by the Western Upstate Association of REALTORS®, Inc. and Western Upstate Multiple Listing Service of South Carolina, Inc. for use by its members and is not intended for the use for any other purpose. Information is provided for consumers' personal, non-commercial use, and may not be used for any purpose other than the identification of potential properties for purchase. The data relating to real estate for sale on this Web site comes in part from the Broker Reciprocity Program of the Western Upstate Association of REALTORS®, Inc. and the Western Upstate Multiple Listing Service, Inc.
