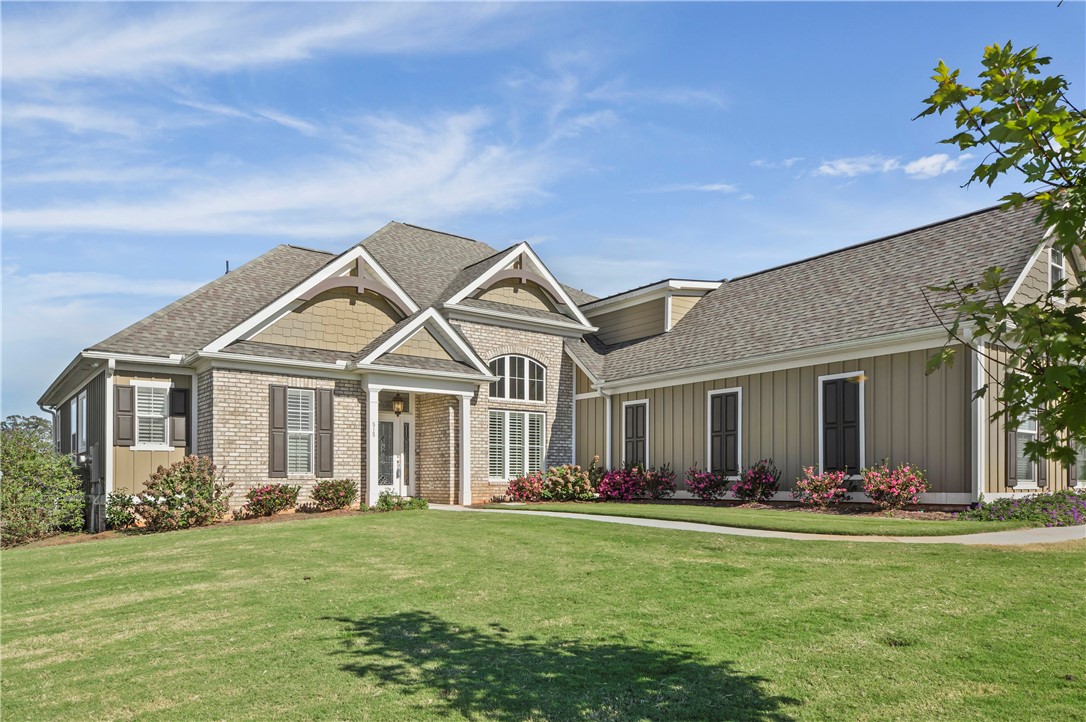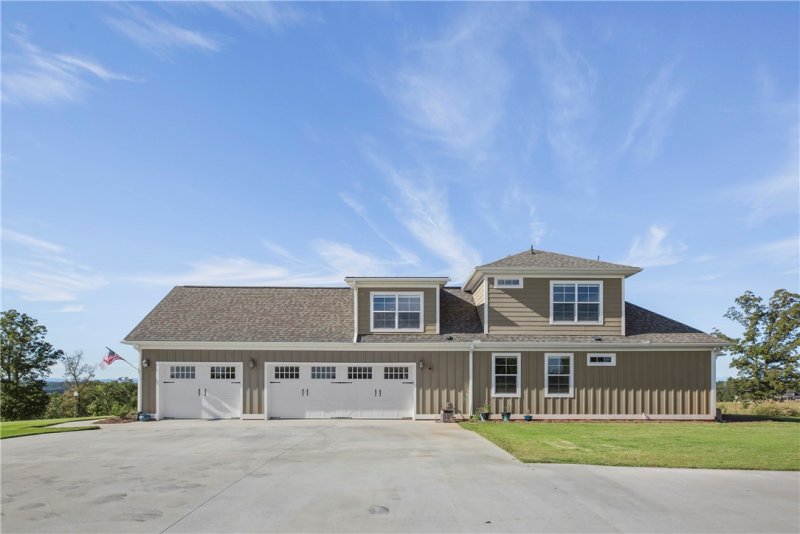




515 Paramount Drive in Sunset Ridge, Seneca, SC
SOLD515 Paramount Drive, Seneca, SC 29678
$498,000
$498,000
Sale Summary
Sold below asking price • Extended time on market
Does this home feel like a match?
Let us know — it helps us curate better suggestions for you.
Property Highlights
Bedrooms
4
Bathrooms
3
Living Area
2,806 SqFt
Property Details
This Property Has Been Sold
This property sold 6 years ago and is no longer available for purchase.
View active listings in Sunset Ridge →Gated Community in prestigious Sunset Ridge Sub. Just outside city limits of Seneca with stunning views of the Blue Ridge Mountains. This 4 bedroom, 3 full bath Craftsman style home sits on almost 2 acres with sodded yard and in-ground irrigation.
Time on Site
7 years ago
Property Type
Residential
Year Built
2016
Lot Size
N/A
Price/Sq.Ft.
$177
HOA Fees
Request Info from Buyer's AgentProperty Details
School Information
Loading map...
Additional Information
Utilities
- Electricity Available
- Natural Gas Available
- Phone Available
- Septic Available
- Underground Utilities
- Water Available
Lot And Land
- Level
- Outside City Limits
- Subdivision
- Sloped
Agent Contacts
- Anderson: (864) 202-6000
- Greenville: (864) 757-4000
- Lake Keowee: (864) 886-2499
Interior Details
- Carpet
- Ceramic Tile
- Hardwood
- Breakfast Room Nook
- Bonus Room
- Dining Room
- Keeping Room
- Laundry
- Media Room
- Office
- French Doors
- Storm Doors
- Blinds
- Insulated Windows
- Plantation Shutters
- Tilt In Windows
- Vinyl
- Washer Hookup
- Electric Dryer Hookup
- Sink
- Tray Ceilings
- Dual Sinks
- French Doors Atrium Doors
- Granite Counters
- Garden Tub Roman Tub
- Bath In Primary Bedroom
- Main Level Primary
- Smooth Ceilings
- Shutters
- Separate Shower
- Vaulted Ceilings
- Walk In Closets
- Walk In Shower
- Breakfast Area
- Separate Formal Living Room
- Gas
- Option
Exterior Features
- Architectural
- Shingle
- Deck
- Sprinkler Irrigation
- Porch
- Storm Windows Doors
- Brick
- Cement Siding
- Deck
- Front Porch
- Porch
- Screened
Parking And Garage
- Attached
- Garage
- Driveway
- Garage Door Opener
Waterfront And View
Dwelling And Structure
Basement And Foundation
Square Footage And Levels
This information is deemed reliable, but not guaranteed. Neither, the Western Upstate Association of REALTORS®, Inc. or Western Upstate Multiple Listing Service of South Carolina Inc., nor the listing broker, nor their agents or subagents are responsible for the accuracy of the information. The buyer is responsible for verifying all information. This information is provided by the Western Upstate Association of REALTORS®, Inc. and Western Upstate Multiple Listing Service of South Carolina, Inc. for use by its members and is not intended for the use for any other purpose. Information is provided for consumers' personal, non-commercial use, and may not be used for any purpose other than the identification of potential properties for purchase. The data relating to real estate for sale on this Web site comes in part from the Broker Reciprocity Program of the Western Upstate Association of REALTORS®, Inc. and the Western Upstate Multiple Listing Service, Inc.
