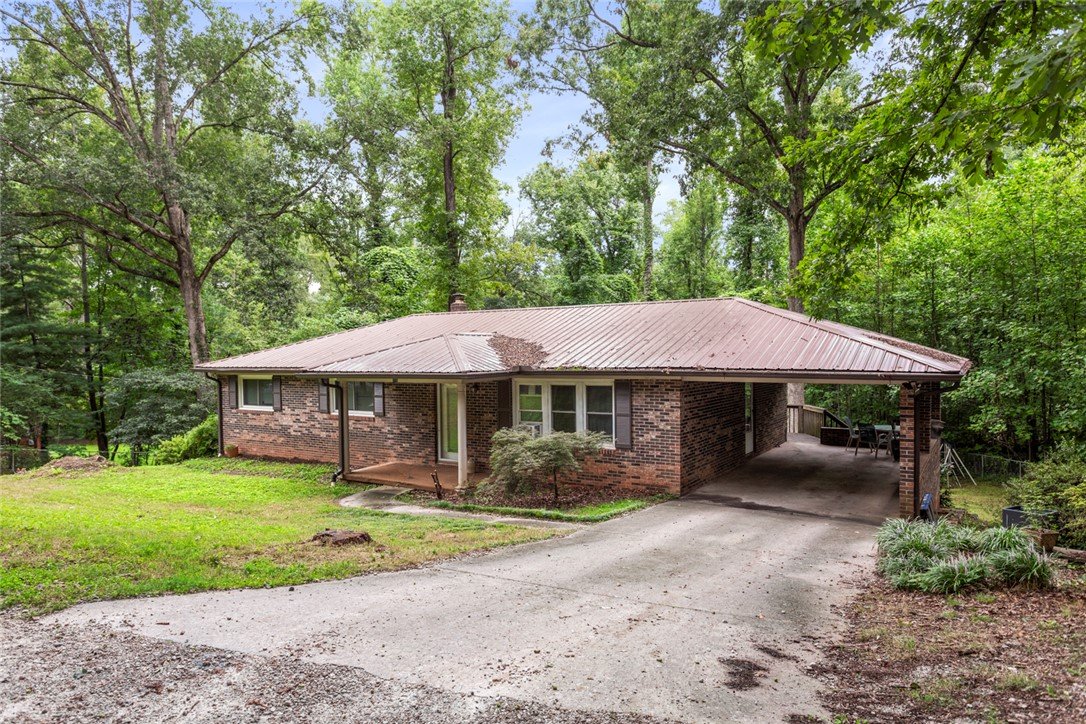
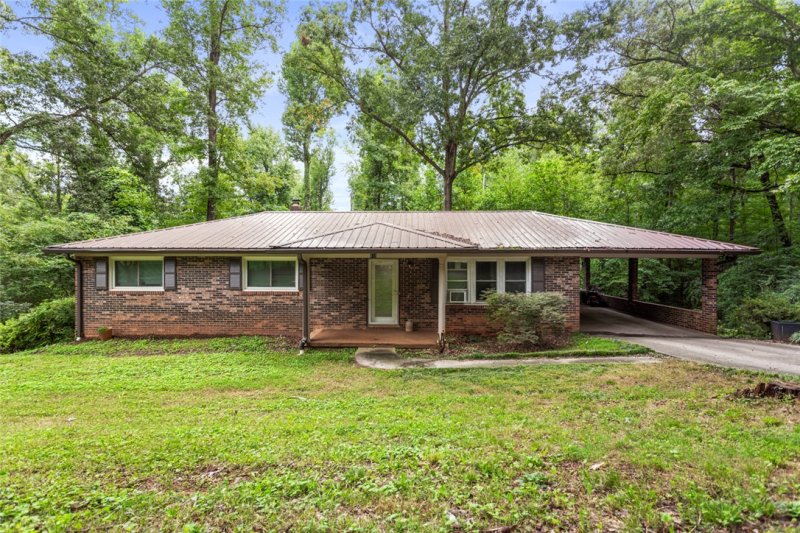
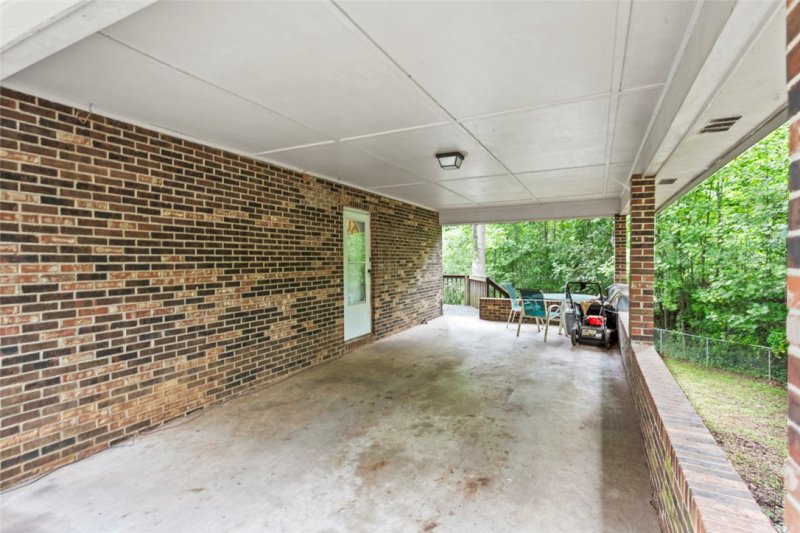
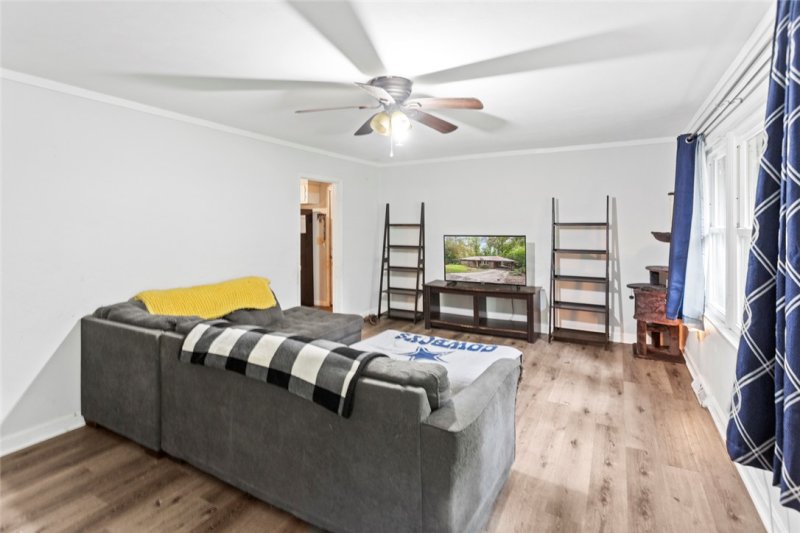
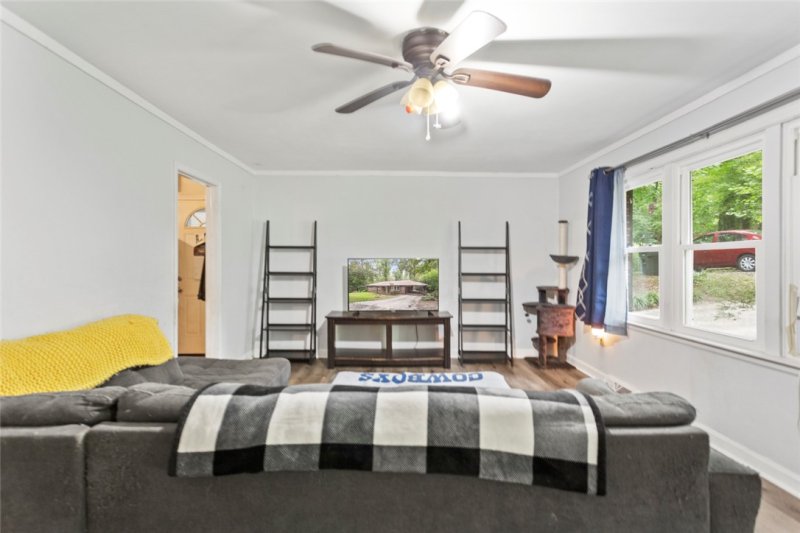
510 Sherwood Drive in Sherwood Forest, Seneca, SC
510 Sherwood Drive, Seneca, SC 29678
$215,000
$215,000
Does this home feel like a match?
Let us know — it helps us curate better suggestions for you.
Property Highlights
Bedrooms
3
Bathrooms
2
Property Details
Welcome to your new home at 510 Sherwood Drive, a charming three-bedroom, two-bathroom house nestled in the heart of a peaceful, established neighborhood in Seneca, South Carolina. This delightful property, listed at an attractive price of $239,000, perfectly combines comfort, privacy, and community, making it an exceptional opportunity for first-time homebuyers or anyone looking for a home at a great price. As you step inside, you are greeted by a warm, inviting atmosphere that flows seamlessly through the 1,500 square feet of living space. The well-designed layout features a cozy living room and a kitchen that beckons you to whip up your favorite meals. If you are looking for additional space for storage, a game room, or whatever you need the full basement is sure to transform into your dream space. The highlight of this property is its corner lot, offering ample outdoor space for both relaxation and recreation. The fully fenced backyard is a private oasis, complete with a charming fire pit, ideal for cozy evenings entertaining. Picture yourself enjoying summer barbecues or simply unwinding in your own tranquil retreat, surrounded by lush greenery.
Time on Site
3 months ago
Property Type
Residential
Year Built
1965
Lot Size
N/A
Price/Sq.Ft.
N/A
HOA Fees
Request Info from Buyer's AgentListing Information
- LocationSeneca
- MLS #WUM1131185782
- Stories1
- Last UpdatedDecember 2, 2025
Property Details
School Information
Loading map...
Additional Information
Utilities
- Electricity Available
- Water Available
Lot And Land
- Corner Lot
- City Lot
- Gentle Sloping
- Subdivision
- Sloped
Agent Contacts
- Anderson: (864) 202-6000
- Greenville: (864) 757-4000
- Lake Keowee: (864) 886-2499
Interior Details
- Central
- Electric
Exterior Features
- Deck
- Fence
Parking And Garage
- Attached Carport
- Driveway
Dwelling And Structure
Basement And Foundation
- Unfinished
- Walk Out Access
Square Footage And Levels
- Two
- One
This information is deemed reliable, but not guaranteed. Neither, the Western Upstate Association of REALTORS®, Inc. or Western Upstate Multiple Listing Service of South Carolina Inc., nor the listing broker, nor their agents or subagents are responsible for the accuracy of the information. The buyer is responsible for verifying all information. This information is provided by the Western Upstate Association of REALTORS®, Inc. and Western Upstate Multiple Listing Service of South Carolina, Inc. for use by its members and is not intended for the use for any other purpose. Information is provided for consumers' personal, non-commercial use, and may not be used for any purpose other than the identification of potential properties for purchase. The data relating to real estate for sale on this Web site comes in part from the Broker Reciprocity Program of the Western Upstate Association of REALTORS®, Inc. and the Western Upstate Multiple Listing Service, Inc.
Listing Information
- LocationSeneca
- MLS #WUM1131185782
- Stories1
- Last UpdatedDecember 2, 2025
