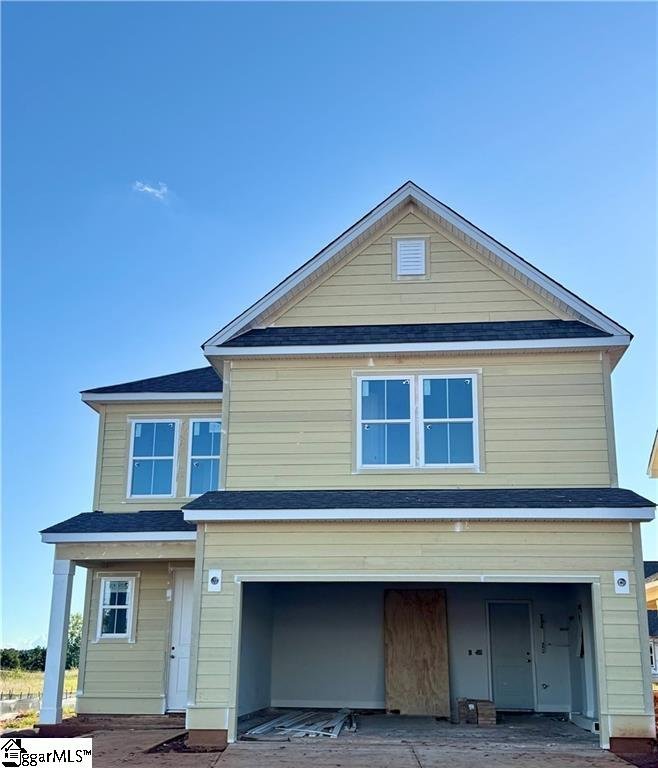
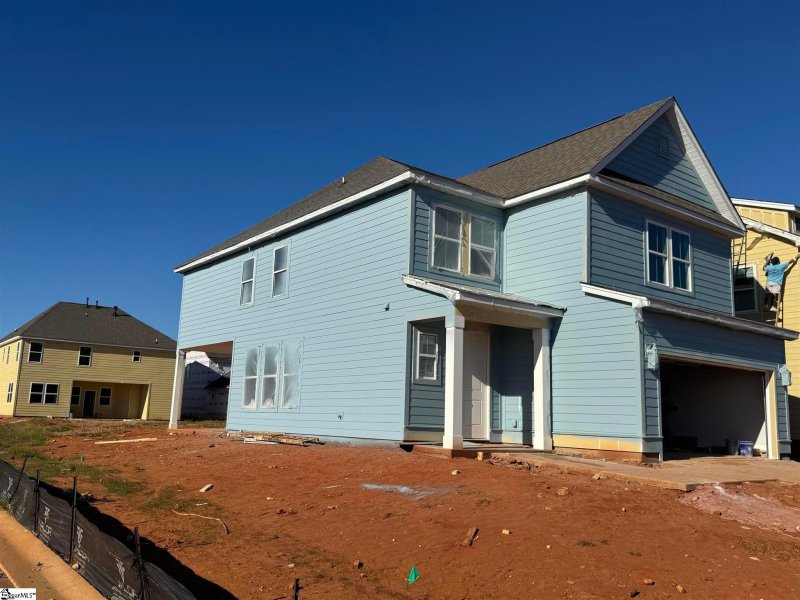
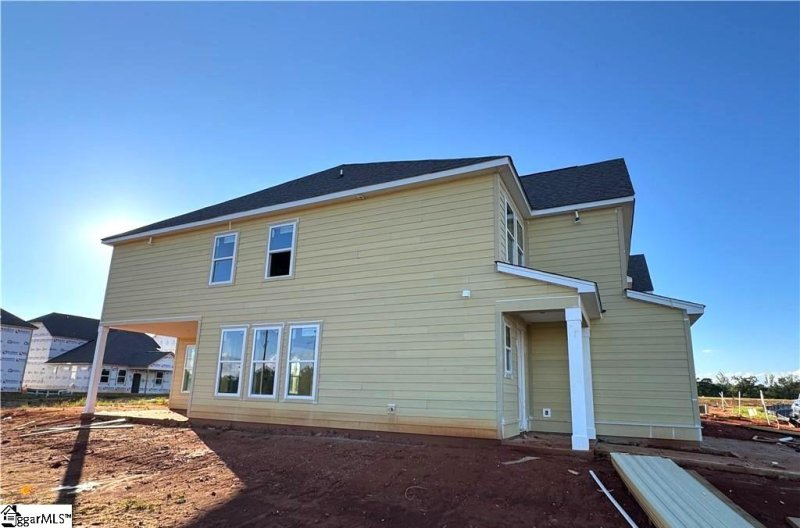
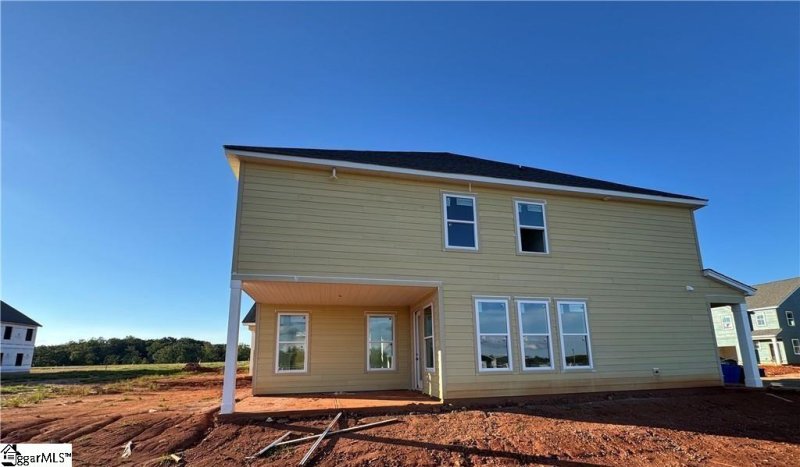
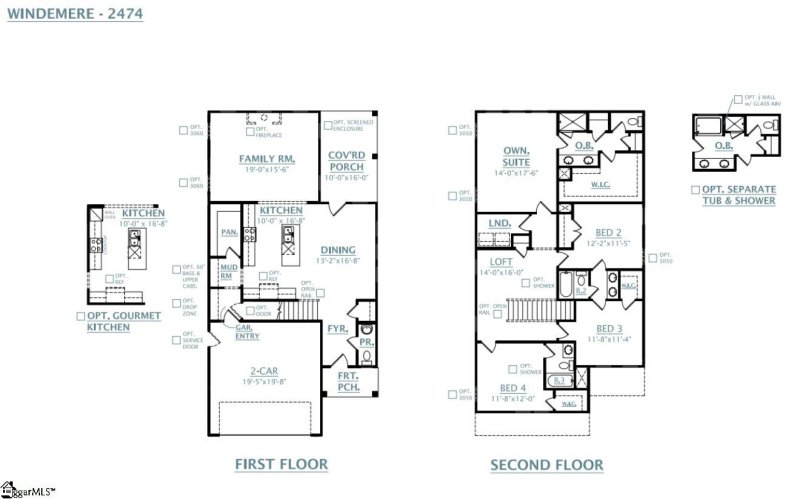

Find Your Space: 4 Bed, 3.5 Bath Home with Loft & Private Suites
474 Sweetbay Drive, Seneca, SC 29678
$402,634
$402,634
Does this home feel like a match?
Let us know — it helps us curate better suggestions for you.
Property Highlights
Bedrooms
4
Bathrooms
3
Living Area
2,474 SqFt
Property Details
The Windermere floorplan offers a refined two-story design tailored for both comfort and style. With three spacious bedrooms and three and a half bathrooms, this home is an ideal fit for families or those seeking extra room for guests. The primary suite, located on the second floor, features an expansive walk-in closet and a spa-like en suite bathroom, creating a serene retreat.
Time on Site
4 months ago
Property Type
Residential
Year Built
2025
Lot Size
4,791 SqFt
Price/Sq.Ft.
$163
HOA Fees
Request Info from Buyer's AgentProperty Details
School Information
Additional Information
Region
Agent Contacts
- Greenville: (864) 757-4000
- Simpsonville: (864) 881-2800
Community & H O A
Room Dimensions
Property Details
- Architectural
- Other/See Remarks
- Patio
- Traditional
- Other/See Remarks
- Craftsman
- Corner
- Other/See Remarks
Special Features
Exterior Features
- Paved
- Paved Concrete
- Brick Veneer-Partial
- Hardboard Siding
- Vinyl Siding
- Other/See Remarks
- Patio
- Porch-Other
- Sprklr In Grnd-Partial Yd
- Tilt Out Windows
- Vinyl/Aluminum Trim
- Porch-Covered Back
- Water Feature
- Under Ground Irrigation
- Other/See Remarks
Interior Features
- 2nd Floor
- Walk-in
- Carpet
- Ceramic Tile
- Laminate Flooring
- Other/See Remarks
- Cook Top-Gas
- Dishwasher
- Disposal
- Oven(s)-Wall
- Other/See Remarks
- Microwave-Built In
- Range Hood
- Laundry
- Office/Study
- Other/See Remarks
- 2 Story Foyer
- Ceiling 9ft+
- Ceiling Fan
- Open Floor Plan
- Smoke Detector
- Walk In Closet
- Countertops – Quartz
- Pantry – Walk In
- Radon System
- Other/See Remarks
Systems & Utilities
- Public
- Other/See Remarks
Showing & Documentation
- Warranty Furnished
- House Plans
- Other/See Remarks
- Advance Notice Required
- List Agent Present
- Other/See Remarks
- Call Listing Office/Agent
- Under Construction
- Showing Time
- Copy Earnest Money Check
- Pre-approve/Proof of Fund
- Specified Sales Contract
- Other/See Remarks
The information is being provided by Greater Greenville MLS. Information deemed reliable but not guaranteed. Information is provided for consumers' personal, non-commercial use, and may not be used for any purpose other than the identification of potential properties for purchase. Copyright 2025 Greater Greenville MLS. All Rights Reserved.
