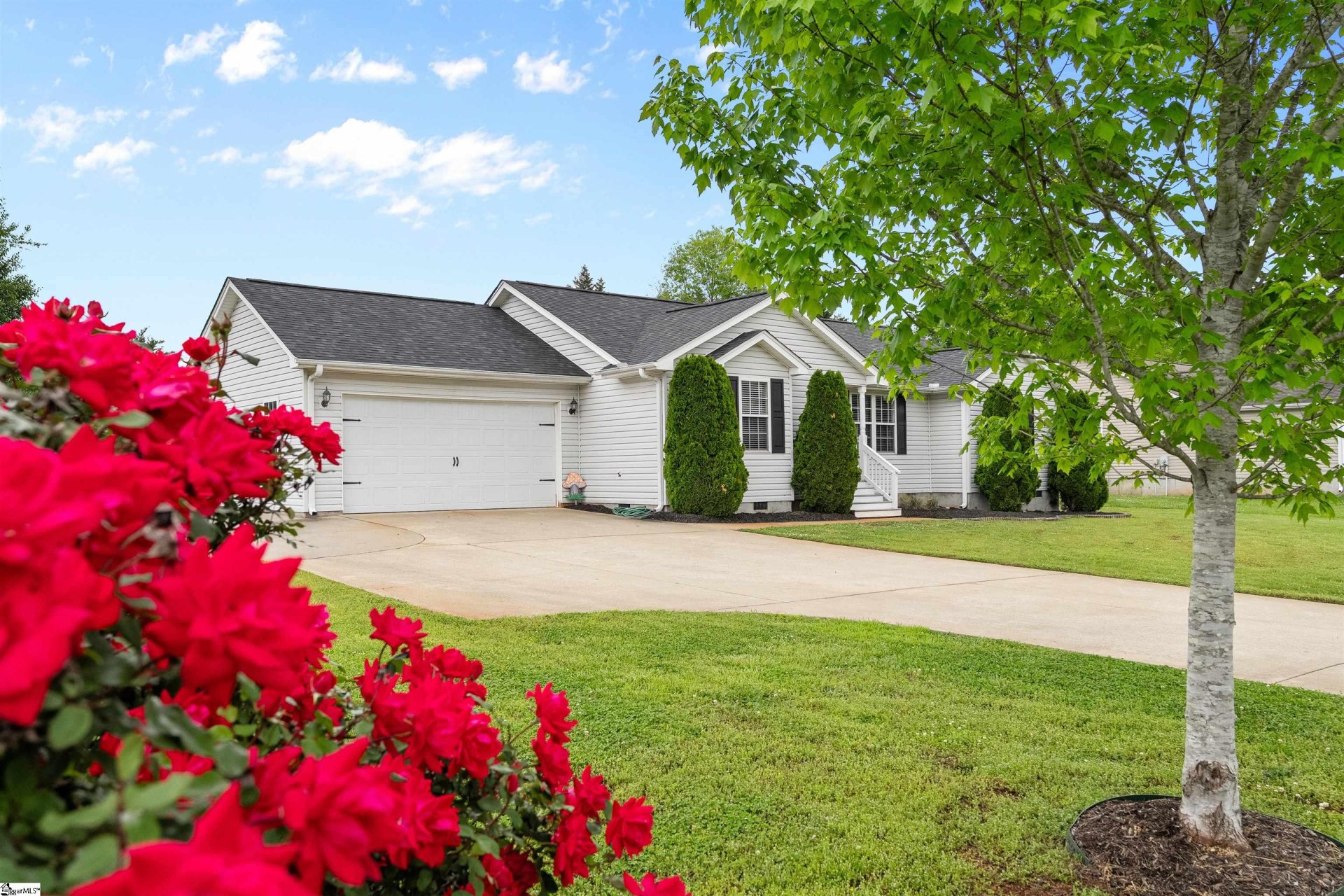

436 Chetola Road in Terrace Meadows, Seneca, SC
SOLD436 Chetola Road, Seneca, SC 29672
$328,500
$328,500
Sale Summary
Sold below asking price • Sold quickly
Does this home feel like a match?
Let us know — it helps us curate better suggestions for you.
Property Highlights
Bedrooms
3
Bathrooms
2
Living Area
1,550 SqFt
Property Details
This Property Has Been Sold
This property sold 5 months ago and is no longer available for purchase.
View active listings in Terrace Meadows →Move right in, 436 Chetola Road is adorned with a split floor plan offering three bedrooms and two bathrooms in an open concept design. Accented with hardwood floors throughout and offering a newly modernized kitchen, this charming home is one you don’t want to miss. Welcome home to a countryside lifestyle that features the joy of distant neighbors.
Time on Site
6 months ago
Property Type
Residential
Year Built
2001
Lot Size
25,264 SqFt
Price/Sq.Ft.
$212
HOA Fees
Request Info from Buyer's AgentProperty Details
School Information
Additional Information
Region
Agent Contacts
- Greenville: (864) 757-4000
- Simpsonville: (864) 881-2800
Community & H O A
Room Dimensions
Property Details
- Level
- Some Trees
- Underground Utilities
Exterior Features
- Deck
- Porch-Front
Interior Features
- Cook Top-Gas
- Dishwasher
- Disposal
- Dryer
- Refrigerator
- Washer
- Microwave-Built In
- Comb Liv & Din Room
- Laundry
- Office/Study
- Attic Stairs Disappearing
- Cable Available
- Ceiling 9ft+
- Ceiling Fan
- Ceiling Cathedral/Vaulted
- Ceiling Smooth
- Countertops Granite
- Smoke Detector
- Window Trmnts-Some Remain
- Tub-Jetted
- Walk In Closet
Systems & Utilities
Showing & Documentation
- Seller Disclosure
- SQFT Sketch
- Advance Notice Required
- Occupied
The information is being provided by Greater Greenville MLS. Information deemed reliable but not guaranteed. Information is provided for consumers' personal, non-commercial use, and may not be used for any purpose other than the identification of potential properties for purchase. Copyright 2025 Greater Greenville MLS. All Rights Reserved.
