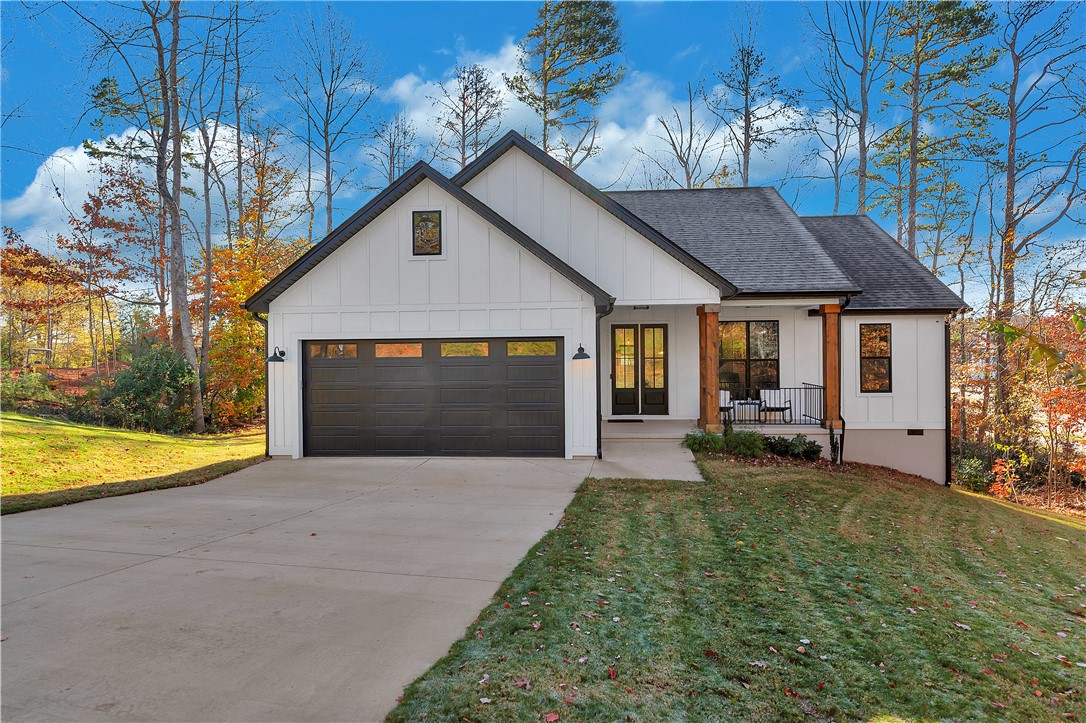
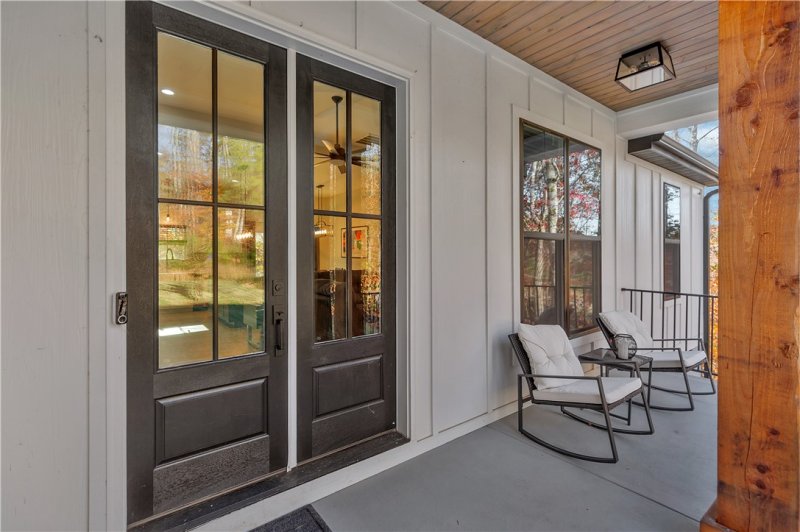
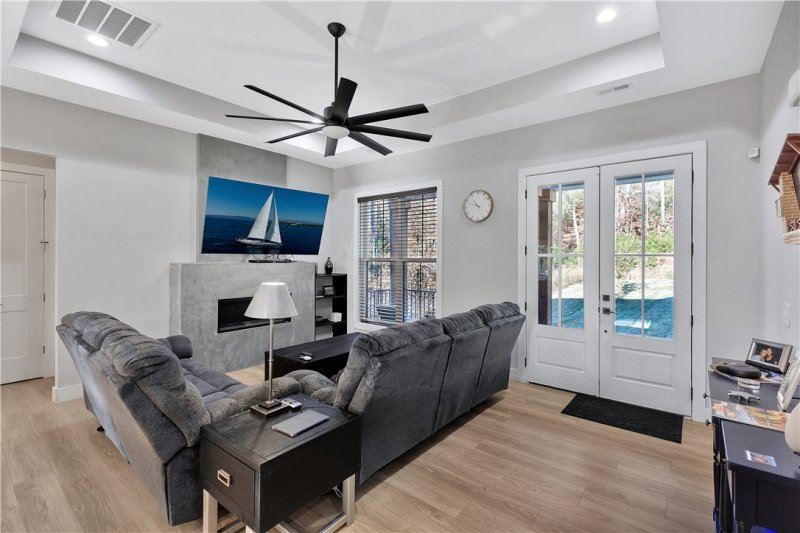
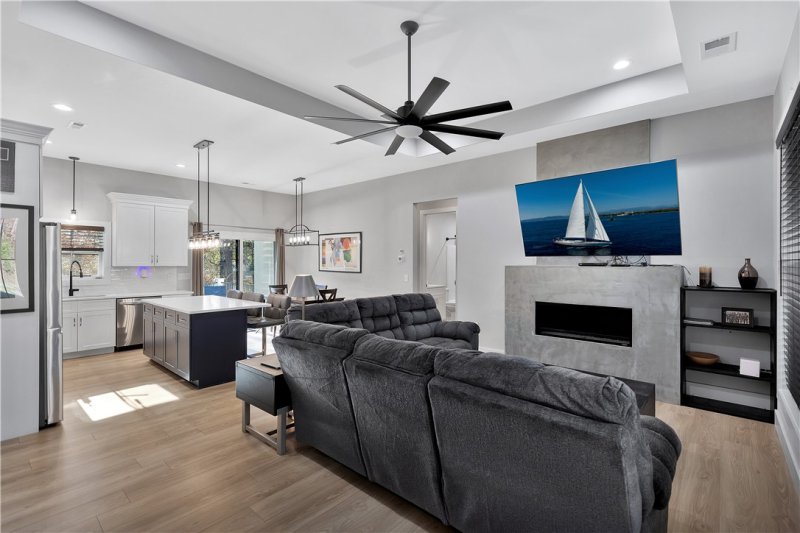
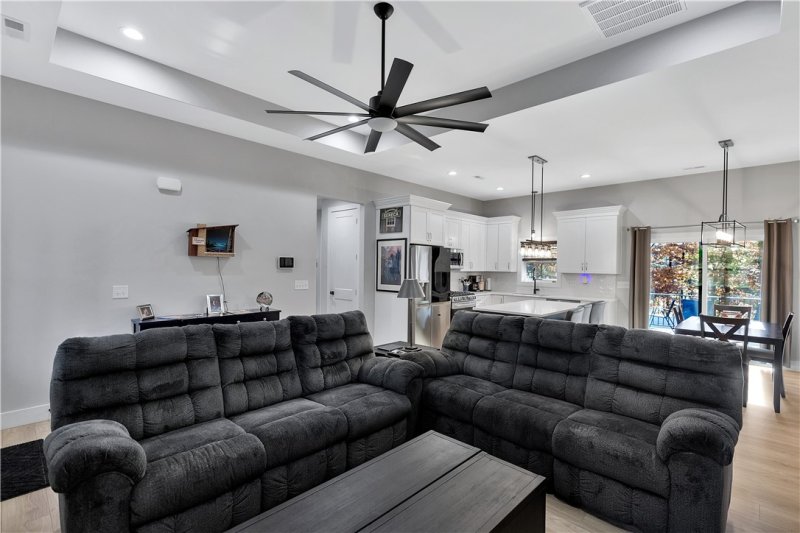
402 Kensington Circle in Kensington Estates at Keowee, Seneca, SC
SOLD402 Kensington Circle, Seneca, SC 29672
$459,900
$459,900
Sale Summary
Sold below asking price • Sold slightly slower than average
Does this home feel like a match?
Let us know — it helps us curate better suggestions for you.
Property Highlights
Bedrooms
3
Bathrooms
2
Property Details
This Property Has Been Sold
This property sold 9 months ago and is no longer available for purchase.
View active listings in Kensington Estates at Keowee →Interior Home on Lake Keowee with Dock Slip! This home is in Kensington Estates, a 32 homesite Lake Keowee community within the city limits of Seneca. This modern farmhouse was built in 2022 with functionality and Lake Life in mind. With three bedrooms, and two bathrooms, this home offers open concept living, as well as an abundance of storage and outside spaces, perfect for lake life. Proximity to Seneca provides easy access to restaurants, shopping, medical centers, fitness facilities, as well as easy access to Clemson University. If you are a Clemson sports fan, this home is perfect for game days; about a 10-minute drive to the stadium!
Time on Site
1 year ago
Property Type
Residential
Year Built
2022
Lot Size
N/A
Price/Sq.Ft.
N/A
HOA Fees
Request Info from Buyer's AgentProperty Details
School Information
Loading map...
Additional Information
Utilities
- Electricity Available
- Natural Gas Available
- Sewer Available
- Water Available
Lot And Land
- Corner Lot
- City Lot
- Level
- Subdivision
- Sloped
- Trees
- Interior Lot
Agent Contacts
- Anderson: (864) 202-6000
- Greenville: (864) 757-4000
- Lake Keowee: (864) 886-2499
Interior Details
- Forced Air
- Natural Gas
- Carpet
- Luxury Vinyl Plank
- Laundry
- Living Room
- Blinds
- Insulated Windows
- Tilt In Windows
- Vinyl
- Bookcases
- Built In Features
- Ceiling Fans
- Dual Sinks
- Bath In Primary Bedroom
- Main Level Primary
- Pull Down Attic Stairs
- Smooth Ceilings
- Shower Only
- Walk In Closets
- Window Treatments
Exterior Features
- Architectural
- Shingle
- Deck
- Fence
- Sprinkler Irrigation
- Porch
- Deck
- Front Porch
Parking And Garage
- Attached
- Garage
- Driveway
Waterfront And View
Dwelling And Structure
Basement And Foundation
- None
- Crawl Space
Square Footage And Levels
This information is deemed reliable, but not guaranteed. Neither, the Western Upstate Association of REALTORS®, Inc. or Western Upstate Multiple Listing Service of South Carolina Inc., nor the listing broker, nor their agents or subagents are responsible for the accuracy of the information. The buyer is responsible for verifying all information. This information is provided by the Western Upstate Association of REALTORS®, Inc. and Western Upstate Multiple Listing Service of South Carolina, Inc. for use by its members and is not intended for the use for any other purpose. Information is provided for consumers' personal, non-commercial use, and may not be used for any purpose other than the identification of potential properties for purchase. The data relating to real estate for sale on this Web site comes in part from the Broker Reciprocity Program of the Western Upstate Association of REALTORS®, Inc. and the Western Upstate Multiple Listing Service, Inc.
