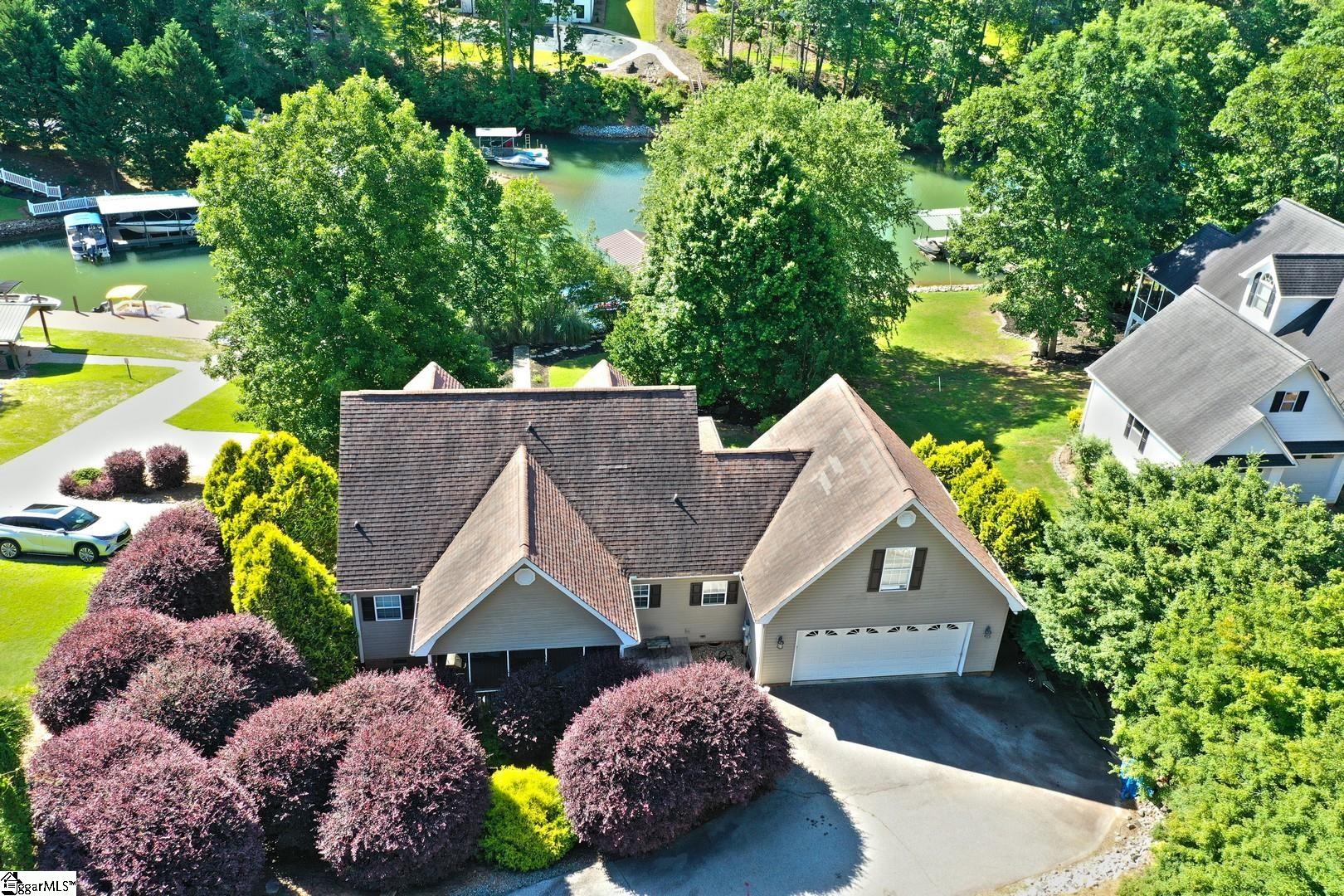
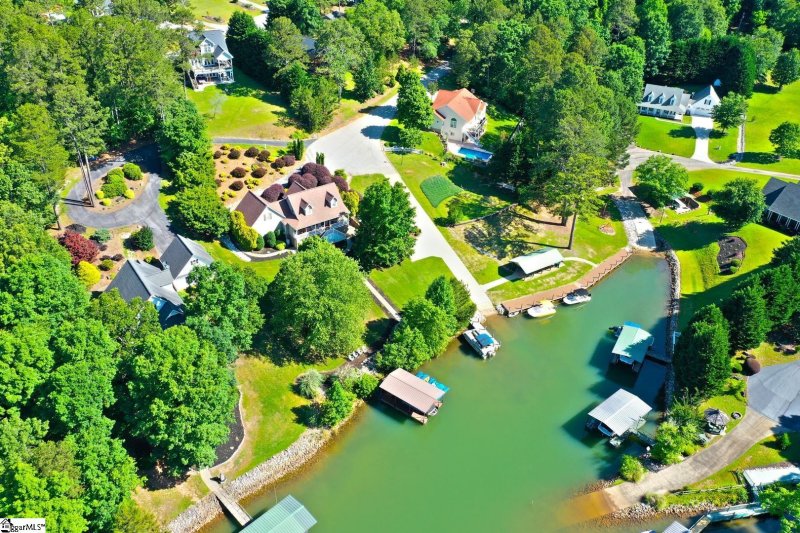
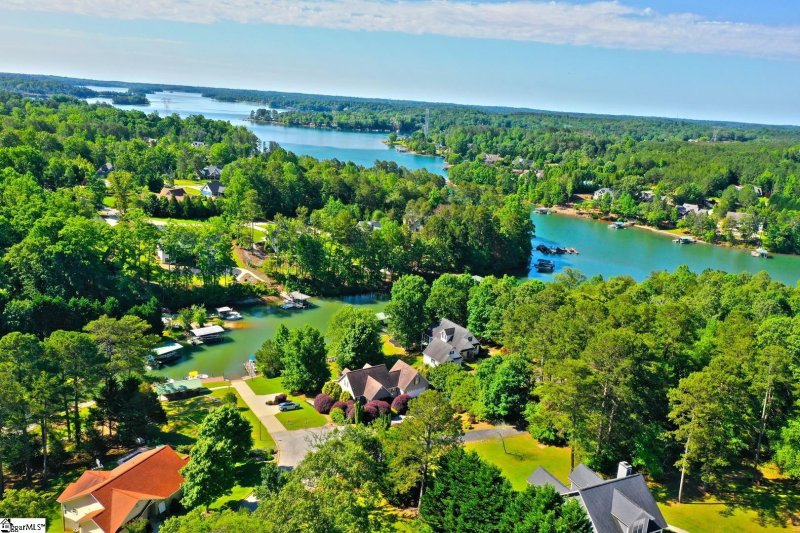
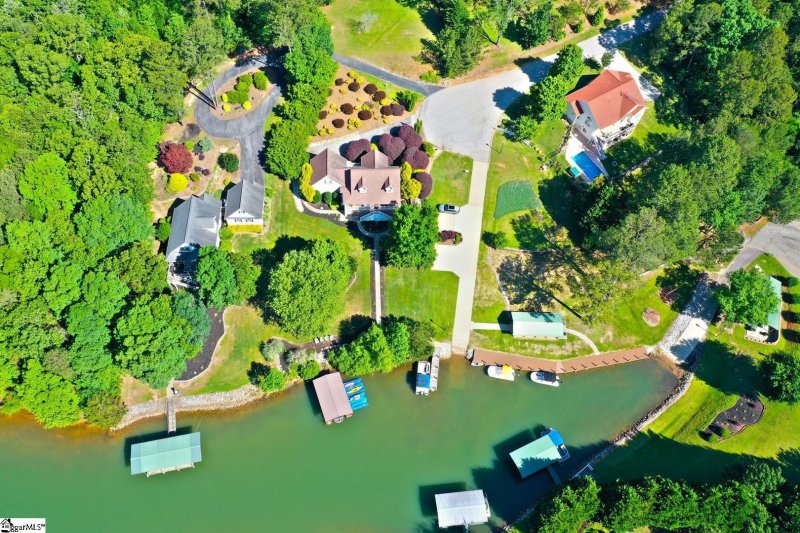
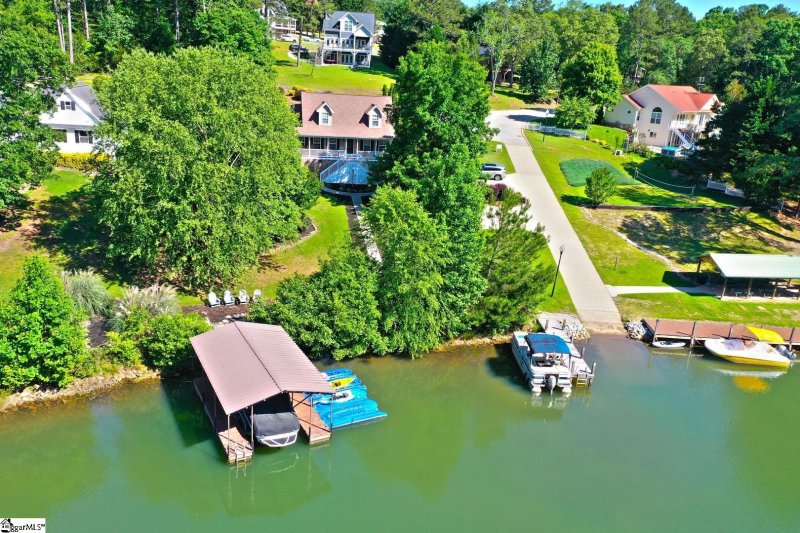

Lake Keowee Waterfront Gem: Move-In Ready with Private Dock & Lift
SOLD219 Summersweet Lane, Seneca, SC 29672
$874,999
$874,999
Sale Summary
Sold below asking price • Extended time on market
Does this home feel like a match?
Let us know — it helps us curate better suggestions for you.
Property Highlights
Bedrooms
3
Bathrooms
2
Living Area
1,957 SqFt
Property Details
This Property Has Been Sold
This property sold 3 weeks ago and is no longer available for purchase.
View active listings in Keowee Cove →Welcome to 219 Summersweet Lane on Lake Keowee, a fully furnished, move-in ready waterfront retreat in a quiet, family-friendly cove. Built in 2005 this charming 3-bedroom, 2.5 bath home sits on 0.
Time on Site
5 months ago
Property Type
Residential
Year Built
2005
Lot Size
27,442 SqFt
Price/Sq.Ft.
$447
HOA Fees
Request Info from Buyer's AgentProperty Details
School Information
Additional Information
Region
Agent Contacts
- Greenville: (864) 757-4000
- Simpsonville: (864) 881-2800
Community & H O A
Room Dimensions
Property Details
- Cul-de-Sac
- Lake
- Underground Utilities
- Water Front
Special Features
Exterior Features
- Paved
- Paved Asphalt
- Vinyl Siding
- Brick Veneer-Full
- Deck
- Porch-Screened
- Satellite Dish
- Tilt Out Windows
- Vinyl/Aluminum Trim
Interior Features
- Sink
- 1st Floor
- Carpet
- Laminate Flooring
- Vinyl
- Dishwasher
- Dryer
- Refrigerator
- Washer
- Oven-Electric
- Stand Alone Rng-Electric
- Microwave-Built In
- Comb Liv & Din Room
- Laundry
- Bonus Room/Rec Room
- Unfinished Space
- Ceiling Fan
- Countertops-Solid Surface
- Smoke Detector
- Tub-Jetted
- Walk In Closet
Systems & Utilities
Showing & Documentation
- Restric.Cov/By-Laws
- Seller Disclosure
- Appointment/Call Center
- Vacant
- Lockbox-Electronic
The information is being provided by Greater Greenville MLS. Information deemed reliable but not guaranteed. Information is provided for consumers' personal, non-commercial use, and may not be used for any purpose other than the identification of potential properties for purchase. Copyright 2025 Greater Greenville MLS. All Rights Reserved.
