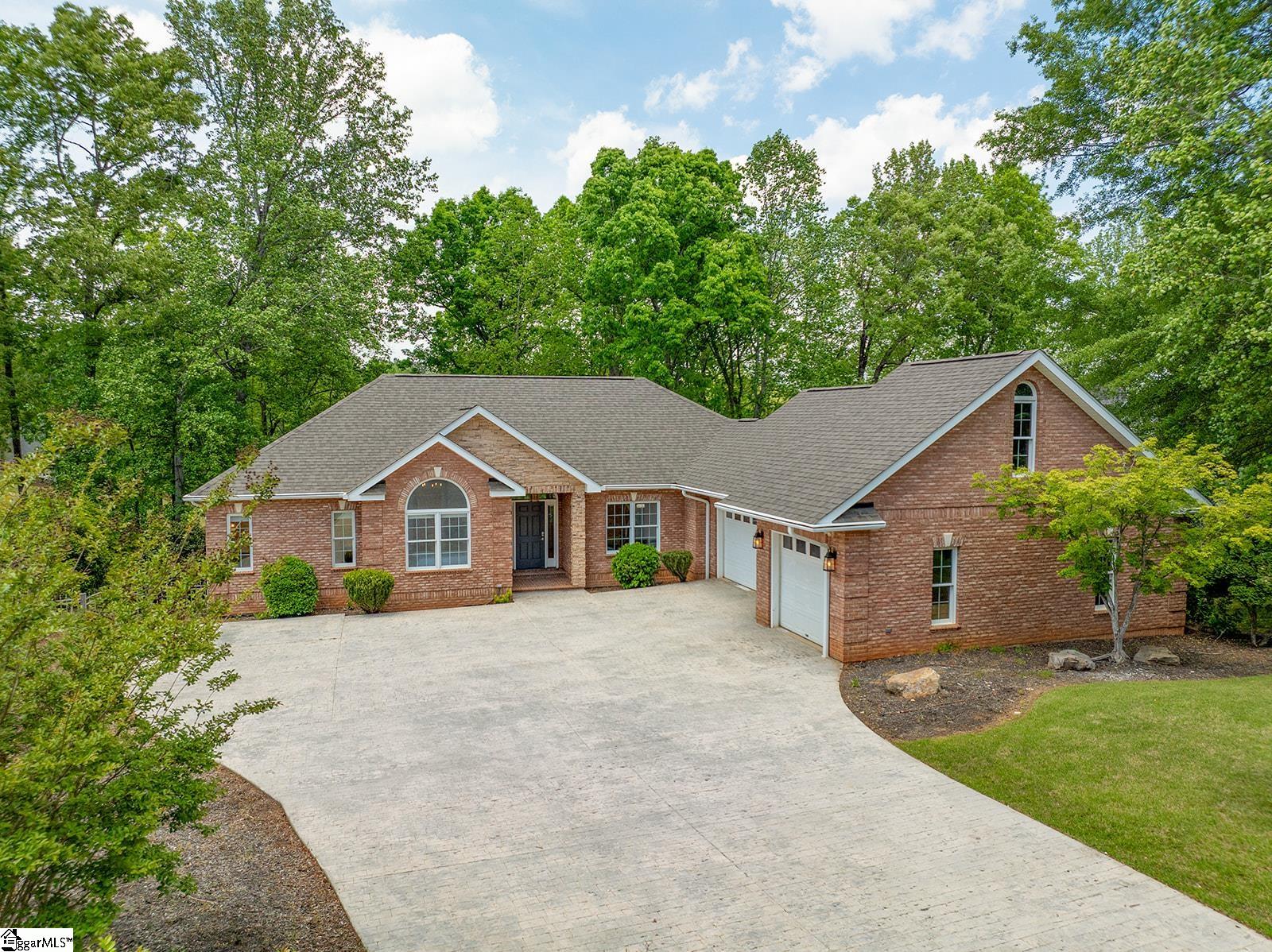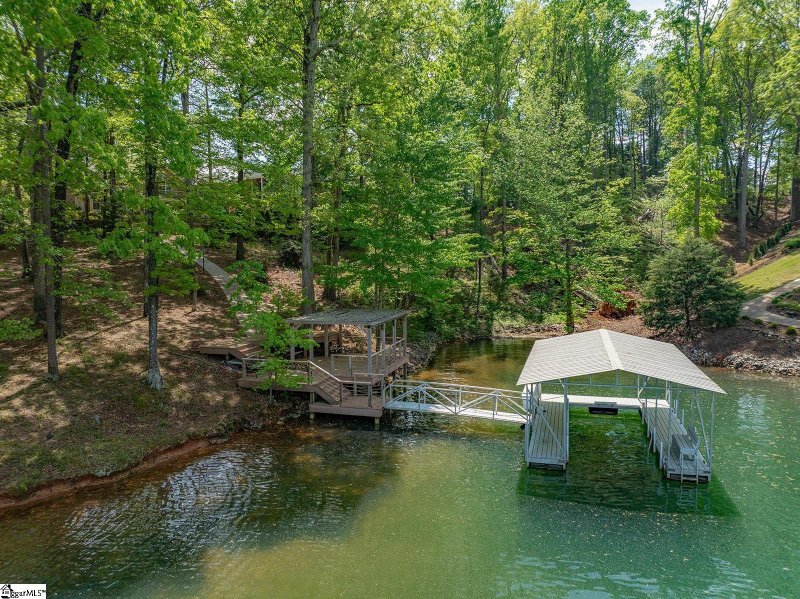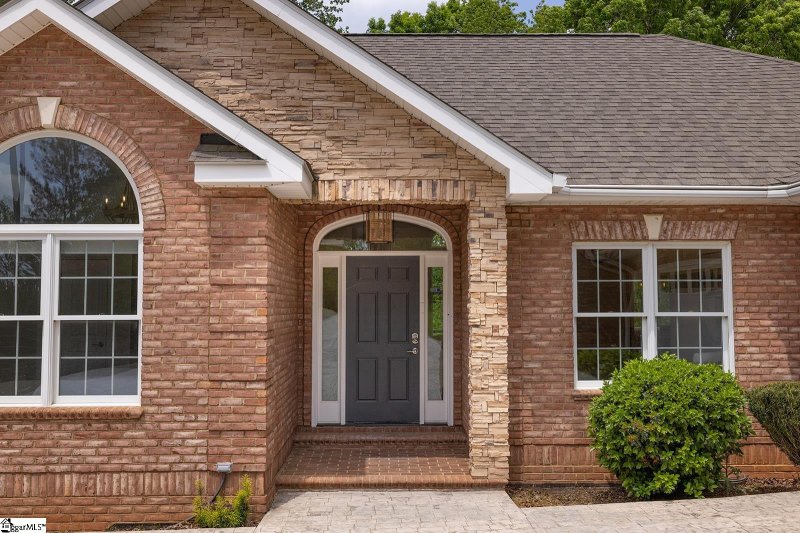





Luxury Lake Keowee Living: Renovated Waterfront with Dock & Deck
209 Amethyst Way, Seneca, SC 29672
$2,195,000
$2,195,000
Does this home feel like a match?
Let us know — it helps us curate better suggestions for you.
Property Highlights
Bedrooms
5
Bathrooms
4
Living Area
4,334 SqFt
Property Details
Lake Keowee Waterfront Perfection Renovated Retreat with Private Dock & Shoreline Deck: Welcome to your dream lakefront home where luxury meets lifestyle! Experience the best of Lake Keowee in this recently renovated, move-in ready waterfront home thoughtfully designed for both relaxation and entertaining. From the moment you arrive, you'll be drawn to the private covered dock and the unique waterfront deck, perfect for hosting unforgettable gatherings right at the shoreline.
Time on Site
5 months ago
Property Type
Residential
Year Built
N/A
Lot Size
N/A
Price/Sq.Ft.
$506
HOA Fees
Request Info from Buyer's AgentProperty Details
School Information
Additional Information
Region
Agent Contacts
- Greenville: (864) 757-4000
- Simpsonville: (864) 881-2800
Community & H O A
Room Dimensions
Property Details
- Fenced Yard
- Lake
- Sloped
- Some Trees
- Underground Utilities
- Water Access
- Water Front
- Water View
- Wooded
- Dock
Special Features
- Dock in Place
- Water Front Lot
Exterior Features
- Synthetic Stucco
- Brick Veneer-Full
- Deck
- Patio
- Porch-Front
- Sprklr In Grnd-Partial Yd
- Tilt Out Windows
- Outdoor Grill
- Porch-Covered Back
- Under Ground Irrigation
Interior Features
- Sink
- 1st Floor
- Walk-in
- Dryer – Electric Hookup
- Washer Connection
- Ceramic Tile
- Wood
- Luxury Vinyl Tile/Plank
- Dishwasher
- Disposal
- Oven-Self Cleaning
- Oven(s)-Wall
- Refrigerator
- Oven-Electric
- Microwave-Built In
- Garage
- Basement
- Laundry
- Other/See Remarks
- Bonus Room/Rec Room
- Attic Stairs Disappearing
- Ceiling 9ft+
- Ceiling Fan
- Ceiling Cathedral/Vaulted
- Ceiling Smooth
- Ceiling Trey
- Open Floor Plan
- Smoke Detector
- Walk In Closet
- Wet Bar
- Countertops – Quartz
- Pantry – Closet
Systems & Utilities
- Gas
- Tankless
- Central Forced
- Electric
- Multi-Units
- Forced Air
- Multi-Units
Showing & Documentation
- Seller Disclosure
- Survey
- Other/See Remarks
- Advance Notice Required
- Appointment/Call Center
- Occupied
- Lockbox-CBS Code Required
- Showing Time
- Pre-approve/Proof of Fund
- Signed SDS
- Signed MLS Full Detail
The information is being provided by Greater Greenville MLS. Information deemed reliable but not guaranteed. Information is provided for consumers' personal, non-commercial use, and may not be used for any purpose other than the identification of potential properties for purchase. Copyright 2025 Greater Greenville MLS. All Rights Reserved.
