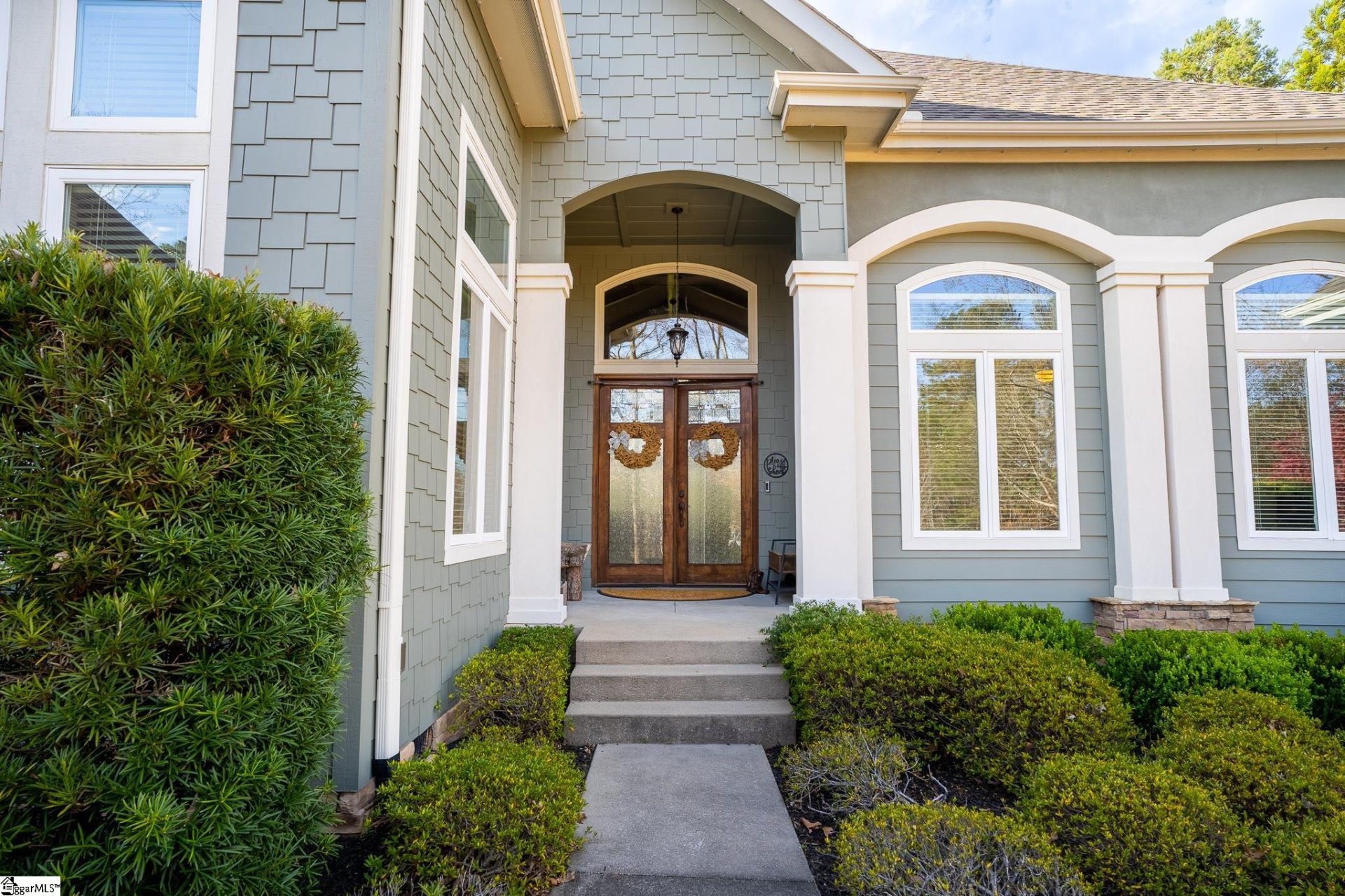
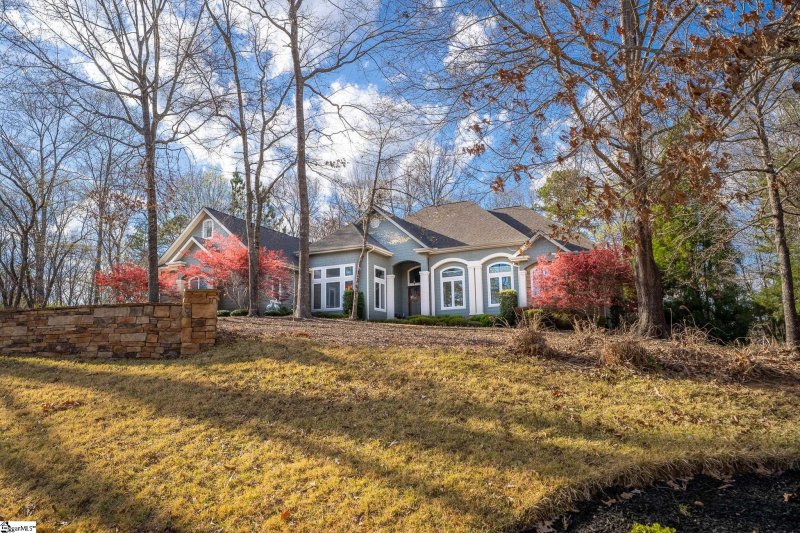
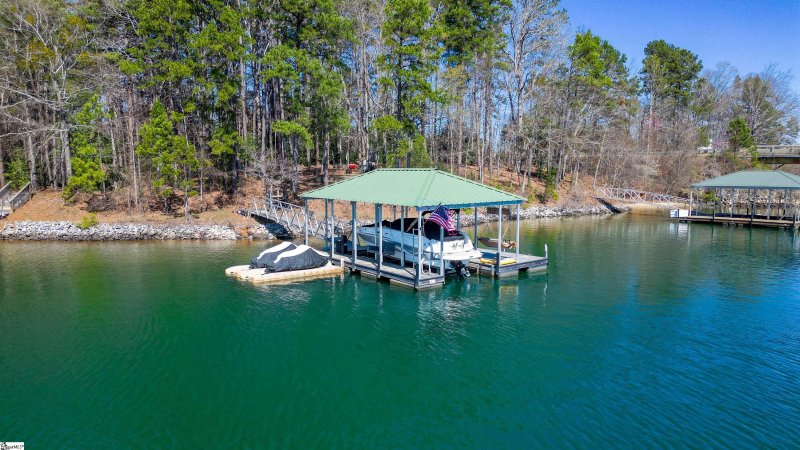
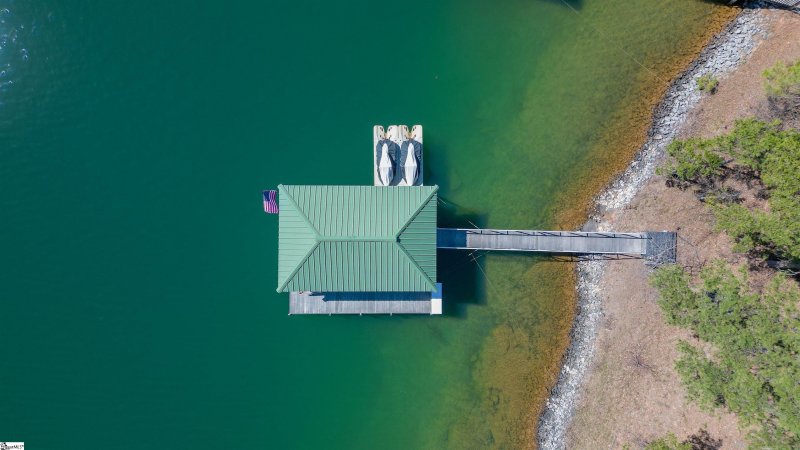
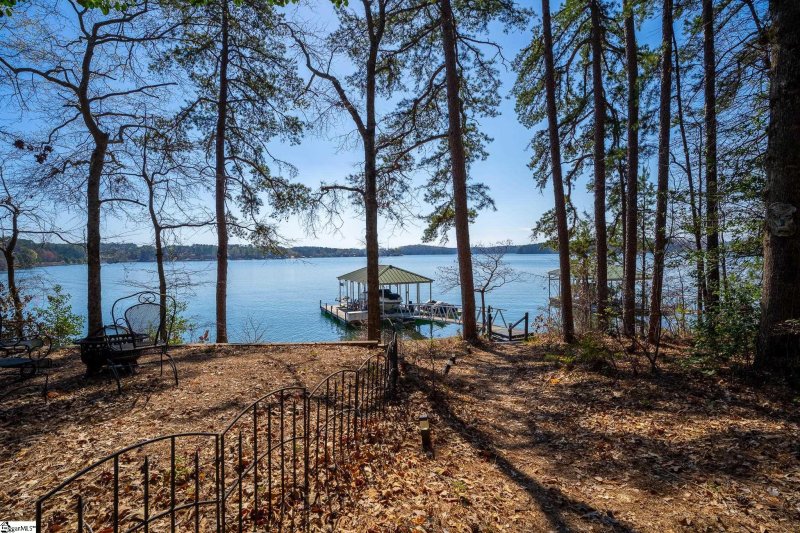

207 Briarledge Drive in Waterside Crossing, Seneca, SC
SOLD207 Briarledge Drive, Seneca, SC 29672-0461
$1,150,000
$1,150,000
Sale Summary
Sold below asking price • Sold quickly
Does this home feel like a match?
Let us know — it helps us curate better suggestions for you.
Property Highlights
Bedrooms
4
Bathrooms
4
Living Area
3,600 SqFt
Property Details
This Property Has Been Sold
This property sold 5 months ago and is no longer available for purchase.
View active listings in Waterside Crossing →Waterside Crossing Single level home with private Dock and Shoreline on Beautiful Lake Keowee. Located in one of if not the most sought-after communities on Lake Keowee, this Gorgeous home has an open-concept floor plan with grand ceilings, 4 bedrooms with ensuites and two with private covered patios. Home sits on 2.
Time on Site
7 months ago
Property Type
Residential
Year Built
2005
Lot Size
2.20 Acres
Price/Sq.Ft.
$319
HOA Fees
Request Info from Buyer's AgentProperty Details
School Information
Additional Information
Region
Agent Contacts
- Greenville: (864) 757-4000
- Simpsonville: (864) 881-2800
Community & H O A
Room Dimensions
Property Details
- Architectural
- Composition Shingle
- Lake
- Level
- Some Trees
- Underground Utilities
- Water Access
- Water Front
- Water View
Exterior Features
- Concrete Plank
- Hardboard Siding
- Stone
- Patio
- Porch-Front
- Porch-Screened
- Porch-Other
- Windows-Insulated
- Outdoor Fireplace
- Porch-Covered Back
- R/V-Boat Parking
Interior Features
- Sink
- 1st Floor
- Dryer – Gas Hookup
- Washer Connection
- Carpet
- Ceramic Tile
- Wood
- Cook Top-Gas
- Dishwasher
- Dryer
- Oven(s)-Wall
- Refrigerator
- Washer
- Oven-Electric
- Double Oven
- Microwave-Built In
- Range Hood
- Laundry
- Guest Accommodations
- Bookcase
- Cable Available
- Ceiling 9ft+
- Ceiling Fan
- Ceiling Cathedral/Vaulted
- Ceiling Smooth
- Ceiling Trey
- Central Vacuum
- Countertops-Solid Surface
- Gas Dryer Hookup
- Open Floor Plan
- Smoke Detector
- Tub-Jetted
- Walk In Closet
- Wet Bar
- Dual Primary Bedrooms
- Pantry – Walk In
- Pot Filler Faucet
Systems & Utilities
- Central Forced
- Electric
- Multi-Units
- Electric
- Gas Available
- Forced Air
- Natural Gas
Showing & Documentation
- House Plans
- Seller Disclosure
- Septic Inspection
- Survey
- Advance Notice Required
- Appointment/Call Center
- Occupied
- Lockbox-Electronic
- Showing Time
- Pre-approve/Proof of Fund
- Signed SDS
The information is being provided by Greater Greenville MLS. Information deemed reliable but not guaranteed. Information is provided for consumers' personal, non-commercial use, and may not be used for any purpose other than the identification of potential properties for purchase. Copyright 2025 Greater Greenville MLS. All Rights Reserved.
