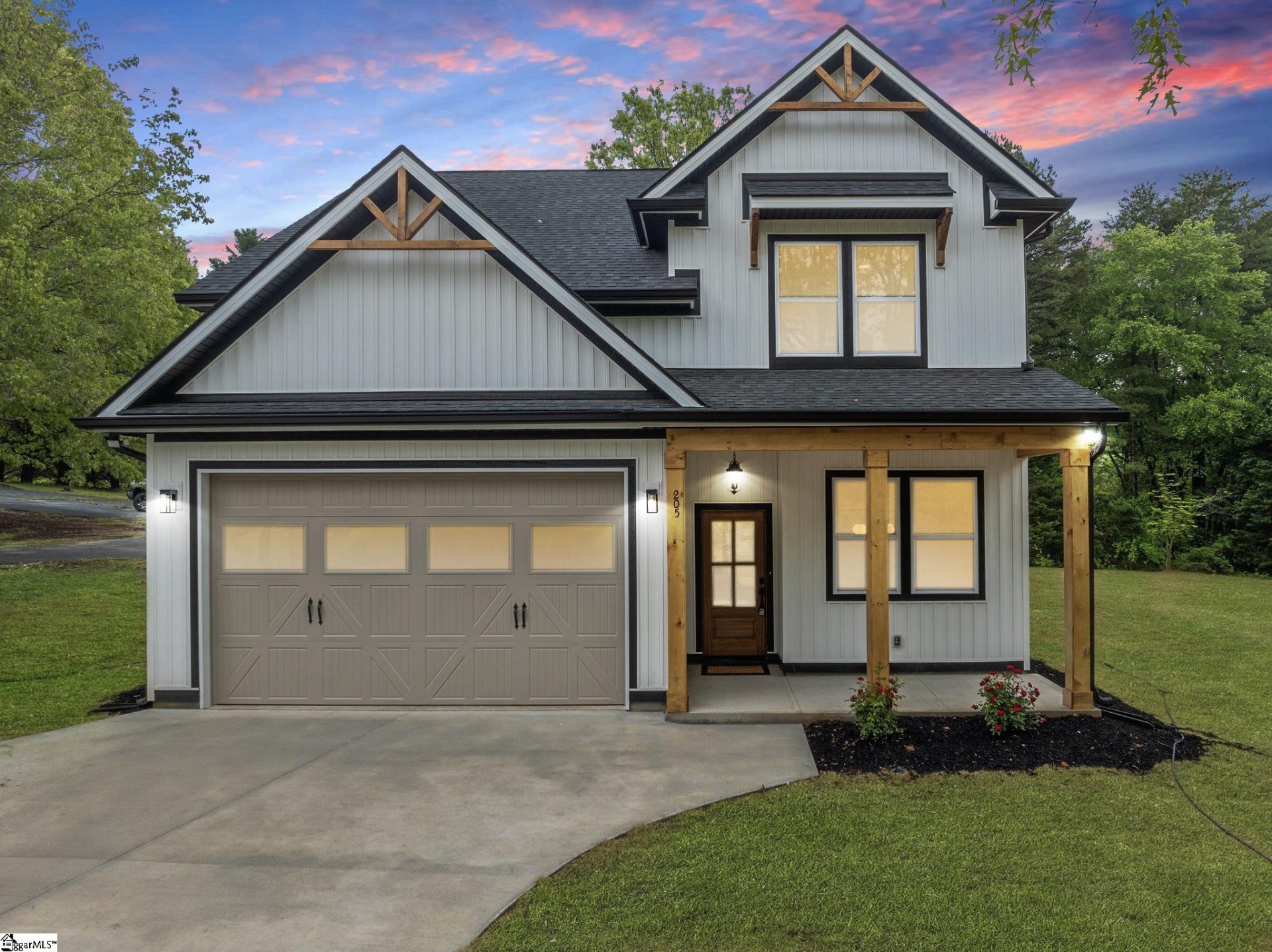
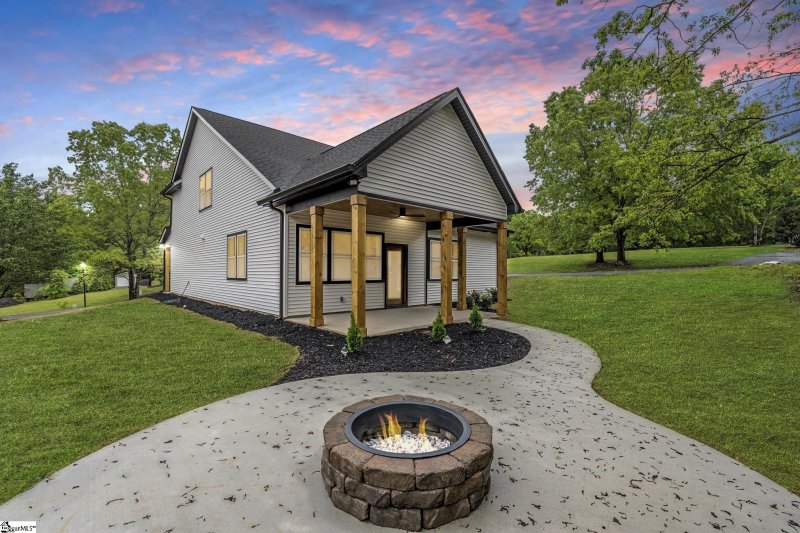
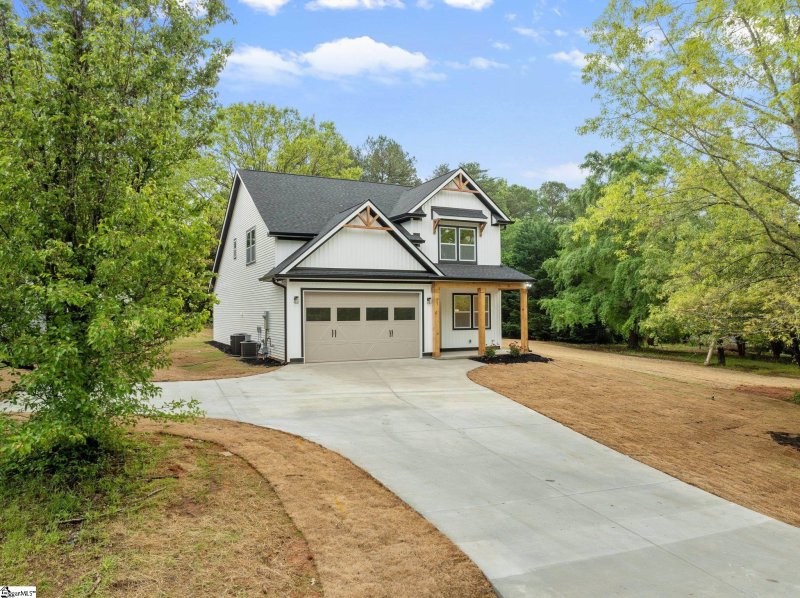
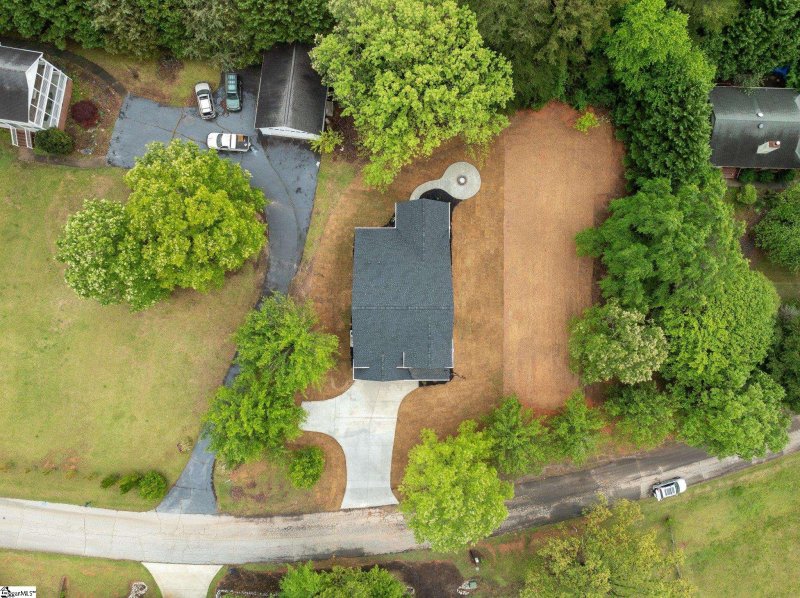
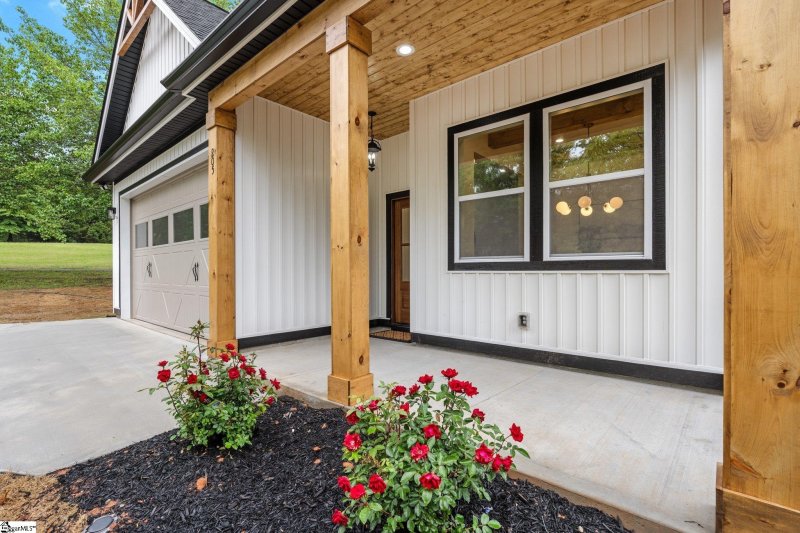

Brand New Lake Keowee Retreat with Luxury Touches and Lake Access
SOLD205 Fisherman Lane, Seneca, SC 29672
$619,900
$619,900
Sale Summary
Sold below asking price • Sold in typical time frame
Does this home feel like a match?
Let us know — it helps us curate better suggestions for you.
Property Highlights
Bedrooms
3
Bathrooms
2
Living Area
2,340 SqFt
Property Details
This Property Has Been Sold
This property sold 3 months ago and is no longer available for purchase.
View active listings in Keowee Cove →A Dreamy Lake Keowee Retreat - Luxury Living Without the Million-Dollar Price Tag Nestled just a short stroll from the shimmering waters of Lake Keowee, this brand-new 3-bedroom, 2.5-bathroom custom home offers 2,340 sq ft of thoughtfully designed living space on a serene 0.55-acre lot.
Time on Site
6 months ago
Property Type
Residential
Year Built
2025
Lot Size
23,958 SqFt
Price/Sq.Ft.
$265
HOA Fees
Request Info from Buyer's AgentProperty Details
School Information
Additional Information
Region
Agent Contacts
- Greenville: (864) 757-4000
- Simpsonville: (864) 881-2800
Community & H O A
Room Dimensions
Property Details
Exterior Features
- Extra Pad
- Paved
- Patio
- Porch-Front
- Tilt Out Windows
- Porch-Covered Back
Interior Features
- Sink
- 1st Floor
- Walk-in
- Ceramic Tile
- Wood
- Cook Top-Gas
- Dishwasher
- Disposal
- Oven(s)-Wall
- Refrigerator
- Microwave-Built In
- Range Hood
- Laundry
- Loft
- Office/Study
- Ceiling 9ft+
- Ceiling Fan
- Ceiling Smooth
- Open Floor Plan
- Smoke Detector
- Countertops – Quartz
- Pantry – Walk In
Systems & Utilities
- Central Forced
- Electric
Showing & Documentation
- Survey
- SQFT Sketch
- Advance Notice Required
- Appointment/Call Center
- Vacant
- Lockbox-Electronic
- Copy Earnest Money Check
- Pre-approve/Proof of Fund
The information is being provided by Greater Greenville MLS. Information deemed reliable but not guaranteed. Information is provided for consumers' personal, non-commercial use, and may not be used for any purpose other than the identification of potential properties for purchase. Copyright 2025 Greater Greenville MLS. All Rights Reserved.
