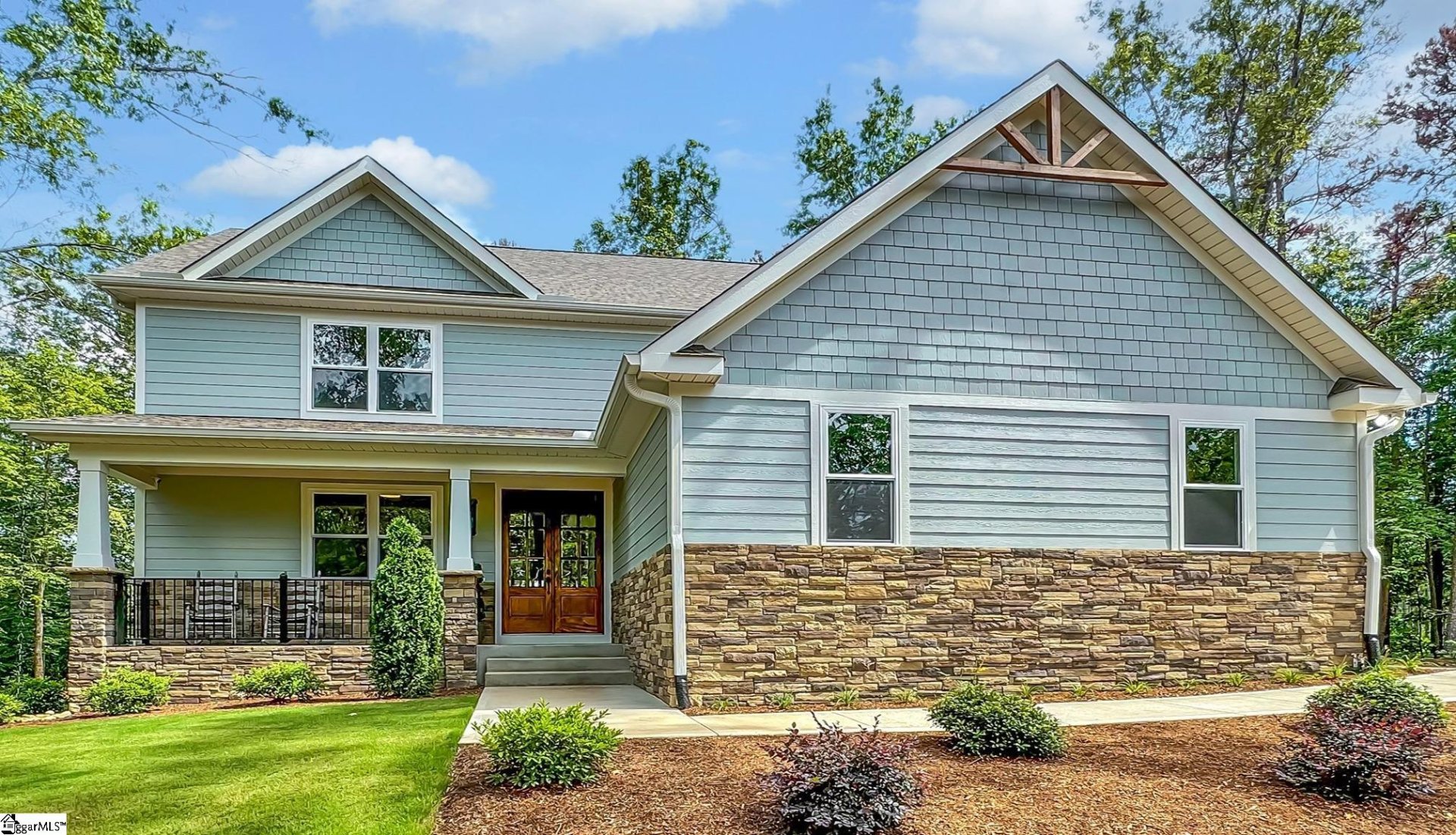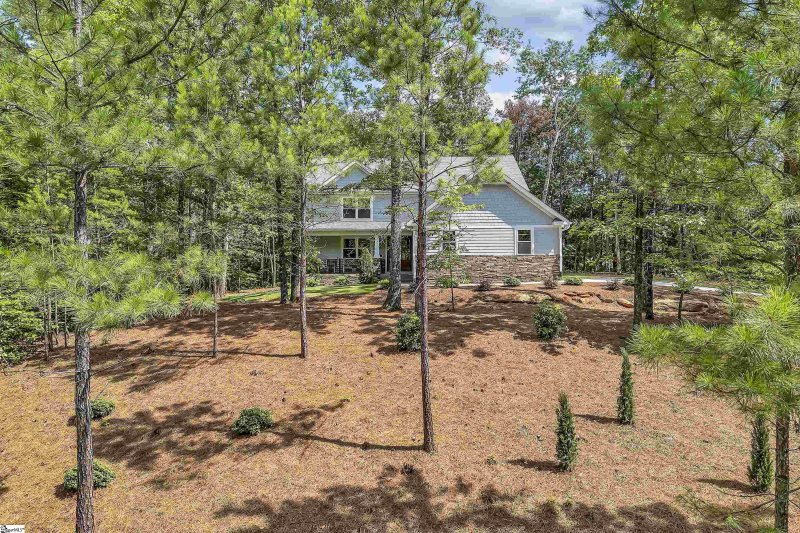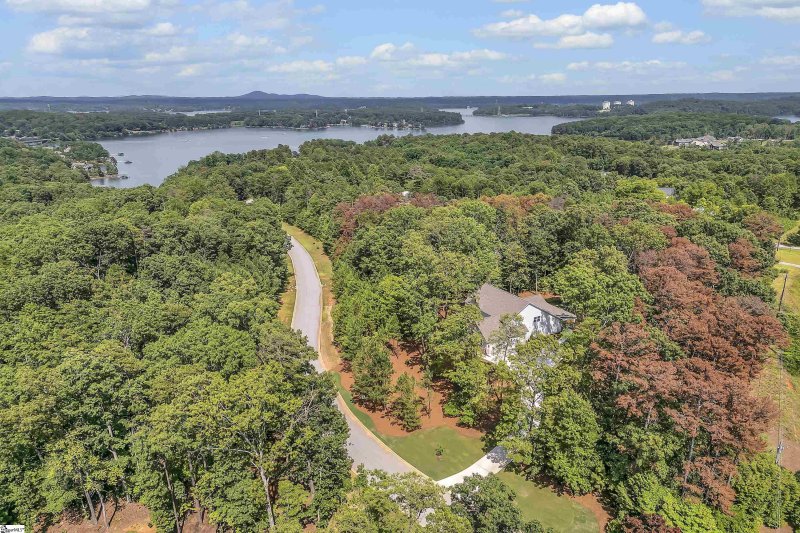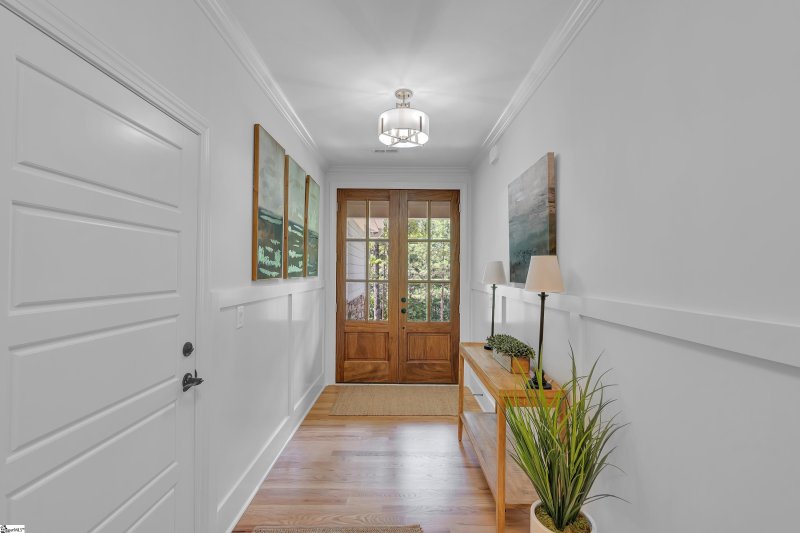





1206 Yellowood Drive in Waterside Crossing, Seneca, SC
SOLD1206 Yellowood Drive, Seneca, SC 29672
$1,050,000
$1,050,000
Sale Summary
Sold below asking price • Sold quickly
Does this home feel like a match?
Let us know — it helps us curate better suggestions for you.
Property Highlights
Bedrooms
5
Bathrooms
3
Living Area
3,315 SqFt
Property Details
This Property Has Been Sold
This property sold 1 year ago and is no longer available for purchase.
View active listings in Waterside Crossing →Are you looking for the best of both worlds? 1206 Yellowood is a perfect interior home (2024 completion!) in the fabulous Waterside Crossing community, conveniently located on a private 2.
Time on Site
1 year ago
Property Type
Residential
Year Built
2024
Lot Size
2.60 Acres
Price/Sq.Ft.
$317
HOA Fees
Request Info from Buyer's AgentProperty Details
School Information
Additional Information
Region
Agent Contacts
- Greenville: (864) 757-4000
- Simpsonville: (864) 881-2800
Community & H O A
- HOA Mgmt Transfer Fee
- Other/Misc.Fee
Room Dimensions
Property Details
- Crawl Space
- Dehumidifier
- Craftsman
- Transitional
- Cul-de-Sac
- Fenced Yard
- Level
- Sloped
- Some Trees
- Underground Utilities
- Deeded Boat Slip
Special Features
Exterior Features
- Hardboard Siding
- Stone
- Porch-Front
- Sprklr In Grnd-Partial Yd
- Windows-Insulated
- Porch-Covered Back
- Under Ground Irrigation
Interior Features
- 1st Floor
- Walk-in
- Dryer – Electric Hookup
- Washer Connection
- Ceramic Tile
- Wood
- Luxury Vinyl Tile/Plank
- Dishwasher
- Disposal
- Stand Alone Range-Gas
- Refrigerator
- Microwave-Built In
- Range Hood
- Attic
- Garage
- Laundry
- Loft
- Media Room/Home Theater
- Office/Study
- Attic Stairs Disappearing
- Bookcase
- Cable Available
- Ceiling 9ft+
- Ceiling Fan
- Ceiling Smooth
- Open Floor Plan
- Smoke Detector
- Walk In Closet
- Countertops – Quartz
- Pantry – Walk In
- Window Trtments-AllRemain
Systems & Utilities
- Central Forced
- Electric
- Heat Pump
- Electric
- Forced Air
- Heat Pump
Showing & Documentation
- Appraisal
- Radon Test
- Restric.Cov/By-Laws
- Seller Disclosure
- Termite Bond
- SQFT Sketch
- Advance Notice Required
- Appointment/Call Center
- List Agent Present
- No Sign
- Occupied
- Lockbox-Electronic
The information is being provided by Greater Greenville MLS. Information deemed reliable but not guaranteed. Information is provided for consumers' personal, non-commercial use, and may not be used for any purpose other than the identification of potential properties for purchase. Copyright 2025 Greater Greenville MLS. All Rights Reserved.
