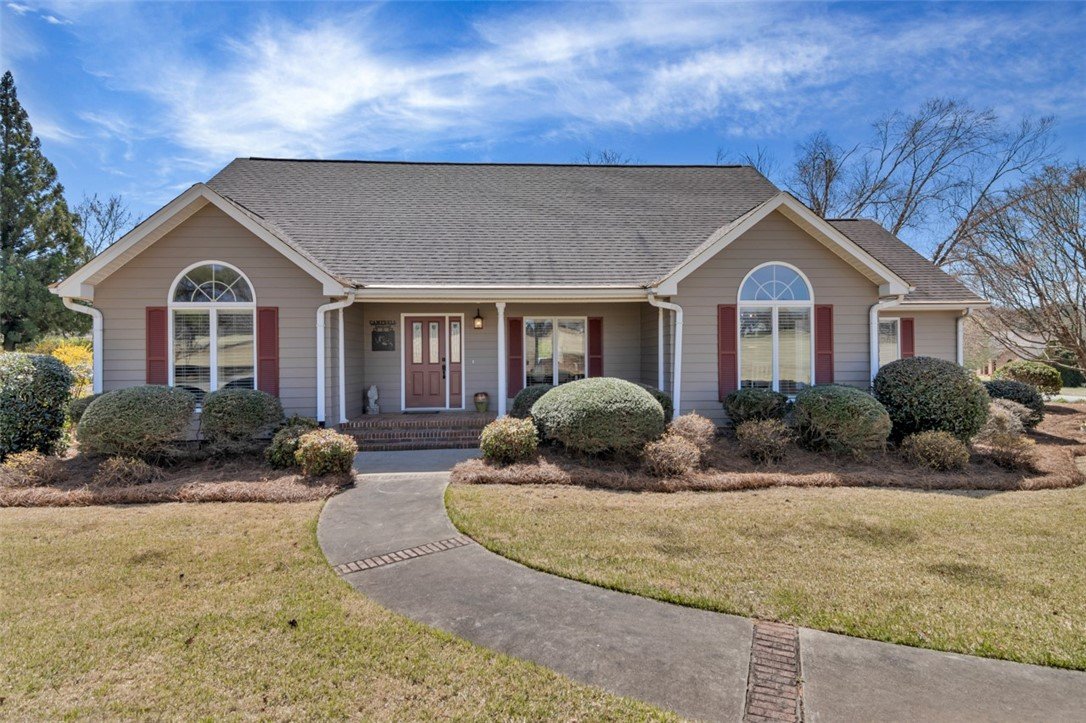
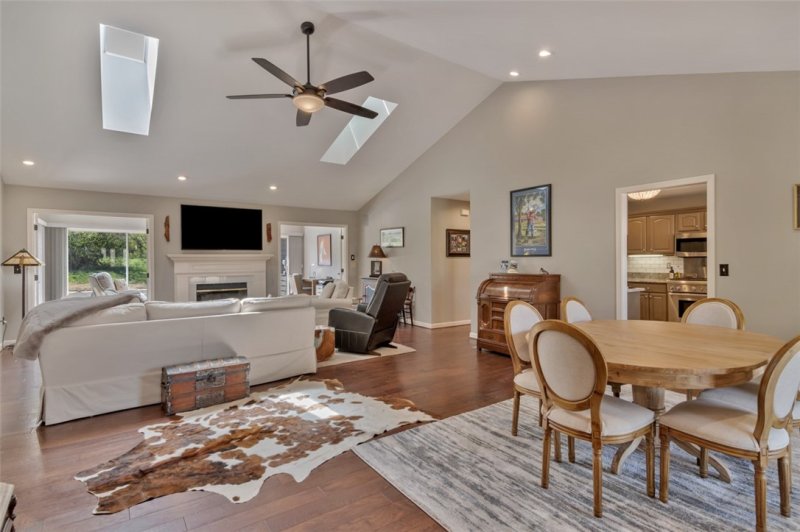
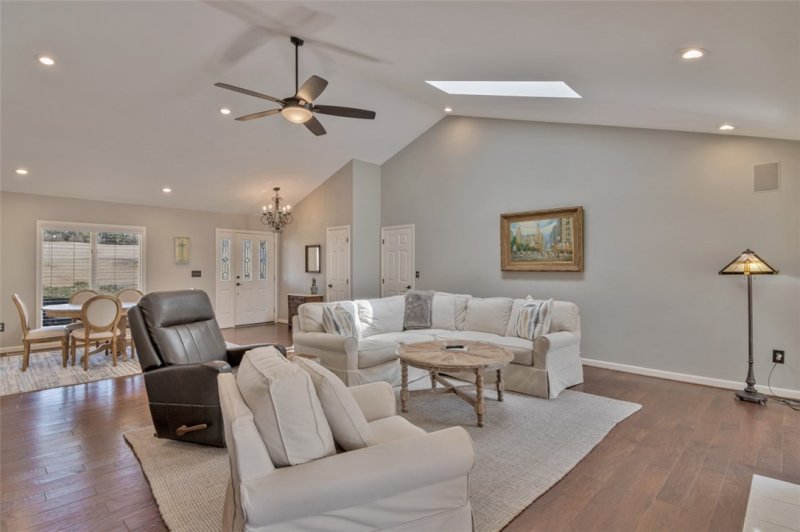
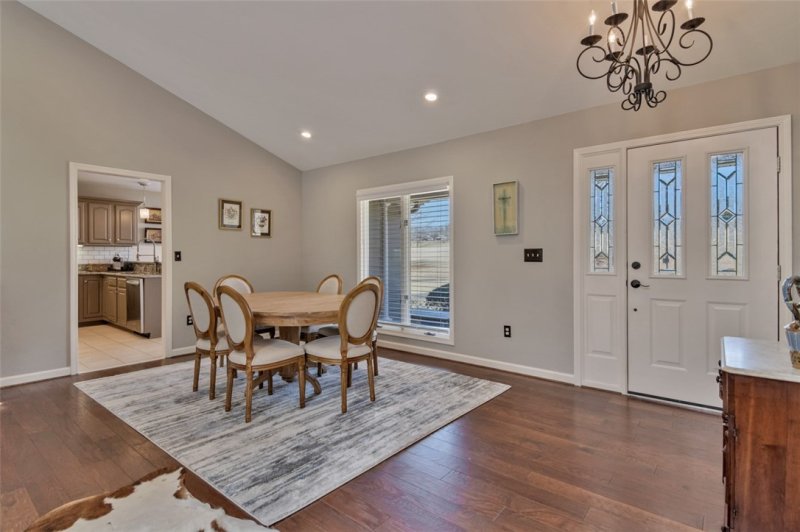
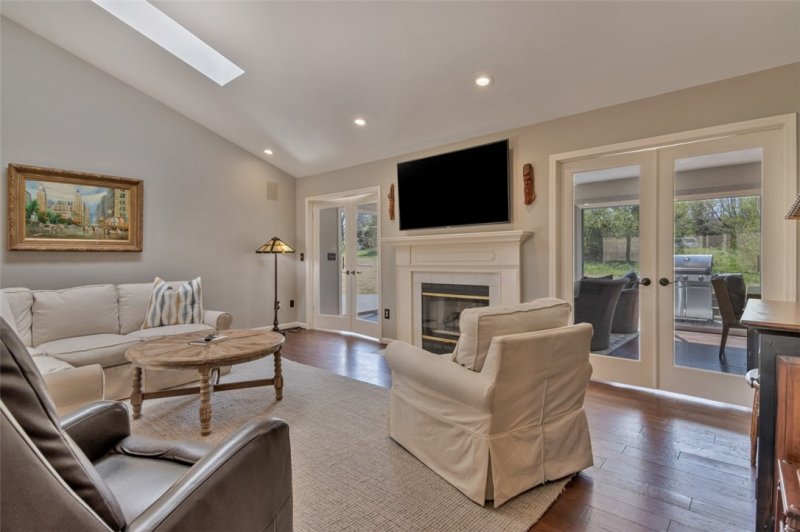

1109 Cross Creek Drive in Cross Creek Plan, Seneca, SC
SOLD1109 Cross Creek Drive, Seneca, SC 29678
$347,500
$347,500
Sale Summary
Sold at asking price • Sold quickly
Does this home feel like a match?
Let us know — it helps us curate better suggestions for you.
Property Highlights
Bedrooms
3
Bathrooms
2
Living Area
2,218 SqFt
Property Details
This Property Has Been Sold
This property sold 4 years ago and is no longer available for purchase.
View active listings in Cross Creek Plan →Main level living with course and clubhouse views... this three bed, two full bath home has loads to offer in a spacious open floor plan and no stairs. Upon entry is a large dining and living room combination. The focal point is the gas fireplace and cathedral ceiling flanked with glass French doors that open to the sunroom. An L-shaped deck overlooks a private backyard with built in seating. The kitchen features a Thermador gas range/oven, tall cabinets and granite counters with a serving bar. The master ensuite offers a spacious walk in closet and separate shower area. The split floor plan gives added privacy to guests with two guest rooms on the opposite side of the home and a private bath in between.
Time on Site
4 years ago
Property Type
Residential
Year Built
1993
Lot Size
N/A
Price/Sq.Ft.
$157
HOA Fees
Request Info from Buyer's AgentProperty Details
School Information
Additional Information
Utilities
- Electricity Available
- Natural Gas Available
- Water Available
- Cable Available
- Underground Utilities
Lot And Land
- Corner Lot
- City Lot
- Level
- Subdivision
Pool And Spa
Agent Contacts
- Anderson: (864) 202-6000
- Greenville: (864) 757-4000
- Lake Keowee: (864) 886-2499
Interior Details
- Heat Pump
- Natural Gas
- Carpet
- Ceramic Tile
- Hardwood
- Breakfast Room Nook
- Laundry
- Living Room
- Office
- Recreation
- Sunroom
- Insulated Windows
- Vinyl
- Washer Hookup
- Electric Dryer Hookup
- Sink
- Bookcases
- Tray Ceilings
- Ceiling Fans
- Cathedral Ceilings
- French Doors Atrium Doors
- Fireplace
- Granite Counters
- High Ceilings
- Bath In Primary Bedroom
- Main Level Primary
- Smooth Ceilings
- Shower Only
- Solid Surface Counters
- Skylights
- Cable Tv
- Vaulted Ceilings
- Walk In Closets
- Walk In Shower
- Breakfast Area
Exterior Features
- Architectural
- Shingle
- Deck
- Porch
- Deck
- Front Porch
Parking And Garage
- Attached
- Garage
- Circular Driveway
- Driveway
- Garage Door Opener
Dwelling And Structure
- Ranch
- Traditional
Basement And Foundation
- None
- Crawl Space
Square Footage And Levels
This information is deemed reliable, but not guaranteed. Neither, the Western Upstate Association of REALTORS®, Inc. or Western Upstate Multiple Listing Service of South Carolina Inc., nor the listing broker, nor their agents or subagents are responsible for the accuracy of the information. The buyer is responsible for verifying all information. This information is provided by the Western Upstate Association of REALTORS®, Inc. and Western Upstate Multiple Listing Service of South Carolina, Inc. for use by its members and is not intended for the use for any other purpose. Information is provided for consumers' personal, non-commercial use, and may not be used for any purpose other than the identification of potential properties for purchase. The data relating to real estate for sale on this Web site comes in part from the Broker Reciprocity Program of the Western Upstate Association of REALTORS®, Inc. and the Western Upstate Multiple Listing Service, Inc.
