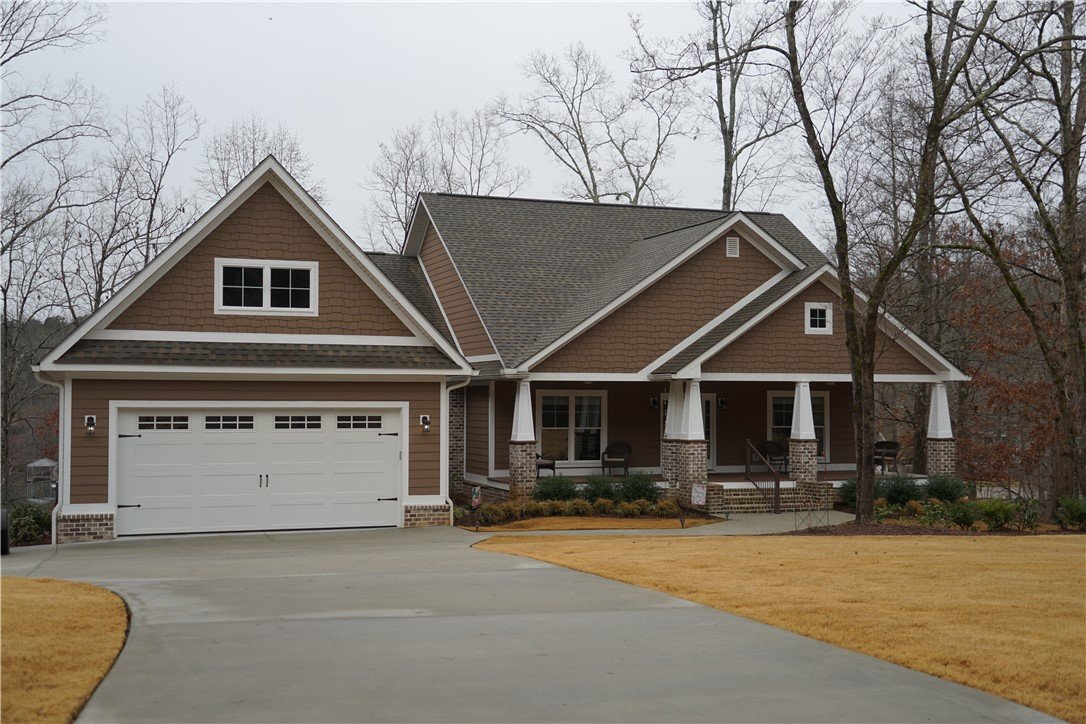
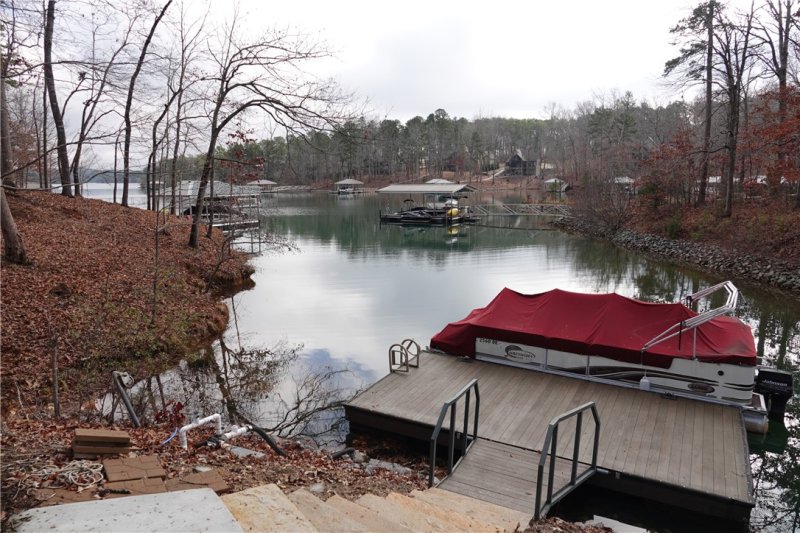
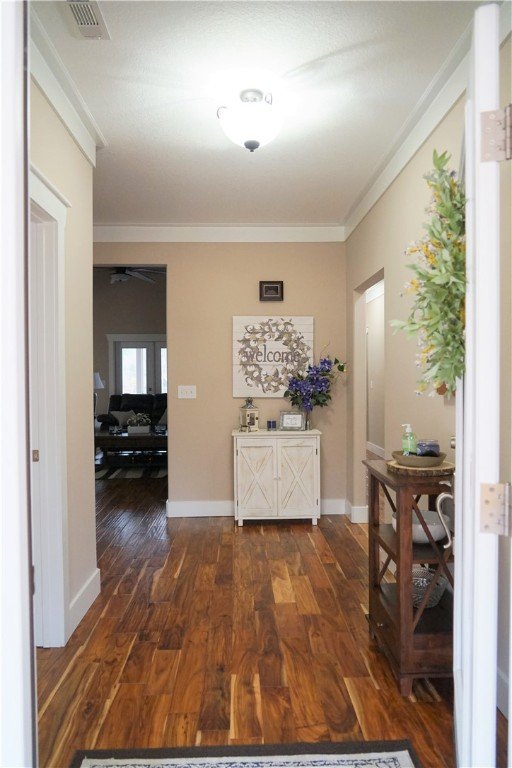
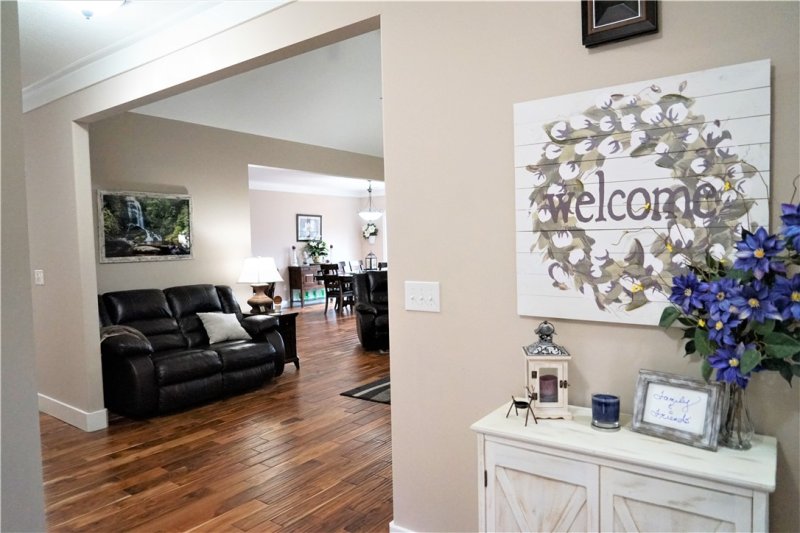
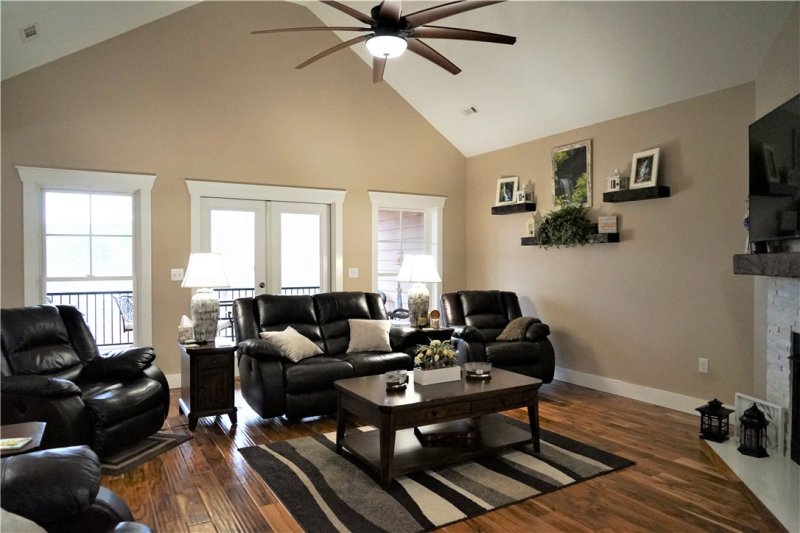
110 Pointe Harbor Drive in Pointe Harbor, Seneca, SC
SOLD110 Pointe Harbor Drive, Seneca, SC 29672
$1,129,000
$1,129,000
Sale Summary
Sold below asking price • Sold slightly slower than average
Does this home feel like a match?
Let us know — it helps us curate better suggestions for you.
Property Highlights
Bedrooms
5
Bathrooms
4
Living Area
3,940 SqFt
Water Feature
Keowee
Property Details
This Property Has Been Sold
This property sold 4 years ago and is no longer available for purchase.
View active listings in Pointe Harbor →Welcome to waterfront living on Lake Keowee! Built in 2018, this 5000 plus square foot craftsman- style home is waiting for its new owners to take advantage of all it has to offer. As you enter the home from the large porch with maintenance free decking, you are welcomed by a spacious foyer and beautiful Acacia hardwood floors throughout. The office is situated off the foyer that opens into a large living room with gas fireplace that opens to the gourmet kitchen and dining combination, all with great lake views. The kitchen is a chef’s dream with Brazilian granite, stainless appliances, double ovens, a 5-burner gas cook top, a beverage cooler and a pot filler. The storage in the home is well planned. The kitchen has a pantry, the laundry is large and offers cabinetry and there is an additional large storage room off the garage, so you do not need to go downstairs to retrieve bulk items. The screen porch with Azac PVC decking, on the main level overlooks the lake and is accessible from the dining room and the great room, offering a great space for entertaining or just relaxing. The master suite on the main level overlooks the lake and offers a soaking tub, walk in shower, separate his/her vanities and separate walk-in closets. There is a guest suite with great lake views, as well as a 3rd bedroom and bath on the main level. Each bath has porcelain tile, granite and a linen closet. The lower level is designed to provide a separate living space. The full kitchen with granite and stainless appliances, opens to the eating and living areas with lake views. The interior entrance offers a door for privacy and the sidewalk from the drive leads to the exterior entrance for additional privacy. The lower level has its own laundry room, game/all purpose room and two additional bedrooms that share a full bath. The lower level also offers a heated and cooled workshop with an exterior entrance, great for many uses including storage of lake toys and a golf cart if you want to cart to the dock. If you need more living space, this space provides you the opportunity.
Time on Site
4 years ago
Property Type
Residential
Year Built
2018
Lot Size
N/A
Price/Sq.Ft.
$287
HOA Fees
Request Info from Buyer's AgentProperty Details
School Information
Loading map...
Additional Information
Utilities
- Cable Available
- Electricity Available
- Natural Gas Available
- Septic Available
- Water Available
- Underground Utilities
Lot And Land
- Outside City Limits
- Subdivision
- Sloped
- Views
- Waterfront
Agent Contacts
- Anderson: (864) 202-6000
- Greenville: (864) 757-4000
- Lake Keowee: (864) 886-2499
Interior Details
- Central
- Gas
- Natural Gas
- Hardwood
- Luxury Vinyl
- Luxury Vinyl Tile
- Tile
- In Law Suite
- Kitchen
- Laundry
- Living Room
- Office
- Recreation
- Workshop
- Blinds
- Insulated Windows
- Vinyl
- Washer Hookup
- Electric Dryer Hookup
- Gas Dryer Hookup
- Bathtub
- Ceiling Fans
- Cathedral Ceilings
- Central Vacuum
- Dual Sinks
- Granite Counters
- Bath In Primary Bedroom
- Main Level Primary
- Multiple Primary Suites
- Pull Down Attic Stairs
- Suspended Ceilings
- Separate Shower
- Upper Level Primary
- Walk In Closets
- In Law Floorplan
- Second Kitchen
- Workshop
Exterior Features
- Architectural
- Shingle
- Sprinkler Irrigation
- Porch
- Patio
- Brick
- Cement Siding
- Front Porch
- Patio
- Porch
- Screened
Parking And Garage
- Attached
- Garage
- Driveway
Waterfront And View
- Boat Dock Slip
- Water Access
- Waterfront
Dwelling And Structure
Basement And Foundation
- Daylight
- Full
- Finished
- Heated
- Interior Entry
- Walk Out Access
Square Footage And Levels
This information is deemed reliable, but not guaranteed. Neither, the Western Upstate Association of REALTORS®, Inc. or Western Upstate Multiple Listing Service of South Carolina Inc., nor the listing broker, nor their agents or subagents are responsible for the accuracy of the information. The buyer is responsible for verifying all information. This information is provided by the Western Upstate Association of REALTORS®, Inc. and Western Upstate Multiple Listing Service of South Carolina, Inc. for use by its members and is not intended for the use for any other purpose. Information is provided for consumers' personal, non-commercial use, and may not be used for any purpose other than the identification of potential properties for purchase. The data relating to real estate for sale on this Web site comes in part from the Broker Reciprocity Program of the Western Upstate Association of REALTORS®, Inc. and the Western Upstate Multiple Listing Service, Inc.
