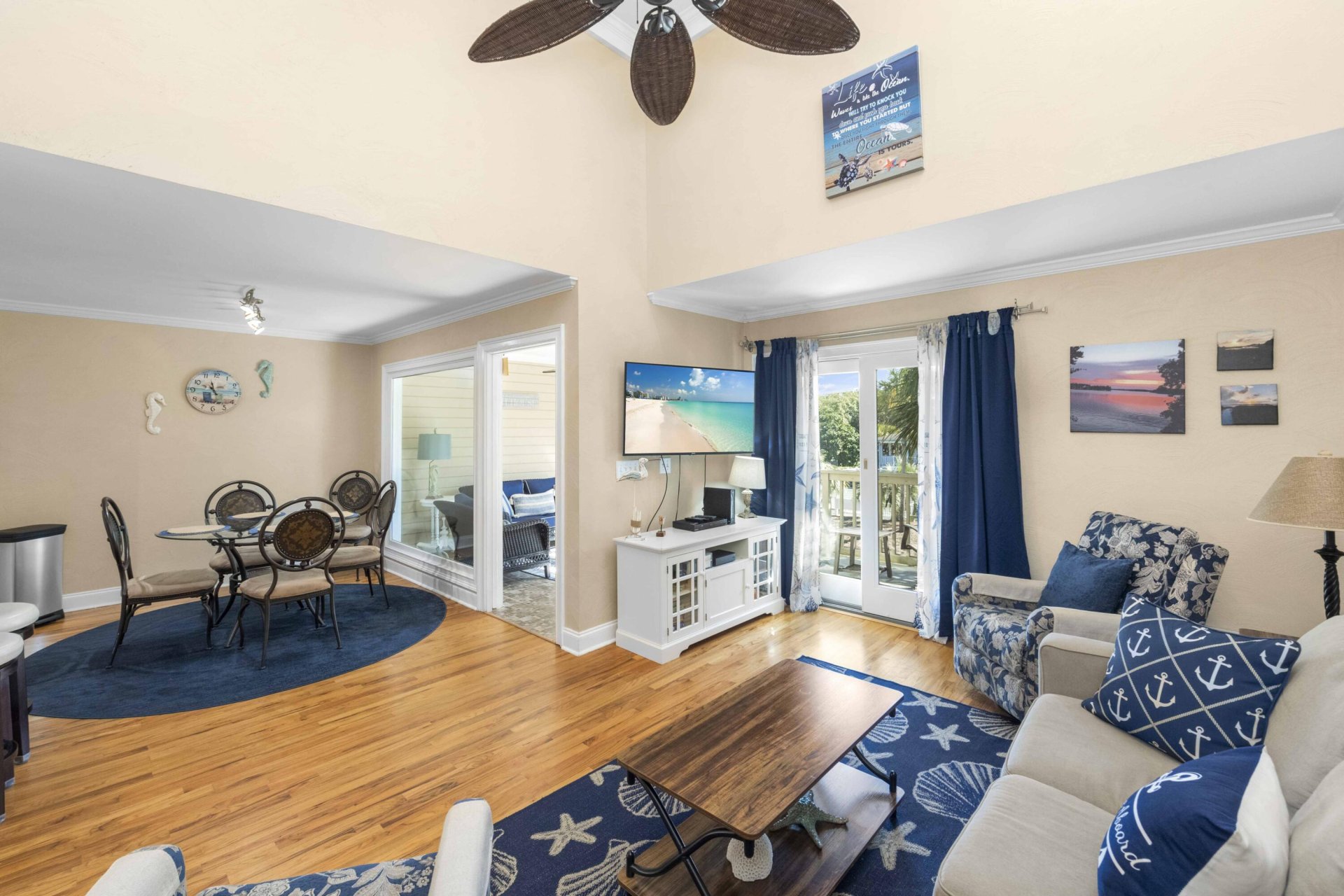
Courtside Villas
$475k
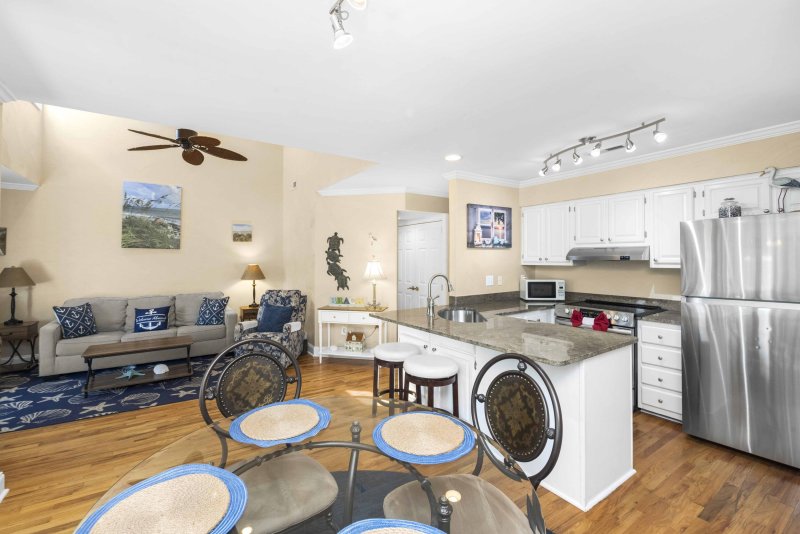
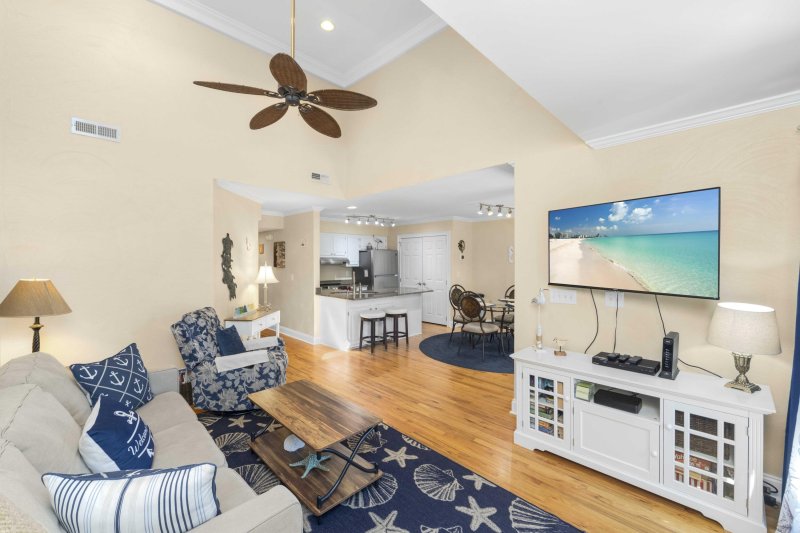
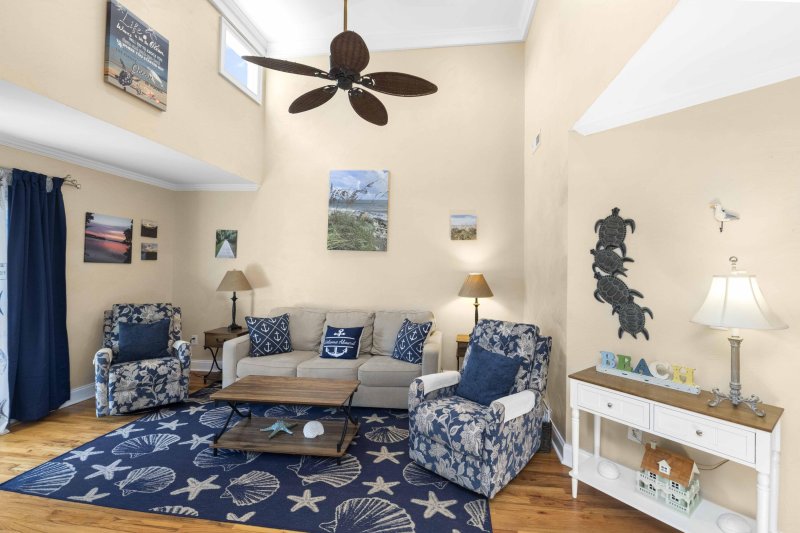
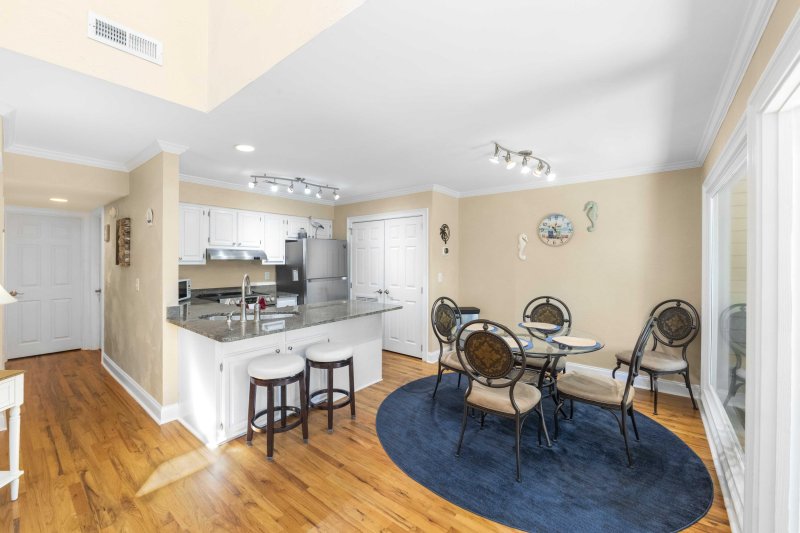
View All37 Photos

Courtside Villas
37
$475k
Courtside LocationSaltwater PoolEnclosed Sun Porch
Seabrook Island Oasis: Courtside Condo Steps to Amenities & Pool
Courtside Villas
Courtside LocationSaltwater PoolEnclosed Sun Porch
1638 Live Oak Park, Seabrook Island, SC 29455
$475,000
$475,000
202 views
20 saves
Does this home feel like a match?
Let us know — it helps us curate better suggestions for you.
Property Highlights
Bedrooms
2
Bathrooms
2
Property Details
Courtside LocationSaltwater PoolEnclosed Sun Porch
Comfortable and well maintained second floor condo. The living/dining combo has a vaulted ceiling and open plan kitchen. Floor plan includes, two bedrooms, each with a private bath and deck, an enclosed year round sun porch with the potential of being a third sleeping space and a front deck overlooking the tennis courts.
Time on Site
8 months ago
Property Type
Residential
Year Built
1983
Lot Size
N/A
Price/Sq.Ft.
N/A
HOA Fees
Request Info from Buyer's AgentProperty Details
Bedrooms:
2
Bathrooms:
2
Total Building Area:
1,070 SqFt
Property Sub-Type:
Townhouse
Stories:
1
School Information
Elementary:
Johns Island Elementary
Middle:
Haut Gap
High:
St. Johns
School assignments may change. Contact the school district to confirm.
Additional Information
Region
0
C
1
H
2
S
Lot And Land
Lot Features
On Tennis Court
Lot Size Area
0
Lot Size Acres
0
Lot Size Units
Acres
Agent Contacts
List Agent Mls Id
25172
List Office Name
Akers Ellis Real Estate LLC
List Office Mls Id
8440
List Agent Full Name
Natasha Stevens
Community & H O A
Community Features
Boat Ramp, Clubhouse, Club Membership Available, Dock Facilities, Dog Park, Equestrian Center, Fitness Center, Gated, Golf Course, Golf Membership Available, Park, Pool, RV/Boat Storage, Security, Tennis Court(s), Walk/Jog Trails
Room Dimensions
Bathrooms Half
0
Property Details
Directions
Enter Through Seabrook Gate And Take The Second Right Onto Live Oak Park
M L S Area Major
30 - Seabrook
Tax Map Number
1490100101
Structure Type
Condominium
County Or Parish
Charleston
Property Sub Type
Single Family Attached
Construction Materials
Wood Siding
Exterior Features
Roof
Architectural, Asphalt
Other Structures
No
Parking Features
1 Car Carport, Off Street
Patio And Porch Features
Front Porch
Interior Features
Cooling
Central Air
Heating
Heat Pump
Flooring
Wood
Window Features
Thermal Windows/Doors, Window Treatments
Interior Features
Ceiling - Cathedral/Vaulted, Ceiling - Smooth, High Ceilings, Living/Dining Combo, Sun
Systems & Utilities
Sewer
Public Sewer
Utilities
Berkeley Elect Co-Op, SI W/S Comm
Water Source
Public
Financial Information
Listing Terms
Any
Additional Information
Stories
2
Garage Y N
false
Carport Y N
true
Cooling Y N
true
Feed Types
- IDX
Heating Y N
true
Listing Id
25006912
Mls Status
Active
Listing Key
d956204d219a75c420517d45e797b3dd
Coordinates
- -80.165102
- 32.592706
Fireplace Y N
false
Parking Total
1
Carport Spaces
1
Covered Spaces
1
Standard Status
Active
Source System Key
20250313205546336073000000
Building Area Units
Square Feet
Foundation Details
- Raised
- Pillar/Post/Pier
New Construction Y N
false
Property Attached Y N
true
Showing & Documentation
Internet Address Display Y N
true
Internet Consumer Comment Y N
true
Internet Automated Valuation Display Y N
true
