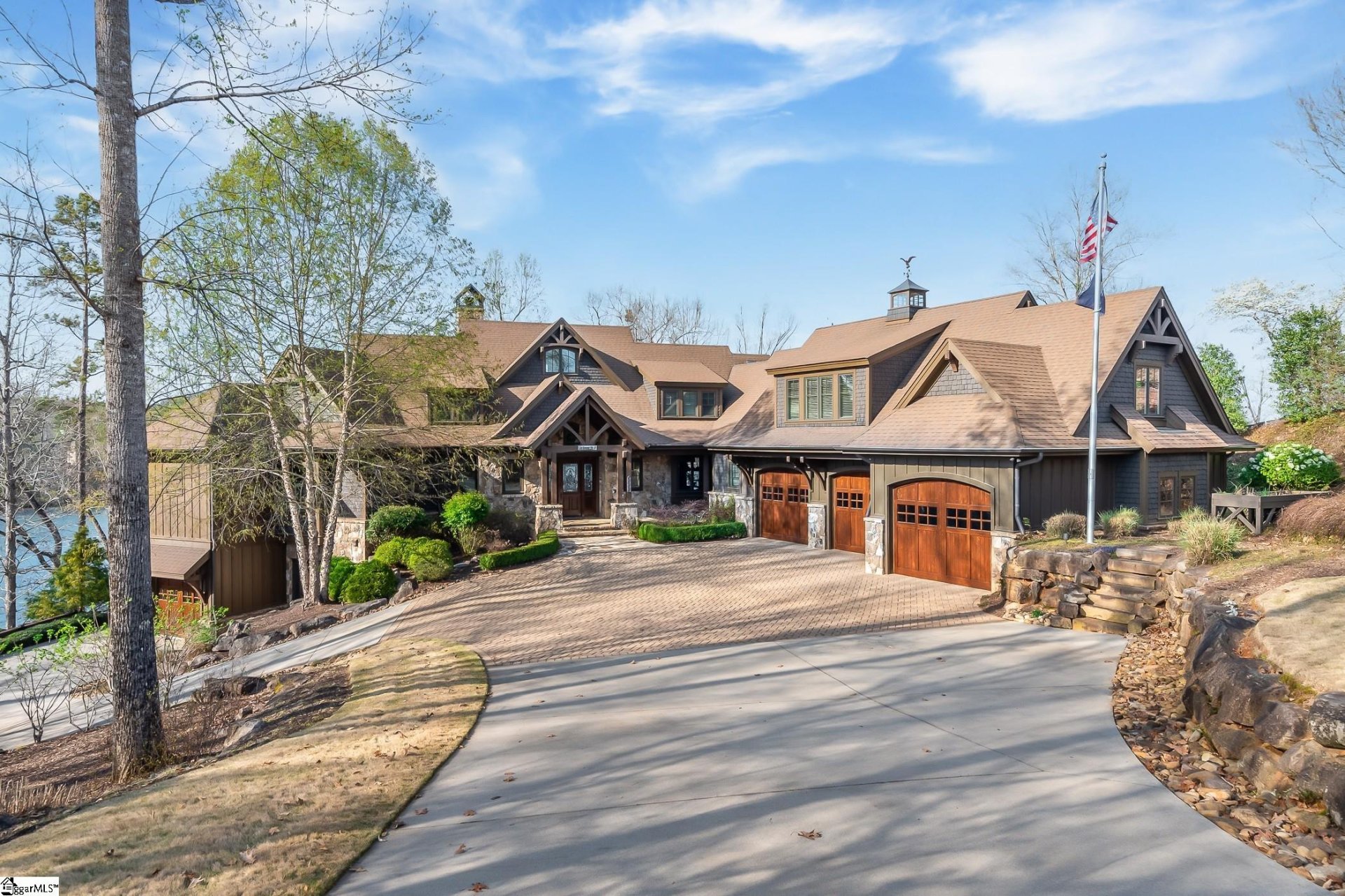
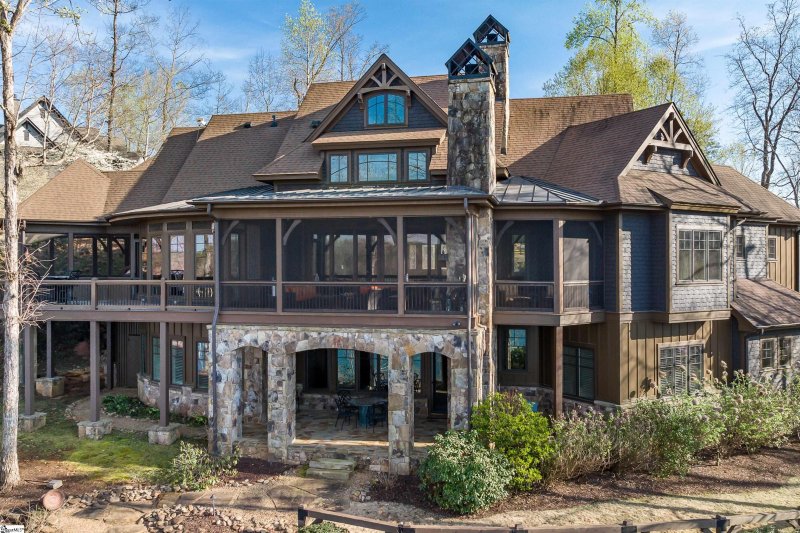
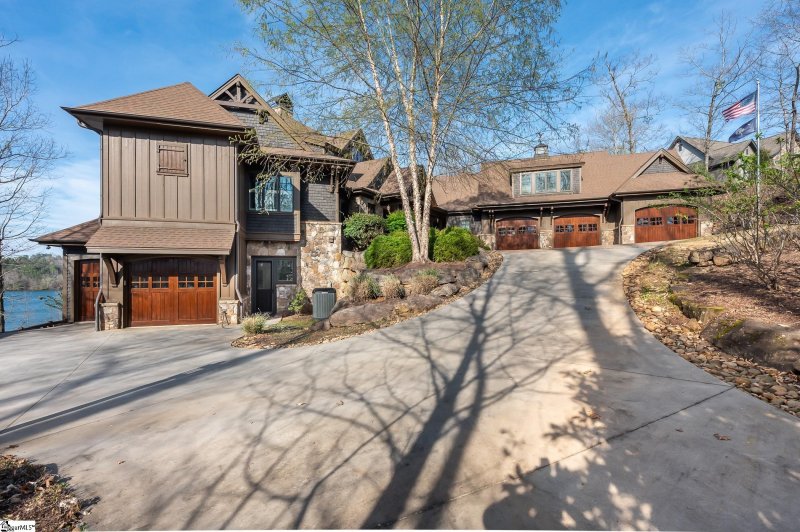
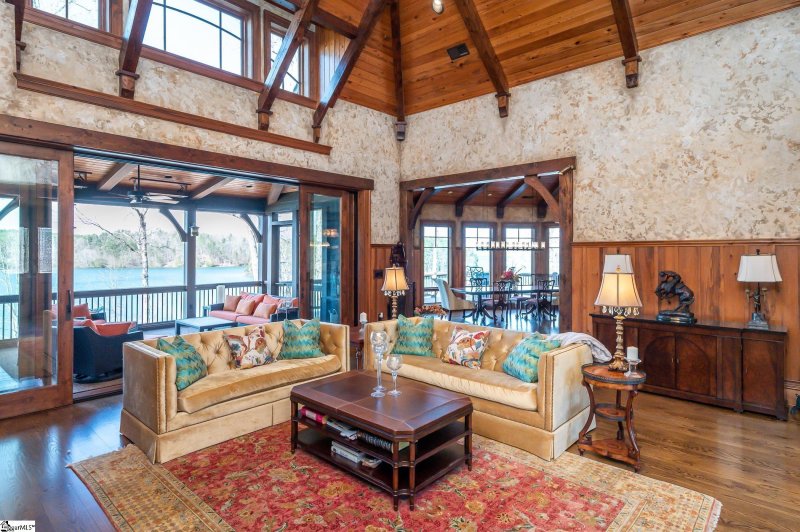
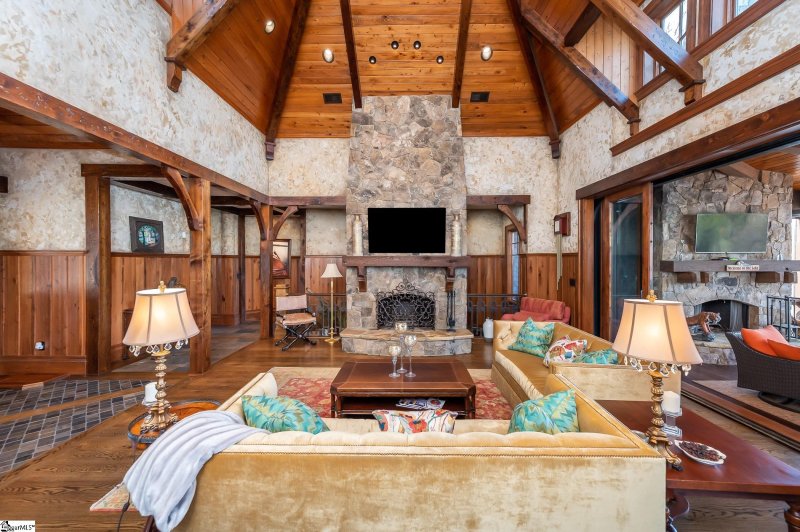
665 Crystal Cove Trail in The Cliffs at Keowee Falls South, Salem, SC
SOLD665 Crystal Cove Trail, Salem, SC 29676
$4,750,000
$4,750,000
Sale Summary
Sold below asking price • Extended time on market
Does this home feel like a match?
Let us know — it helps us curate better suggestions for you.
Property Highlights
Bedrooms
6
Bathrooms
5
Property Details
This Property Has Been Sold
This property sold 2 years ago and is no longer available for purchase.
View active listings in The Cliffs at Keowee Falls South →Classic lake and mountain old world charm architecture resting upon an outstanding lot with gentle access to the waterfront and wide lake views. Turn-key option available! Located on Arrowhead Point in Keowee Falls, an exclusive enclave of stunning homes and views, this Randy McClain masterpiece features elegant design and an open inviting floor plan capitalizing on lake views for family enjoyment and entertainment and equipped with many luxury and unique features.
Time on Site
2 years ago
Property Type
Residential
Year Built
2012
Lot Size
1.08 Acres
Price/Sq.Ft.
N/A
HOA Fees
Request Info from Buyer's AgentProperty Details
School Information
Loading map...
Additional Information
Agent Contacts
- Greenville: (864) 757-4000
- Simpsonville: (864) 881-2800
Community & H O A
Room Dimensions
Property Details
- Tri/Split Level
- Craftsman
- Lake
- Mountain View
- Sloped
- Underground Utilities
- Water Access
- Water Front
- Water View
- Dock
Special Features
- Dock in Place
- Water Front Lot
Exterior Features
- Stone
- Wood
- Deck
- Patio
- Porch-Front
- Porch-Screened
Interior Features
- Sink
- Walk-in
- Carpet
- Ceramic Tile
- Wood
- Slate
- Marble
- Cook Top-Gas
- Dishwasher
- Disposal
- Dryer
- Freezer
- Refrigerator
- Washer
- Double Oven
- Garage
- Basement
- Exercise Room
- Laundry
- Media Room/Home Theater
- Office/Study
- Bonus Room/Rec Room
- 2 Story Foyer
- Bookcase
- Ceiling Fan
- Ceiling Cathedral/Vaulted
- Ceiling Smooth
- Countertops Granite
- Sec. System-Owned/Conveys
- Tub-Jetted
- Walk In Closet
- Wet Bar
- Elevator
Systems & Utilities
- Gas
- Multiple Units
- Tankless
- Electric
- Propane Gas
Showing & Documentation
- Advance Notice Required
- Appointment/Call Center
- No Sign
- Entry/Gate Code Required
- Lockbox-Electronic
The information is being provided by Greater Greenville MLS. Information deemed reliable but not guaranteed. Information is provided for consumers' personal, non-commercial use, and may not be used for any purpose other than the identification of potential properties for purchase. Copyright 2025 Greater Greenville MLS. All Rights Reserved.
