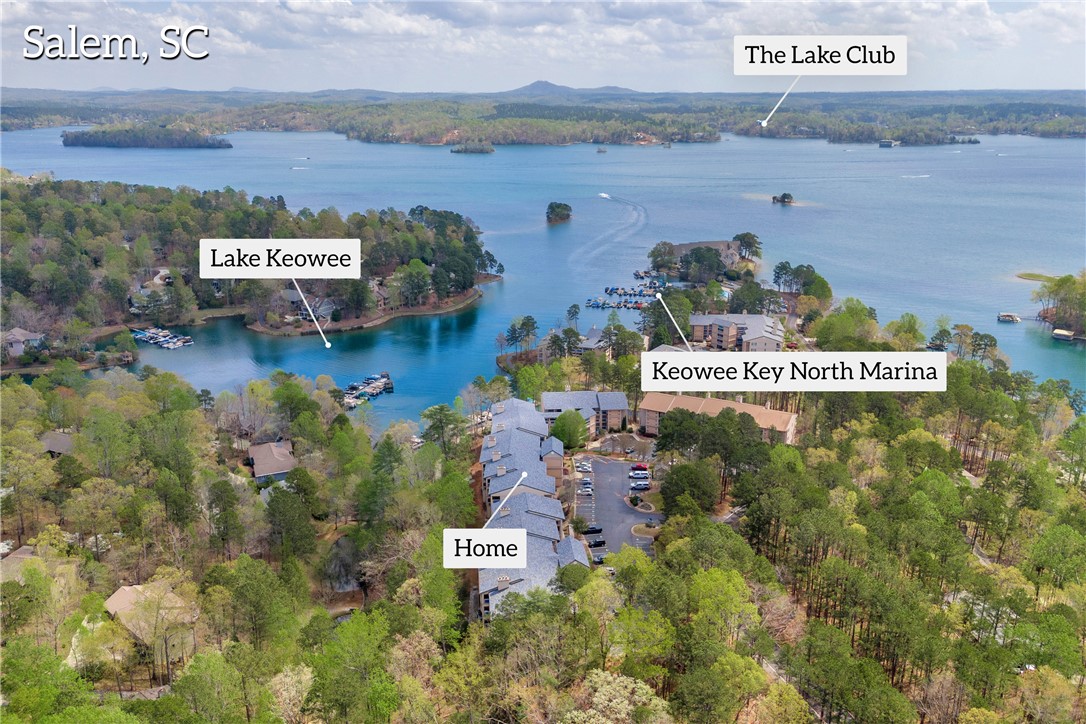
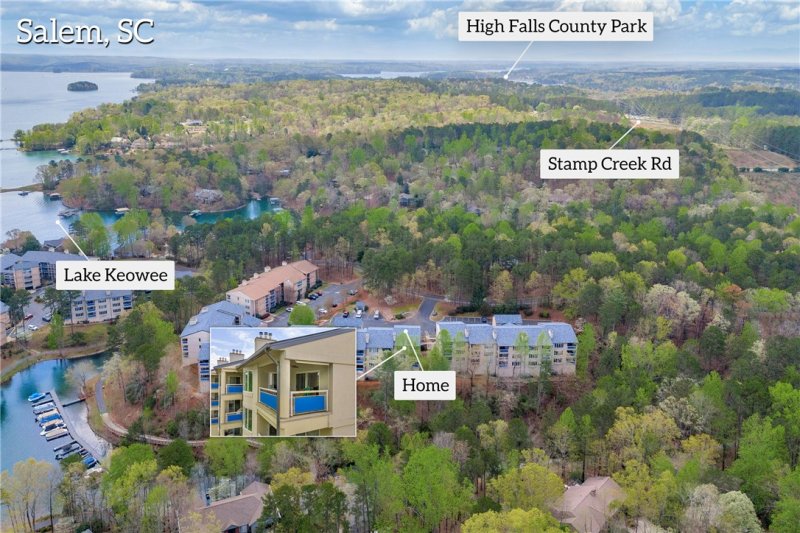
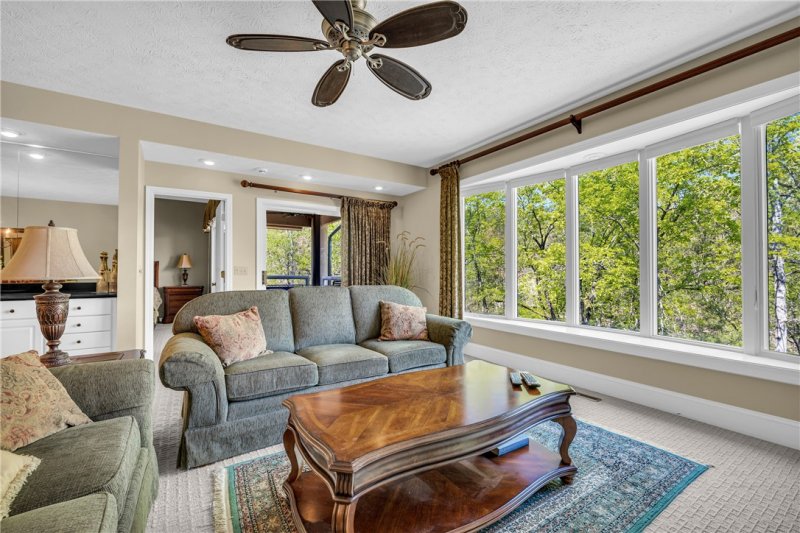
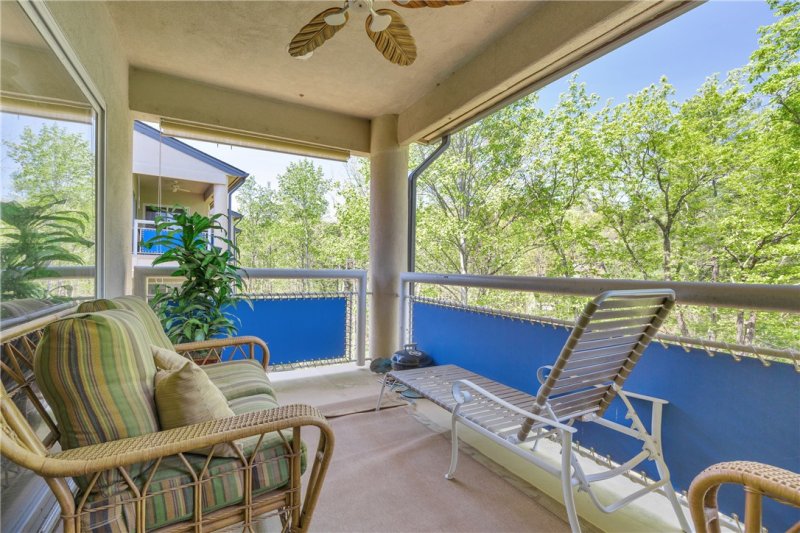
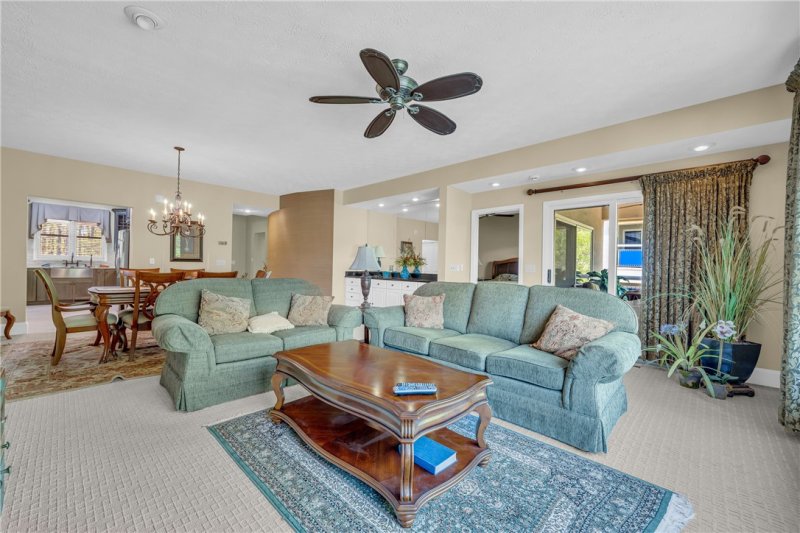

Lake Keowee Corner Condo - Updated & Furnished Keowee Key Living
491 Tall Ship Drive, Salem, SC 29676
$424,900
$424,900
Does this home feel like a match?
Let us know — it helps us curate better suggestions for you.
Property Highlights
Bedrooms
2
Bathrooms
2
Property Details
Welcome to Tall Ship Building 491 Unit 326, a beautifully updated corner condo with stunning views of Lake Keowee and the peaceful river leading into it. Located in the highly sought-after and amenity-rich community of Keowee Key, this two-bedroom, two-bath unit is fully furnished and move-in ready no waiting required. The kitchen has been thoughtfully renovated with sleek granite countertops, custom cabinetry, and stainless steel appliances, making it both stylish and functional.
Time on Site
6 months ago
Property Type
Residential
Year Built
1989
Lot Size
N/A
Price/Sq.Ft.
N/A
HOA Fees
Request Info from Buyer's AgentProperty Details
School Information
Additional Information
Utilities
- Electricity Available
- Propane
- Phone Available
- Cable Available
- Underground Utilities
Lot And Land
- Gentle Sloping
- Outside City Limits
- Subdivision
- Sloped
- Trees
- Waterfront
Pool And Spa
Agent Contacts
- Anderson: (864) 202-6000
- Greenville: (864) 757-4000
- Lake Keowee: (864) 886-2499
Interior Details
- Central
- Electric
- Heat Pump
- Carpet
- Tile
- Breakfast Room Nook
- Living Room
- Bay Windows
- Insulated Windows
- Vinyl
- Washer Hookup
- Electric Dryer Hookup
- Bookcases
- Built In Features
- Ceiling Fans
- Dual Sinks
- Elevator
- Jetted Tub
- Bath In Primary Bedroom
- Separate Shower
- Tub Shower
- Cable Tv
- Walk In Closets
- Walk In Shower
- Breakfast Area
- Gated With Guard
- Gated Community
- Smoke Detectors
- Security Guard
Exterior Features
- Balcony
- Handicap Accessible
- Paved Driveway
- Patio
- Balcony
- Patio
Parking And Garage
- None
- Driveway
Waterfront And View
- Boat Dock Slip
- Dock Access
- Water Access
- Waterfront
Dwelling And Structure
Basement And Foundation
Square Footage And Levels
This information is deemed reliable, but not guaranteed. Neither, the Western Upstate Association of REALTORS®, Inc. or Western Upstate Multiple Listing Service of South Carolina Inc., nor the listing broker, nor their agents or subagents are responsible for the accuracy of the information. The buyer is responsible for verifying all information. This information is provided by the Western Upstate Association of REALTORS®, Inc. and Western Upstate Multiple Listing Service of South Carolina, Inc. for use by its members and is not intended for the use for any other purpose. Information is provided for consumers' personal, non-commercial use, and may not be used for any purpose other than the identification of potential properties for purchase. The data relating to real estate for sale on this Web site comes in part from the Broker Reciprocity Program of the Western Upstate Association of REALTORS®, Inc. and the Western Upstate Multiple Listing Service, Inc.
