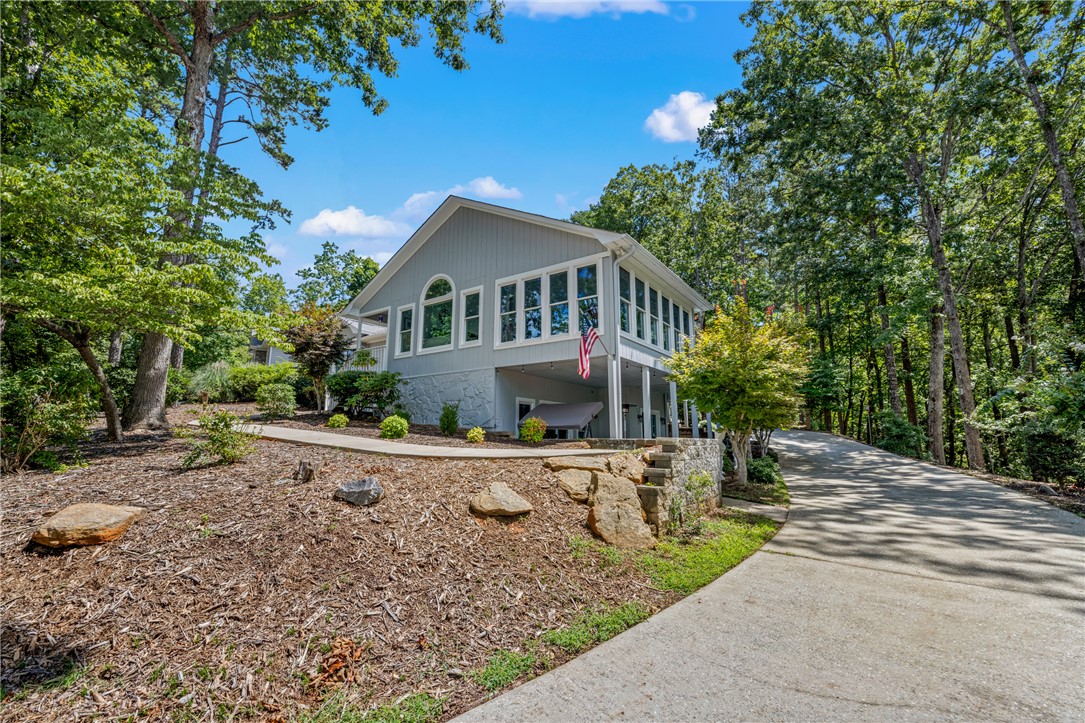
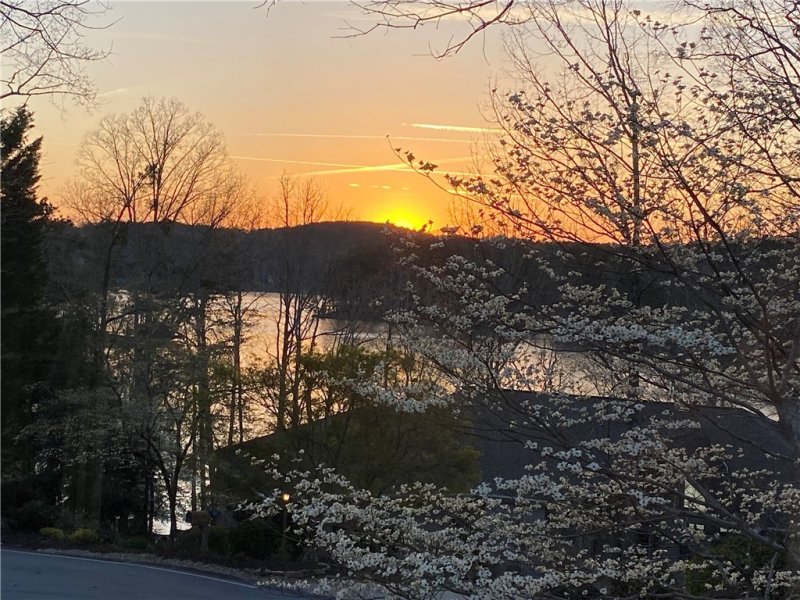
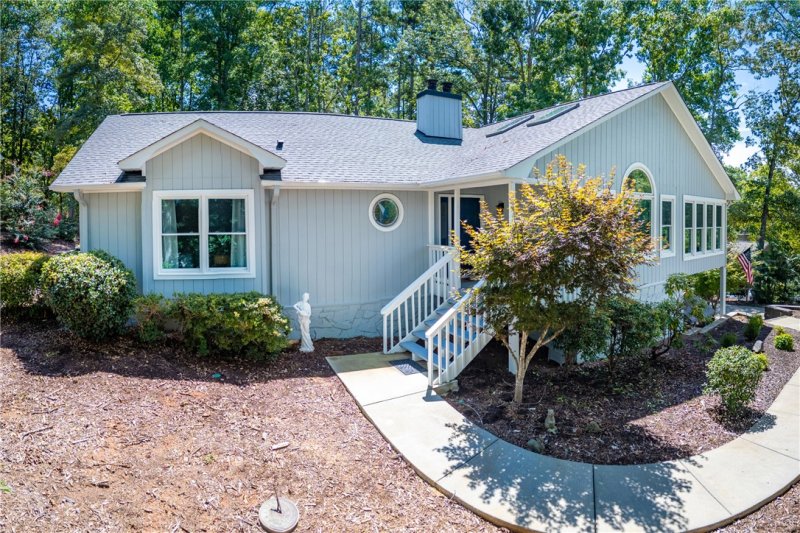
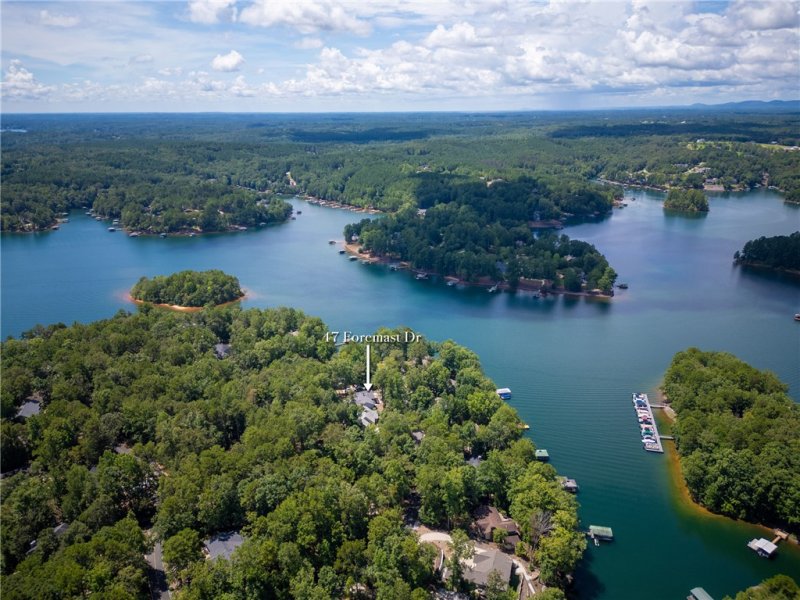
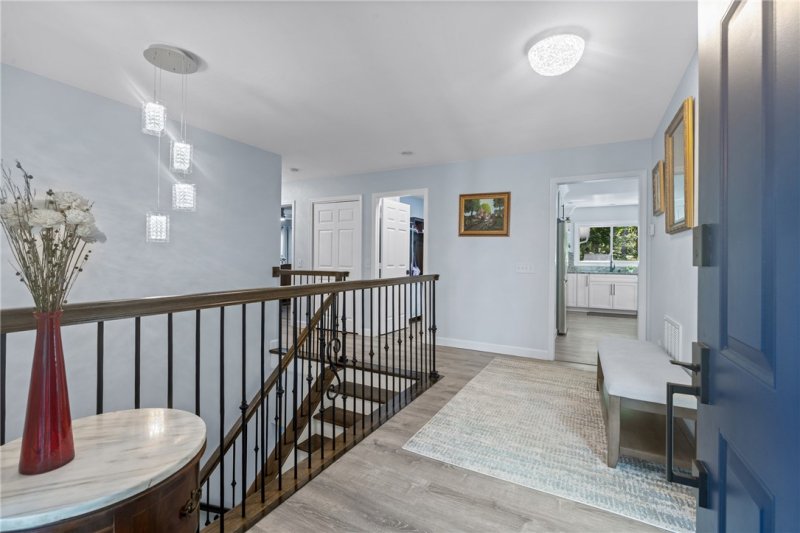

47 Foremast Drive in Keowee Key, Salem, SC
SOLD47 Foremast Drive, Salem, SC 29676
$649,000
$649,000
Sale Summary
Sold below asking price • Sold quickly
Does this home feel like a match?
Let us know — it helps us curate better suggestions for you.
Property Highlights
Bedrooms
4
Bathrooms
3
Living Area
3,522 SqFt
Property Details
This Property Has Been Sold
This property sold 1 month ago and is no longer available for purchase.
View active listings in Keowee Key →Newly renovated with stunning seasonal lake and sunset views, this Keowee Key home offers the perfect blend of modern comfort and active lake living. Step inside to soaring vaulted ceilings, skylights, and a dramatic stacked-stone fireplace in the living room, opening to a sunroom with panoramic lake views. The chef’s kitchen features brand-new stainless appliances—including a beverage cooler, ice maker, and electric oven with hood—plus granite countertops and a spacious island with seating. Thoughtful details include a cozy window seat in the breakfast nook, a grill deck for outdoor dining, and all-new flooring, windows, and sliding doors. The lower level is designed for entertaining with a large game room and a recreation room, gas log fireplace, wet bar, that walks out to a full-length patio. A walking path leads directly from the lot to the lake, making water access easy and enjoyable.
Time on Site
2 months ago
Property Type
Residential
Year Built
1992
Lot Size
N/A
Price/Sq.Ft.
$184
HOA Fees
Request Info from Buyer's AgentProperty Details
School Information
Additional Information
Utilities
- Electricity Available
- Cable Available
Lot And Land
- Cul De Sac
- Gentle Sloping
- Outside City Limits
- Subdivision
- Sloped
- Trees
- Views
- Interior Lot
Pool And Spa
Agent Contacts
- Anderson: (864) 202-6000
- Greenville: (864) 757-4000
- Lake Keowee: (864) 886-2499
Interior Details
- Breakfast Room Nook
- Laundry
- Living Room
- Recreation
- Sunroom
- Washer Hookup
- Electric Dryer Hookup
- Wet Bar
- Ceiling Fans
- Cathedral Ceilings
- Dual Sinks
- Fireplace
- Granite Counters
- Garden Tub Roman Tub
- Jack And Jill Bath
- Bath In Primary Bedroom
- Main Level Primary
- Smooth Ceilings
- Skylights
- Suspended Ceilings
- Separate Shower
- Cable Tv
- Walk In Closets
- Breakfast Area
- Gated With Guard
- Gated Community
- Security Guard
- Gas
- Gas Log
- Multiple
- Option
Exterior Features
- Architectural
- Shingle
- Deck
- Porch
- Patio
- Stone
- Wood Siding
- Deck
- Front Porch
- Patio
Parking And Garage
- Attached
- Garage
- Driveway
- Garage Door Opener
Waterfront And View
Dwelling And Structure
Basement And Foundation
- Daylight
- Full
- Finished
- Heated
- Interior Entry
- Walk Out Access
Square Footage And Levels
This information is deemed reliable, but not guaranteed. Neither, the Western Upstate Association of REALTORS®, Inc. or Western Upstate Multiple Listing Service of South Carolina Inc., nor the listing broker, nor their agents or subagents are responsible for the accuracy of the information. The buyer is responsible for verifying all information. This information is provided by the Western Upstate Association of REALTORS®, Inc. and Western Upstate Multiple Listing Service of South Carolina, Inc. for use by its members and is not intended for the use for any other purpose. Information is provided for consumers' personal, non-commercial use, and may not be used for any purpose other than the identification of potential properties for purchase. The data relating to real estate for sale on this Web site comes in part from the Broker Reciprocity Program of the Western Upstate Association of REALTORS®, Inc. and the Western Upstate Multiple Listing Service, Inc.
