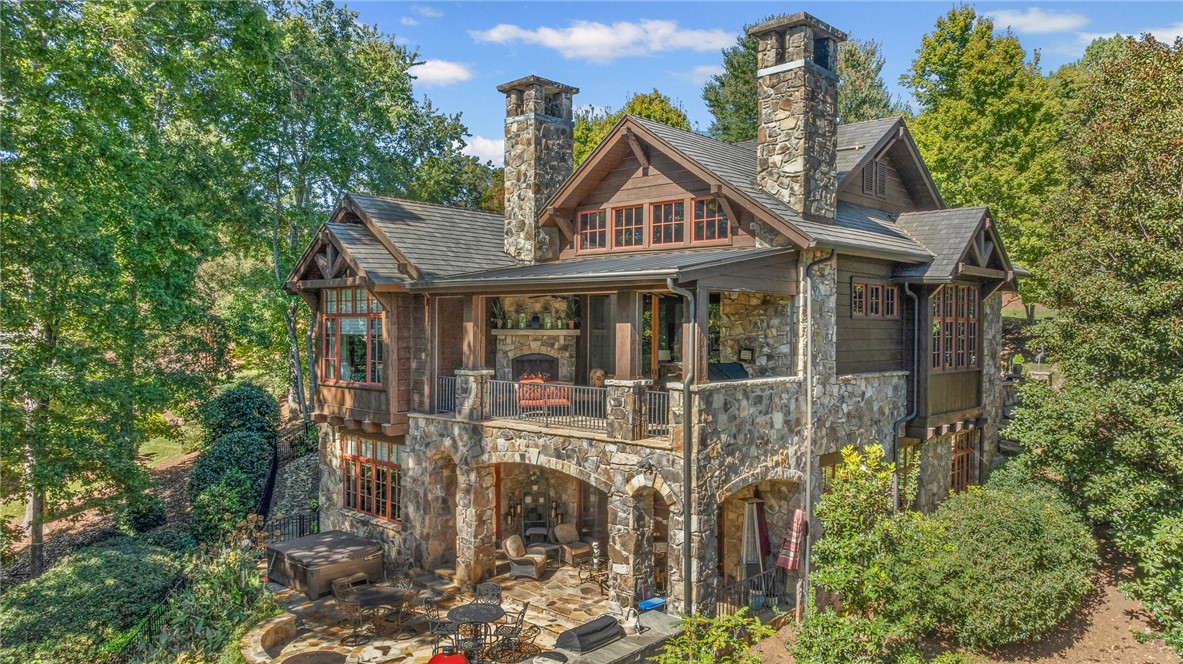
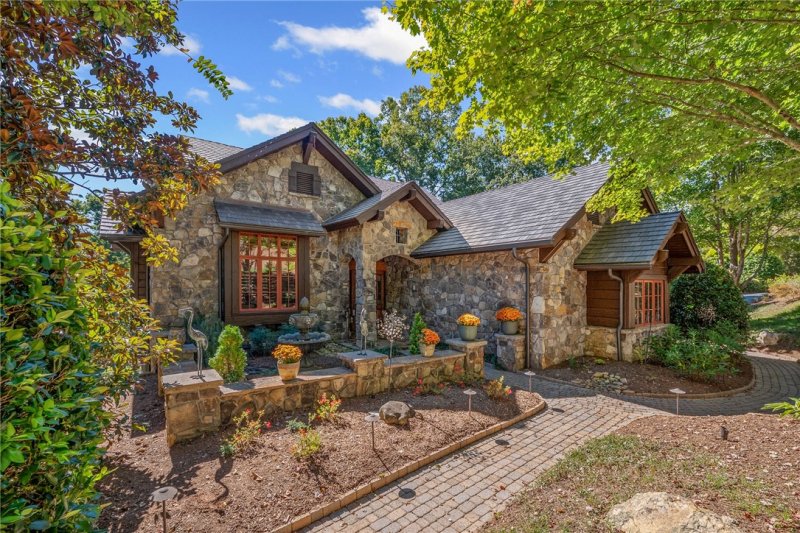
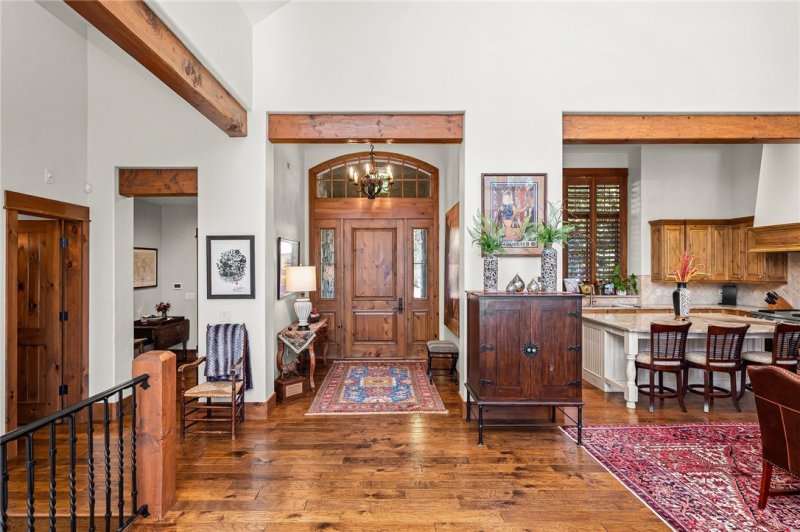
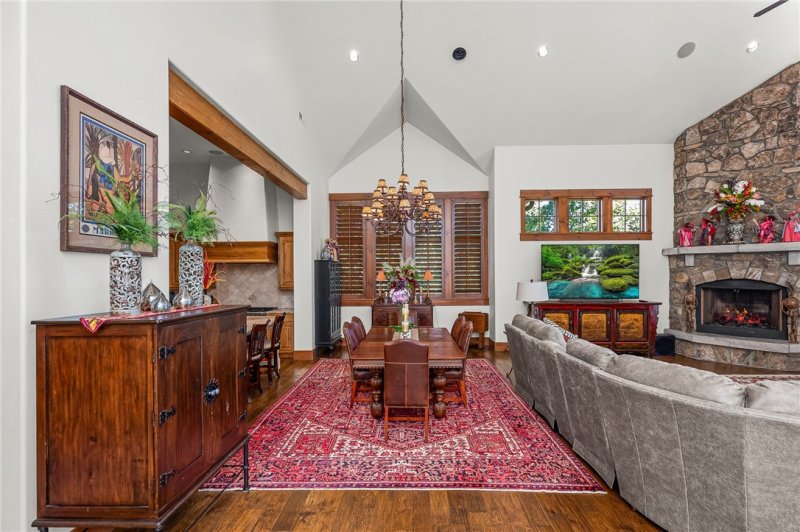
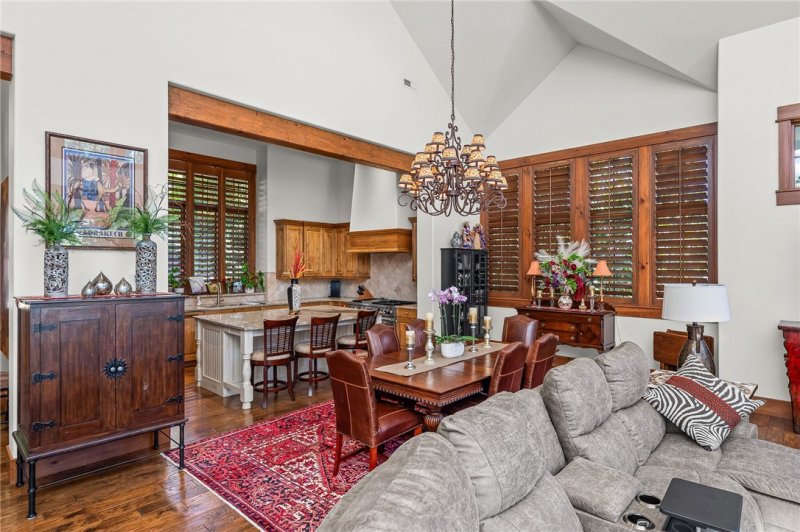

401 Crossbill Court in Cliffs At Keowee Falls South, Salem, SC
401 Crossbill Court, Salem, SC 29676
$1,879,000
$1,879,000
Does this home feel like a match?
Let us know — it helps us curate better suggestions for you.
Property Highlights
Bedrooms
3
Bathrooms
3
Water Feature
Keowee
Property Details
Breathtaking views of Lake Keowee’s only waterfall frame this extraordinary Falls Creek residence. The natural sound of running water creates a serene backdrop for everyday living on this large corner lot, where elegance and warmth fill every space. A tranquil courtyard with a water fountain welcomes you into the home, which spans more than 4,000 square feet. Expansive windows highlight the home’s thoughtful design, capturing the lake’s luminous reflections while remaining privately tucked among the trees. Inside, vaulted ceilings, exposed beams, and rich hardwood floors convey both timeless character and craftsmanship. The great room’s floor-to-ceiling stone fireplace anchors the open layout, where the gourmet kitchen flows into the dining area. Equipped with WOLF appliances, granite countertops, a spacious island, a paneled refrigerator and freezer, and an ample pantry, the kitchen is designed for both function and style. Sliding doors off the living area open to an outdoor grilling station and fireplace, complemented by newly installed retractable screens (2025) and outdoor WOLF grilling station—overlooking lush landscaping and the tranquil blue-green waters of Lake Keowee. The main-level primary suite features custom built-in shelving and serene lake views. The spa-inspired bath boasts Italian tile flooring, dual vanities, large walk-in his and her closet, and a walk-in shower equipped with a three-way relaxing showerhead and two three-way invigorating body sprays. Descend the extra-wide staircase to the lower level, where a spacious entertainment area awaits along with an outdoor kitchen area including a Blaze grill and Kamado smoker. Guests can enjoy private walk-out access to a stone patio, where a Hot Spring salt water hot tub with an automatic lid awaits. A second primary bedroom on this level offers versatile living options, along with a third guest suite. Completing the space, a private study with a built-in bookcase adds both charm and practicality, making it perfect for a home office, library, or creative nook. Two additional unfinished storage rooms with built-in shelving provide generous organization space. Beautifully re-landscaped in 2024 with new outdoor lighting, a sprinkler system, and Japanese maple trees, this home is the perfect blend of natural beauty and refined living. Additional highlights include plantation shutters throughout, a main-level laundry room, a full in-home stereo system, an epoxy-finished garage with a storage bay, and dedicated golf cart parking. Recent updates feature a new roof (2024), lower-level HVAC (2023), a lower-level entertainment retreat with a wine chiller and ice maker, a large custom cherrywood bar, refrigerator, an expanded lower-level stone patio, and a fenced area with stone steps, painted and stained in 2024.
Time on Site
2 weeks ago
Property Type
Residential
Year Built
2006
Lot Size
N/A
Price/Sq.Ft.
N/A
HOA Fees
Request Info from Buyer's AgentListing Information
- LocationSalem
- MLS #WUM1144156828
- Stories2
- Last UpdatedNovember 3, 2025
Property Details
School Information
Additional Information
Utilities
- Electricity Available
- Propane
- Phone Available
- Septic Available
- Water Available
- Cable Available
- Underground Utilities
Lot And Land
- Corner Lot
- Outside City Limits
- Subdivision
- Trees
- Views
- Wooded
- Waterfront
Pool And Spa
Agent Contacts
- Anderson: (864) 202-6000
- Greenville: (864) 757-4000
- Lake Keowee: (864) 886-2499
Interior Details
- Heat Pump
- Zoned
- Carpet
- Ceramic Tile
- Hardwood
- Luxury Vinyl Plank
- Laundry
- Living Room
- Office
- Recreation
- Blinds
- Insulated Windows
- Plantation Shutters
- Wood Frames
- Washer Hookup
- Electric Dryer Hookup
- Sink
- Wet Bar
- Bookcases
- Built In Features
- Ceiling Fans
- Cathedral Ceilings
- Dual Sinks
- Entrance Foyer
- French Doors Atrium Doors
- Fireplace
- Granite Counters
- High Ceilings
- Bath In Primary Bedroom
- Main Level Primary
- Smooth Ceilings
- Shower Only
- Shutters
- Separate Shower
- Cable Tv
- Walk In Closets
- Walk In Shower
- Window Treatments
- Gated With Guard
- Gated Community
- Smoke Detectors
- Gas
- Gas Log
- Multiple
- Option
Exterior Features
- Shingle
- Shake
- Wood
- Gas Grill
- Sprinkler Irrigation
- Landscape Lights
- Outdoor Kitchen
- Paved Driveway
- Porch
- Patio
- Stone
- Wood Siding
- Front Porch
- Patio
- Porch
- Screened
Parking And Garage
- Attached
- Garage
- Driveway
- Garage Door Opener
Waterfront And View
Dwelling And Structure
Basement And Foundation
- Daylight
- Finished
- Heated
- Interior Entry
- Partially Finished
- Walk Out Access
Square Footage And Levels
This information is deemed reliable, but not guaranteed. Neither, the Western Upstate Association of REALTORS®, Inc. or Western Upstate Multiple Listing Service of South Carolina Inc., nor the listing broker, nor their agents or subagents are responsible for the accuracy of the information. The buyer is responsible for verifying all information. This information is provided by the Western Upstate Association of REALTORS®, Inc. and Western Upstate Multiple Listing Service of South Carolina, Inc. for use by its members and is not intended for the use for any other purpose. Information is provided for consumers' personal, non-commercial use, and may not be used for any purpose other than the identification of potential properties for purchase. The data relating to real estate for sale on this Web site comes in part from the Broker Reciprocity Program of the Western Upstate Association of REALTORS®, Inc. and the Western Upstate Multiple Listing Service, Inc.
Listing Information
- LocationSalem
- MLS #WUM1144156828
- Stories2
- Last UpdatedNovember 3, 2025
