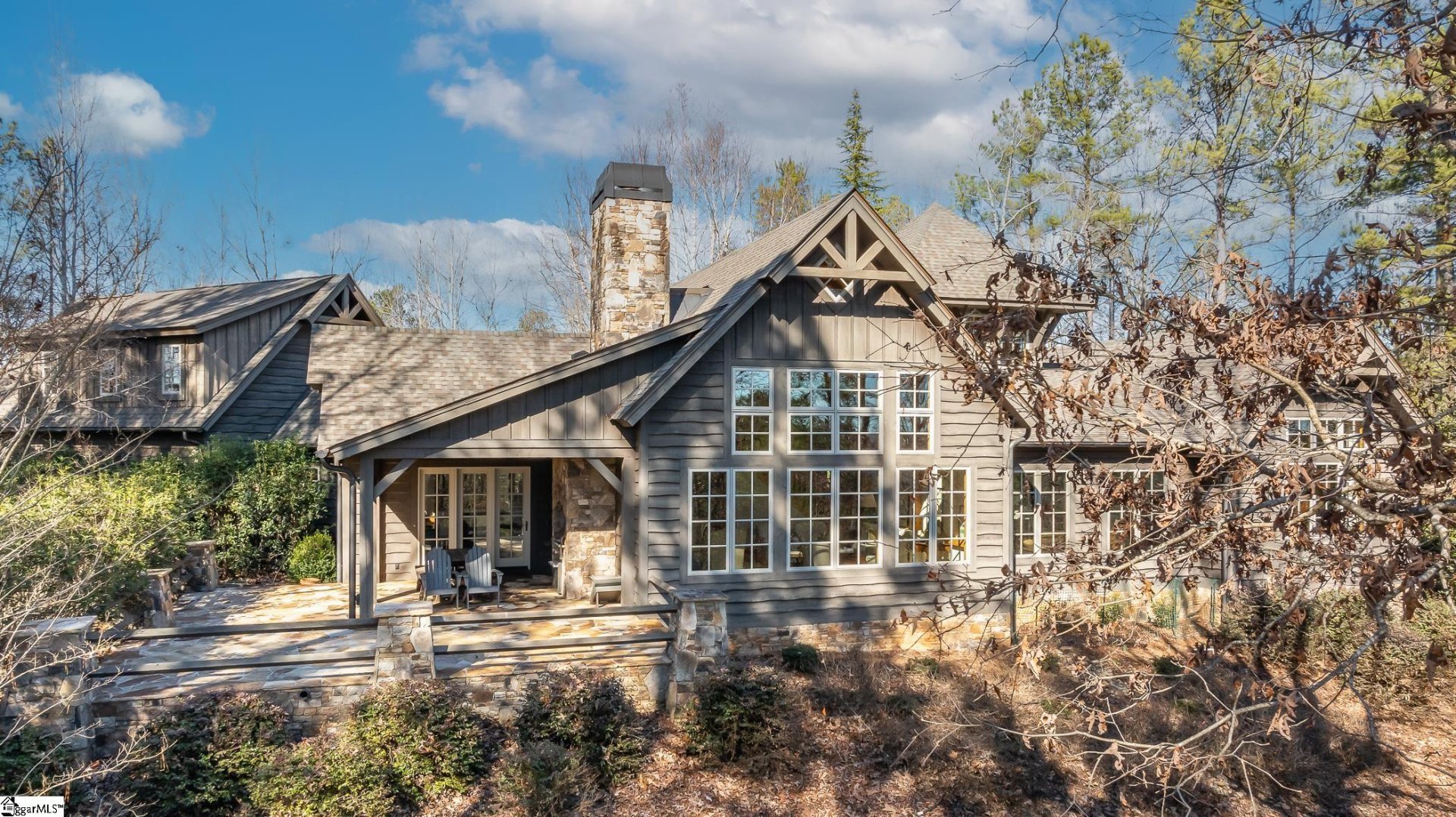
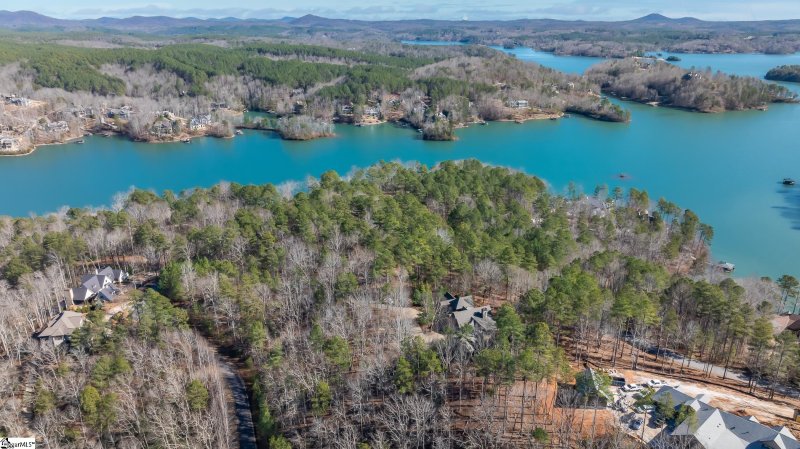
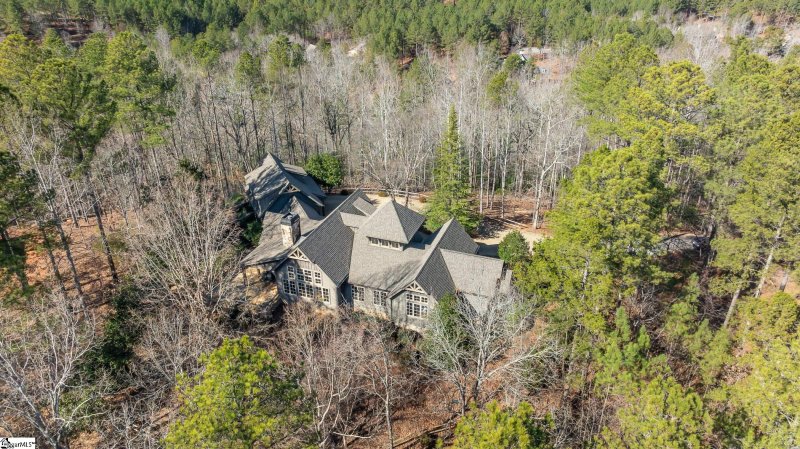
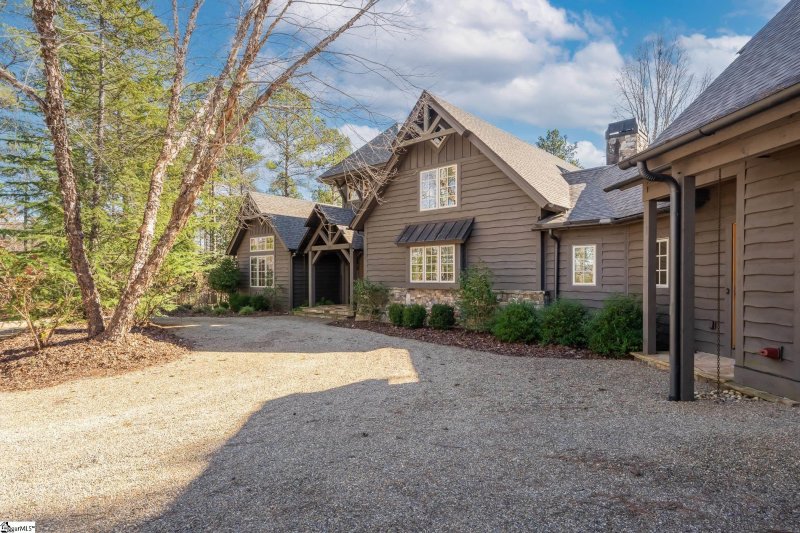
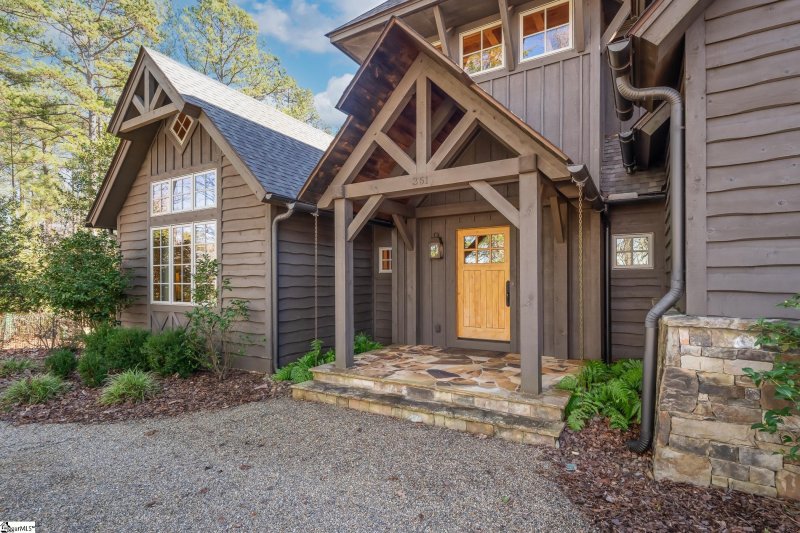
351 Long Cove Trail in The Cliffs at Keowee Falls South, Salem, SC
SOLD351 Long Cove Trail, Salem, SC 29676
$1,599,000
$1,599,000
Sale Summary
Sold below asking price • Sold in typical time frame
Does this home feel like a match?
Let us know — it helps us curate better suggestions for you.
Property Highlights
Bedrooms
4
Bathrooms
4
Property Details
This Property Has Been Sold
This property sold 1 year ago and is no longer available for purchase.
View active listings in The Cliffs at Keowee Falls South →Spacious and utterly enchanting, this impressive Mill Creek post-and-beam architectural beauty constructed by the talented Snyder Corporation represents the quintessential mountain-lake home that fits snugly into its surroundings. Much admired for its many original design and features, this home has an expansive main floor living area beautifully laid out over heart pine floors, beneath north eastern white pine post and beamed ceilings. Three impressive bedrooms (plus bunk room), each with full bath, and one contained within its own apartment, provide hospitable spaces which are both warm and practical.
Time on Site
1 year ago
Property Type
Residential
Year Built
2010
Lot Size
2.83 Acres
Price/Sq.Ft.
N/A
HOA Fees
Request Info from Buyer's AgentProperty Details
School Information
Loading map...
Additional Information
Agent Contacts
- Greenville: (864) 757-4000
- Simpsonville: (864) 881-2800
Community & H O A
Room Dimensions
Property Details
- Fenced Yard
- Some Trees
- Underground Utilities
- Water View
- Wooded
Special Features
Exterior Features
- Stone
- Wood
- Patio
- Porch-Other
- Some Storm Doors
- Some Storm Windows
- Under Ground Irrigation
Interior Features
- Sink
- 1st Floor
- Cook Top-Gas
- Dishwasher
- Disposal
- Oven(s)-Wall
- Refrigerator
- Washer
- Other/See Remarks
- Microwave-Built In
- Laundry
- Bonus Room/Rec Room
- Bookcase
- Ceiling 9ft+
- Ceiling Fan
- Ceiling Cathedral/Vaulted
- Ceiling Smooth
- Countertops Granite
- Sec. System-Owned/Conveys
- Smoke Detector
- Walk In Closet
- Wet Bar
Systems & Utilities
- Electric
- Heat Pump
- Floor Furnace
- Forced Air
Showing & Documentation
- House Plans
- Restric.Cov/By-Laws
- Seller Disclosure
- Advance Notice Required
- Appointment/Call Center
- List Agent Present
- No Sign
- Entry/Gate Code Required
- Lockbox-Electronic
The information is being provided by Greater Greenville MLS. Information deemed reliable but not guaranteed. Information is provided for consumers' personal, non-commercial use, and may not be used for any purpose other than the identification of potential properties for purchase. Copyright 2025 Greater Greenville MLS. All Rights Reserved.
