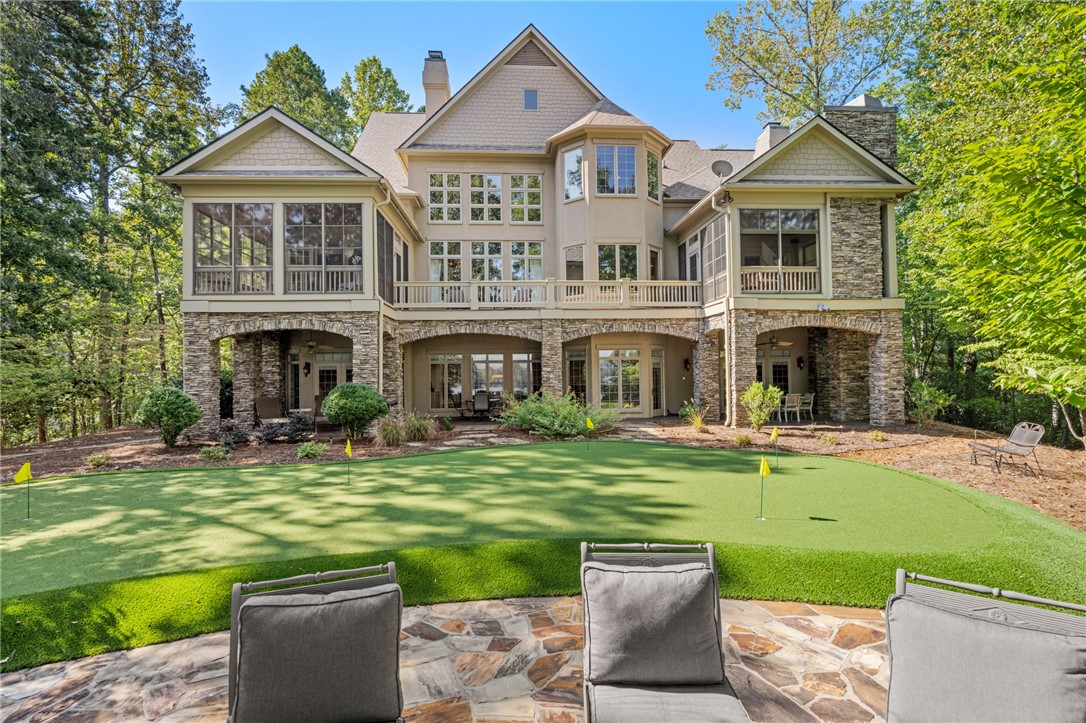
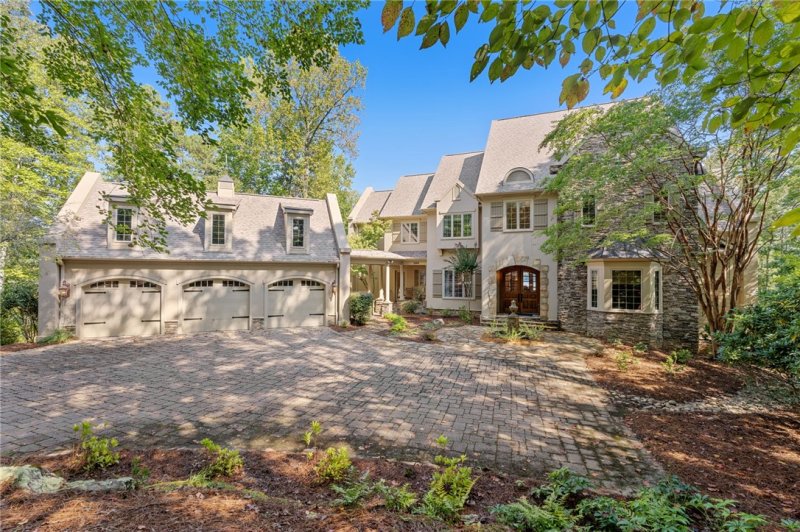
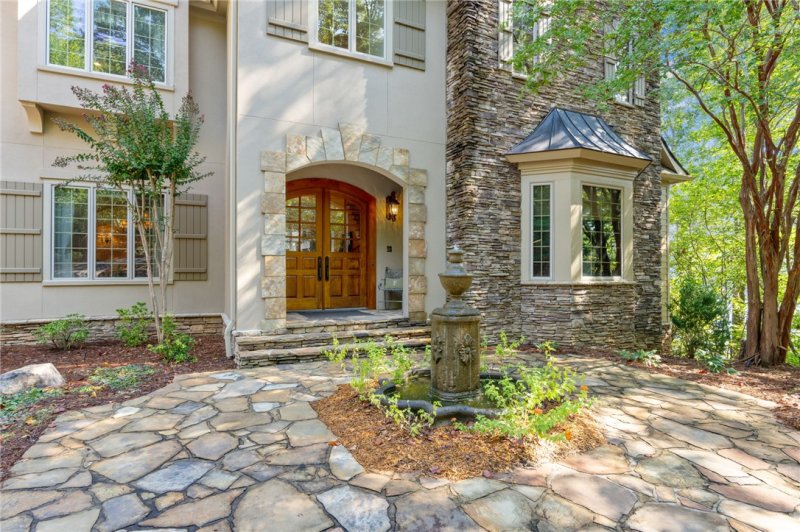
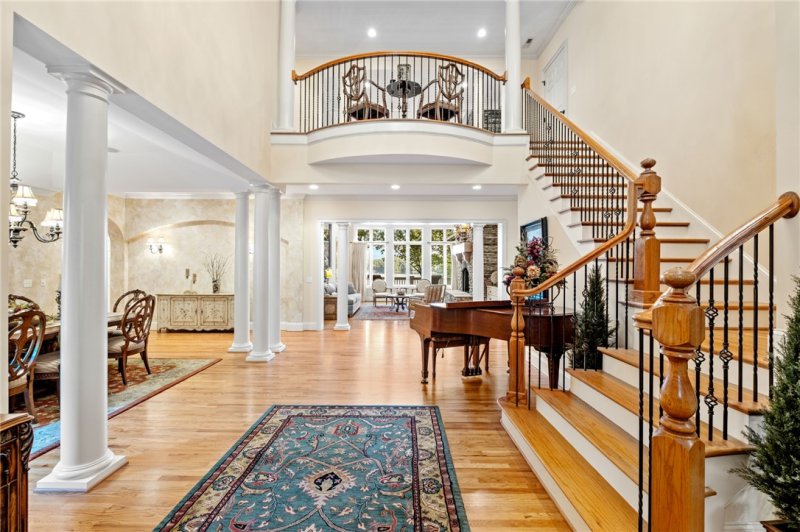
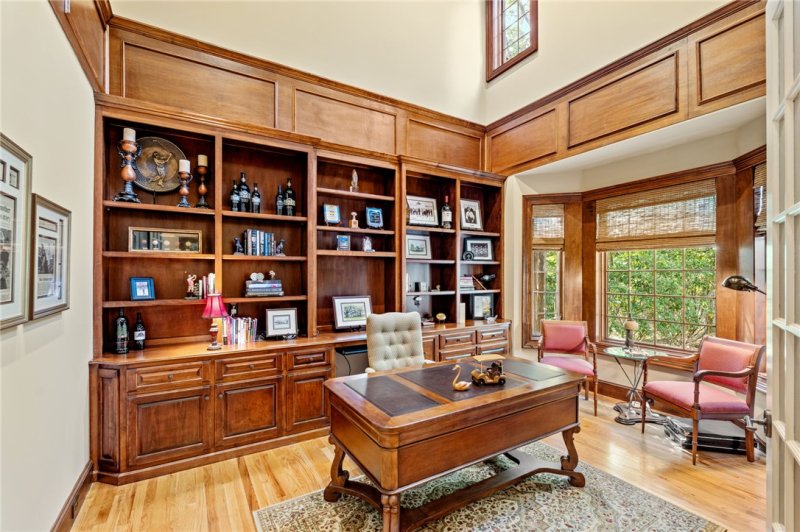

344 Long Cove Trail in Cliffs At Keowee Falls South, Salem, SC
344 Long Cove Trail, Salem, SC 29676
$5,995,000
$5,995,000
Does this home feel like a match?
Let us know — it helps us curate better suggestions for you.
Property Highlights
Bedrooms
6
Bathrooms
6
Water Feature
Keowee
Property Details
Captivating long lake and mountain views, gentle access to waterfront, meticulously maintained and updated estate in a great location. These are just a few of the attributes of this stunning Gabriel Builders constructed home sitting in the heart of Keowee Falls. Maximizing the position and view on this oversized 2.22 acre peninsula lot with nearly 600’ of waterfront, the home rests privately at the end of a gentle winding driveway (gated entrance approved if desired) that leads to a large concrete paver motor court that provides ample parking in addition to the spacious 3 car garage. Greeted at the entrance by a bubbling fountain that sets the stage for entry into the home and the immediate picture frame view of the Blue Ridge mountains beyond the emerald waters of Lake Keowee.
Time on Site
1 month ago
Property Type
Residential
Year Built
2006
Lot Size
N/A
Price/Sq.Ft.
N/A
HOA Fees
Request Info from Buyer's AgentProperty Details
School Information
Additional Information
Utilities
Lot And Land
- Gentle Sloping
- Outside City Limits
- Subdivision
- Sloped
- Trees
- Views
- Wooded
- Waterfront
Pool And Spa
Agent Contacts
- Anderson: (864) 202-6000
- Greenville: (864) 757-4000
- Lake Keowee: (864) 886-2499
Interior Details
- Heat Pump
- Zoned
- Carpet
- Ceramic Tile
- Hardwood
- Breakfast Room Nook
- Dining Room
- Exercise Room
- Kitchen
- Keeping Room
- Laundry
- Living Room
- Media Room
- Office
- Recreation
- Sunroom
- Blinds
- Wood Frames
- Washer Hookup
- Electric Dryer Hookup
- Sink
- Wet Bar
- Bookcases
- Built In Features
- Bathtub
- Tray Ceilings
- Ceiling Fans
- Cathedral Ceilings
- Dual Sinks
- Entrance Foyer
- French Doors Atrium Doors
- Fireplace
- Granite Counters
- High Ceilings
- Jetted Tub
- Bath In Primary Bedroom
- Main Level Primary
- Pull Down Attic Stairs
- Smooth Ceilings
- Separate Shower
- Vaulted Ceilings
- Walk In Closets
- Security System Owned
- Gated With Guard
- Gated Community
- Smoke Detectors
- Gas
- Gas Log
- Multiple
- Option
Exterior Features
- Architectural
- Shingle
- Deck
- Gas Grill
- Sprinkler Irrigation
- Landscape Lights
- Paved Driveway
- Patio
- Other
- Stone
- Wood Siding
- Deck
- Patio
- Porch
- Screened
Parking And Garage
- Attached
- Garage
- Driveway
- Garage Door Opener
Waterfront And View
- Boat Dock Slip
- Water Access
- Waterfront
Dwelling And Structure
Basement And Foundation
- Daylight
- Full
- Finished
- Heated
- Walk Out Access
- Crawl Space
- Basement
- Crawlspace
Square Footage And Levels
This information is deemed reliable, but not guaranteed. Neither, the Western Upstate Association of REALTORS®, Inc. or Western Upstate Multiple Listing Service of South Carolina Inc., nor the listing broker, nor their agents or subagents are responsible for the accuracy of the information. The buyer is responsible for verifying all information. This information is provided by the Western Upstate Association of REALTORS®, Inc. and Western Upstate Multiple Listing Service of South Carolina, Inc. for use by its members and is not intended for the use for any other purpose. Information is provided for consumers' personal, non-commercial use, and may not be used for any purpose other than the identification of potential properties for purchase. The data relating to real estate for sale on this Web site comes in part from the Broker Reciprocity Program of the Western Upstate Association of REALTORS®, Inc. and the Western Upstate Multiple Listing Service, Inc.
